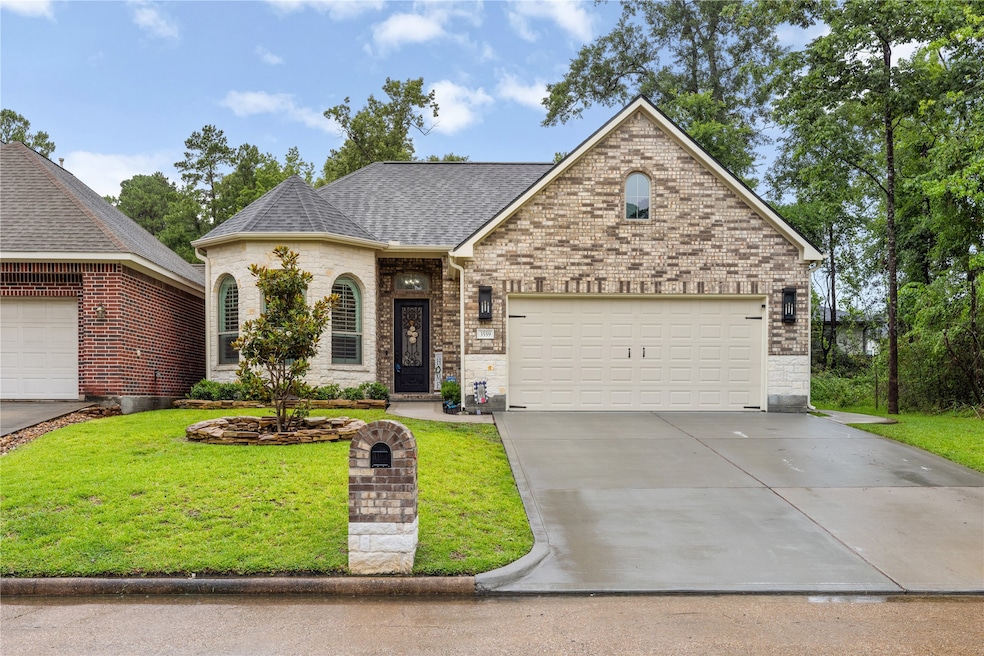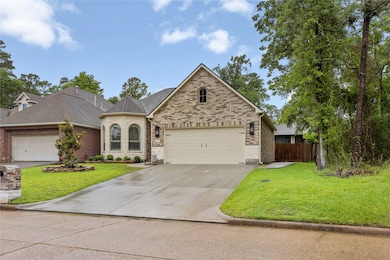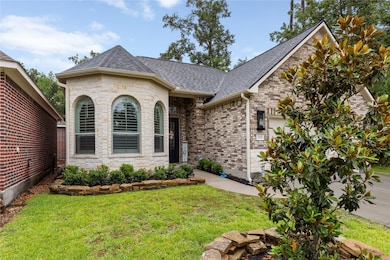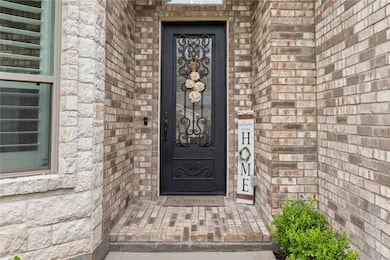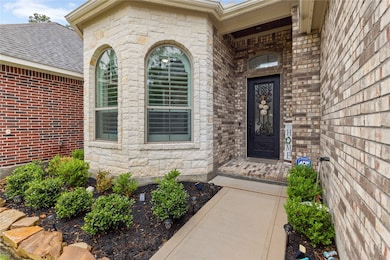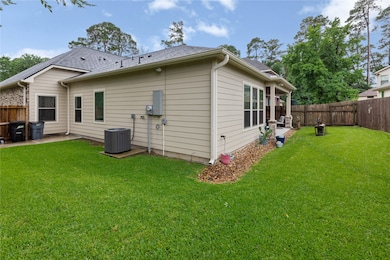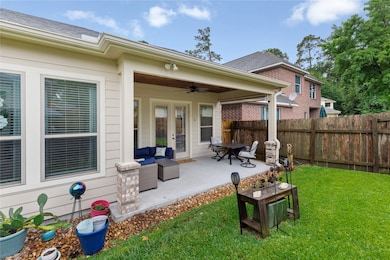3559 Pebble Beach Blvd Montgomery, TX 77356
Lake Conroe NeighborhoodHighlights
- Golf Course Community
- Contemporary Architecture
- Community Pool
- Madeley Ranch Elementary School Rated A
- High Ceiling
- Walk-In Pantry
About This Home
Newly built, 2023, custom home, where a striking brick and stone facade hints at the exquisite details within. The grand 8' iron front door, complete with decorative glass welcomes you into a world of luxury. This home features four bedrooms and three full baths, centered around a huge island kitchen boasting quartz countertops and backsplash, a walk-in pantry. The upgraded Samsung black stainless appliances, including a 36" 5-burner convection range, cater to the culinary enthusiast. Enjoy the elegance of high-end luxury with ten-foot ceilings soar throughout the entire home, enhanced by modern rocker light switches and Moen fixtures. Each of the three bathrooms offers quartz countertops, undermount sinks, and custom-designed mirrors with double beveled glass edges. The extra-wide driveway leads to an impressive 18' wide garage with a 12' ceiling. Step outside to a fenced backyard featuring a covered patio, perfect for outdoor living and entertaining.
Home Details
Home Type
- Single Family
Est. Annual Taxes
- $6,326
Year Built
- Built in 2022
Lot Details
- 5,611 Sq Ft Lot
- South Facing Home
Parking
- 2 Car Attached Garage
Home Design
- Contemporary Architecture
- Radiant Barrier
Interior Spaces
- 2,080 Sq Ft Home
- 1-Story Property
- High Ceiling
Kitchen
- Walk-In Pantry
- Convection Oven
- Electric Oven
- Electric Range
- Microwave
- Dishwasher
- Disposal
Flooring
- Carpet
- Laminate
- Tile
Bedrooms and Bathrooms
- 4 Bedrooms
- 3 Full Bathrooms
Laundry
- Dryer
- Washer
Schools
- Madeley Ranch Elementary School
- Montgomery Junior High School
- Montgomery High School
Additional Features
- Energy-Efficient Insulation
- Central Heating and Cooling System
Listing and Financial Details
- Property Available on 11/14/25
- Long Term Lease
Community Details
Overview
- Walden Poa
- Walden 10 Subdivision
Recreation
- Golf Course Community
- Community Pool
Pet Policy
- Call for details about the types of pets allowed
- Pet Deposit Required
Map
Source: Houston Association of REALTORS®
MLS Number: 78927558
APN: 9455-10-38600
- 13434 Greenbrier Dr
- 13439 Hilton Head Dr
- 13434 Hilton Head Dr
- 3619 Spy Glass Hill Dr
- 4308 Spy Glass Hill Dr
- 3578 Pebble Beach Blvd
- 13634 Leafy Arbor Dr
- 13607 Summer Hill Dr
- 13415 Sea Island Dr
- 3515 Country Club Blvd
- 3550 & 3554 Country Club Blvd
- 13655 Leafy Arbor Dr
- 3803 Autumn Wood
- 3514 Misty Moss
- 13313 Enchanted Way Dr
- 13727 Fountainview Dr
- 13151 Walden Rd Unit 174
- 13151 Walden Rd Unit 164
- 13151 Walden Rd Unit 142
- 13151 Walden Rd Unit 106
- 13314 Hilton Head Dr
- 3631 Country Club Blvd
- 13151 Walden Rd
- 13151 Walden Rd Unit 239
- 13151 Walden Rd Unit 158
- 13529 Raintree Dr
- 13433 Hidden Valley Dr
- 13313 Enchanted Way Dr
- 3411 Country Club Blvd
- 3709 Breckenridge Dr
- 3807 Springcrest
- 3491 Balboa Cir
- 13205 Enchanted Way Dr
- 3346 Torrey Pines Dr
- 3501 Buckingham Ln
- 4325 Windswept Dr
- 12900 Walden Rd Unit 422D
- 13014 Wood Harbour Dr
- 3414 Nottingham Ln
- 3219 Chippers Crossing
