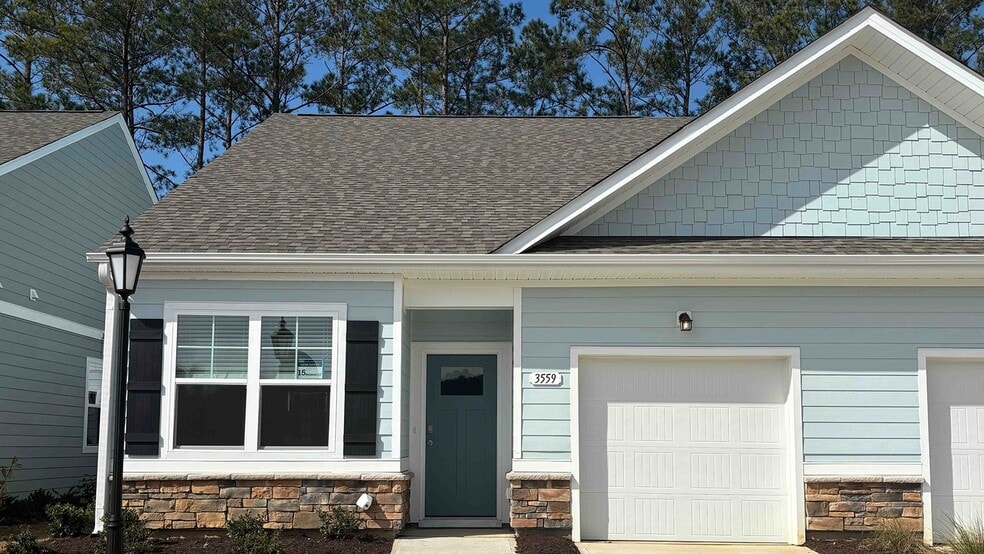Estimated payment $1,424/month
Highlights
- Golf Course Community
- New Construction
- Community Pool
- Fitness Center
- Clubhouse
- Pickleball Courts
About This Home
Introducing the Belmont! The Belmont features one level living at its finest with an open concept design. A large island in your kitchen opens to your living and dining. Your primary suite has a walk in closet, large bath with double vanities and walk in shower. The covered back porch adds a perfect finishing touch for your home. Enjoy the robust community amenities, including a clubhouse, pool, tennis courts, walking trails and playground.All of our homes include D.R. Horton's Home is Connected package, an industry leading suite of smart home products that keeps homeowners connected with the people and place they value the most. This technology allows homeowners to monitor and control their home from the couch or across the globe. *The photos you see here are for illustration purposes only, interior and exterior features, options, colors and selections will differ. Please see sales agent for options
Home Details
Home Type
- Single Family
Parking
- 1 Car Garage
Home Design
- New Construction
Interior Spaces
- 1-Story Property
Bedrooms and Bathrooms
- 3 Bedrooms
- 2 Full Bathrooms
Community Details
Recreation
- Golf Course Community
- Pickleball Courts
- Fitness Center
- Community Pool
- Dog Park
Additional Features
- Property has a Home Owners Association
- Clubhouse
Matterport 3D Tour
Map
- Sterling Oaks - Two-Story Homes
- Sterling Oaks - Multi-Gen Living Homes
- Brunswick Plantation
- 38.77 Ac Hickman Rd NW
- Brunswick Plantation - Townhomes
- 0 Jamestown Ln NW
- Brunswick Plantation
- Tbd Shingletree Rd NW
- Coastal Club of the Carolinas - Cottages
- 260 Seafood Ct NW
- Calabash Station
- Brunswick Plantation - Arbor Collection
- Coastal Club of the Carolinas - The Villas
- Calabash Palms
- Coastal Club of the Carolinas - Beach Bungalows
- 30 Graham Ave SW
- 9 Mashie Ct SW
- TBD Tharpe Rd Unit LOT 3-A Tharpe Rd.
- TBD Tharpe Rd
- 817 Boundaryline Dr NW Unit 817 Boundary Line Dr






