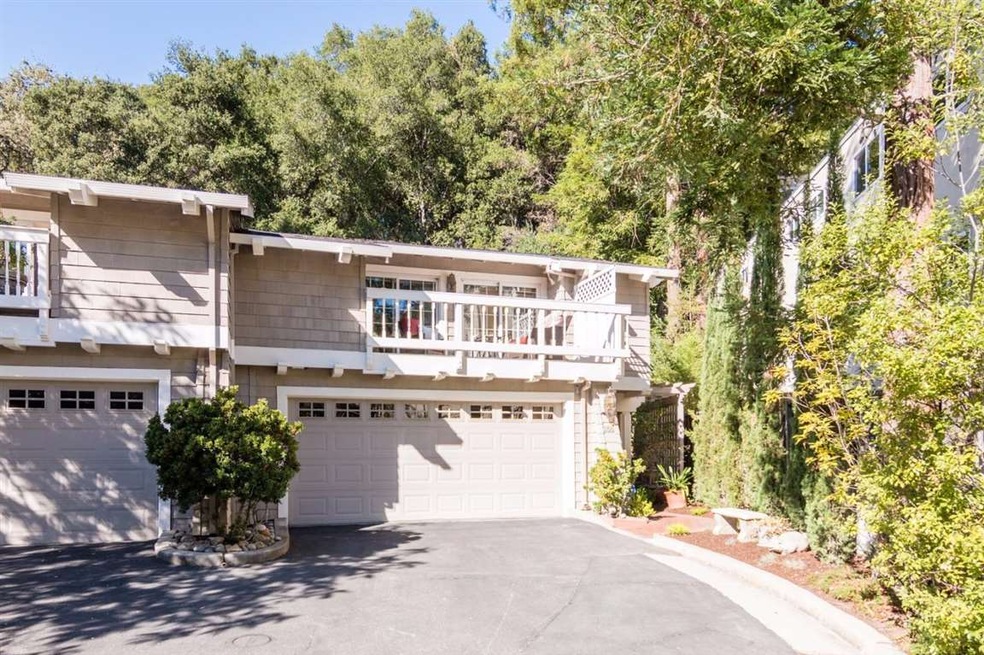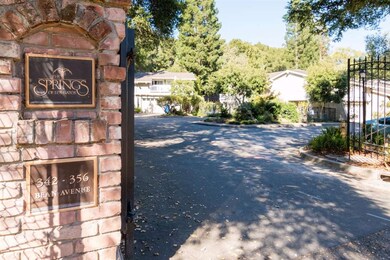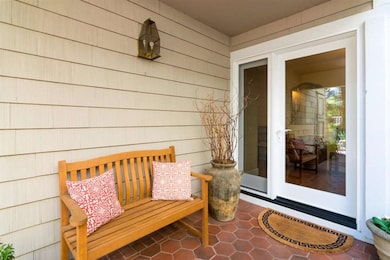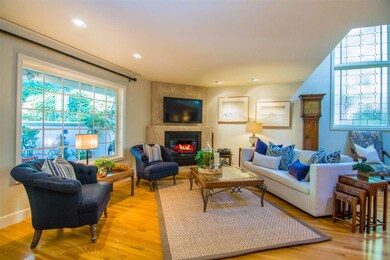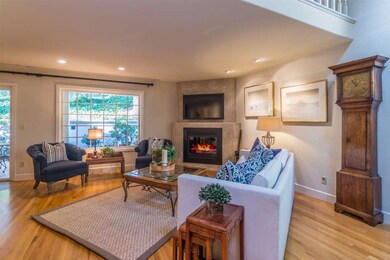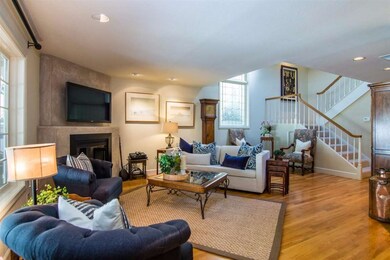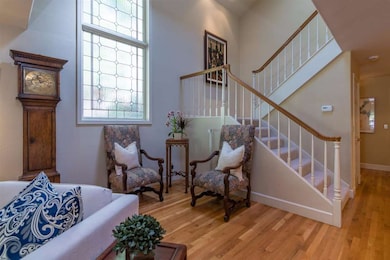
356 Bean Ave Los Gatos, CA 95030
West Los Gatos NeighborhoodHighlights
- Fitness Center
- In Ground Pool
- Clubhouse
- Daves Avenue Elementary School Rated A
- Gated Community
- 4-minute walk to Bachman Park
About This Home
As of December 2017Rarely do these townhomes become available. Located in a small private enclave of 8 townhomes tucked away at the end of Bean Ave in the desirable Almond Grove neighborhood and just 3 blocks to downtown Los Gatos. Idyllic wooded setting. This end unit home features an upgraded kitchen with large center island, granite slab counters, tumbled marble backsplash, stainless appliances. Dining area. Gorgeous plaster fireplace in living room. Vaulted ceilings, recessed lighting and hardwood flooring throughout the first level. The private back patio. Outdoor living area is surrounded by oak trees and open space. Upstairs features 3 bedrooms 2 baths and family room with access to private decks from each room. Large master suite with jacuzzi tub and separate shower enclosure. Attached 2 car garage with tons of built in storage and ample off street parking for guests. Los Gatos Schools. Enjoy all the best that living in the heart of Los Gatos has to offer!
Last Agent to Sell the Property
Rick White
Christie's International Real Estate Sereno License #01127780 Listed on: 10/29/2017

Last Buyer's Agent
Boyenga Team
KW Bay Area Estates License #01254724

Townhouse Details
Home Type
- Townhome
Est. Annual Taxes
- $24,824
Year Built
- Built in 1985
Lot Details
- 1,917 Sq Ft Lot
HOA Fees
- $925 Monthly HOA Fees
Parking
- 2 Car Garage
- Garage Door Opener
- Off-Street Parking
Property Views
- Garden
- Park or Greenbelt
Home Design
- Composition Roof
- Concrete Perimeter Foundation
Interior Spaces
- 2,283 Sq Ft Home
- 2-Story Property
- Vaulted Ceiling
- Skylights
- Gas Fireplace
- Separate Family Room
- Living Room with Fireplace
- Dining Area
- Recreation Room
- Alarm System
Kitchen
- Breakfast Bar
- Gas Oven
- Range Hood
- Dishwasher
- Granite Countertops
- Disposal
Flooring
- Wood
- Carpet
- Tile
Bedrooms and Bathrooms
- 3 Bedrooms
- Walk-In Closet
Laundry
- Laundry on upper level
- Washer and Dryer
Pool
- In Ground Pool
- In Ground Spa
- Fence Around Pool
Outdoor Features
- Balcony
- Deck
Utilities
- Forced Air Heating and Cooling System
- Heating System Uses Gas
- Separate Meters
- Cable TV Available
Listing and Financial Details
- Assessor Parcel Number 510-18-091
Community Details
Overview
- Association fees include common area electricity, common area gas, exterior painting, insurance - liability, landscaping / gardening, maintenance - common area, pool spa or tennis, recreation facility, roof, water
- 8 Units
- The Springs Association
- Built by The Springs
Recreation
- Fitness Center
- Community Pool
Pet Policy
- Dogs and Cats Allowed
Additional Features
- Clubhouse
- Gated Community
Ownership History
Purchase Details
Home Financials for this Owner
Home Financials are based on the most recent Mortgage that was taken out on this home.Purchase Details
Home Financials for this Owner
Home Financials are based on the most recent Mortgage that was taken out on this home.Purchase Details
Home Financials for this Owner
Home Financials are based on the most recent Mortgage that was taken out on this home.Purchase Details
Home Financials for this Owner
Home Financials are based on the most recent Mortgage that was taken out on this home.Purchase Details
Purchase Details
Home Financials for this Owner
Home Financials are based on the most recent Mortgage that was taken out on this home.Purchase Details
Home Financials for this Owner
Home Financials are based on the most recent Mortgage that was taken out on this home.Purchase Details
Home Financials for this Owner
Home Financials are based on the most recent Mortgage that was taken out on this home.Purchase Details
Home Financials for this Owner
Home Financials are based on the most recent Mortgage that was taken out on this home.Similar Homes in Los Gatos, CA
Home Values in the Area
Average Home Value in this Area
Purchase History
| Date | Type | Sale Price | Title Company |
|---|---|---|---|
| Grant Deed | -- | Bc Law Firm Pa | |
| Grant Deed | -- | Bc Law Firm Pa | |
| Grant Deed | $1,875,000 | Chicago Title Company | |
| Grant Deed | $1,561,000 | First American Title Company | |
| Grant Deed | $1,200,000 | First American Title Company | |
| Interfamily Deed Transfer | -- | None Available | |
| Interfamily Deed Transfer | -- | -- | |
| Interfamily Deed Transfer | -- | North American Title Co | |
| Interfamily Deed Transfer | -- | -- | |
| Individual Deed | $519,000 | North American Title Co Inc |
Mortgage History
| Date | Status | Loan Amount | Loan Type |
|---|---|---|---|
| Previous Owner | $896,000 | New Conventional | |
| Previous Owner | $1,480,000 | New Conventional | |
| Previous Owner | $390,000 | Future Advance Clause Open End Mortgage | |
| Previous Owner | $695,378 | Adjustable Rate Mortgage/ARM | |
| Previous Owner | $300,000 | Credit Line Revolving | |
| Previous Owner | $276,000 | Future Advance Clause Open End Mortgage | |
| Previous Owner | $700,000 | Adjustable Rate Mortgage/ARM | |
| Previous Owner | $594,000 | Adjustable Rate Mortgage/ARM | |
| Previous Owner | $600,000 | New Conventional | |
| Previous Owner | $250,000 | Unknown | |
| Previous Owner | $247,600 | Unknown | |
| Previous Owner | $349,400 | No Value Available | |
| Previous Owner | $415,000 | No Value Available |
Property History
| Date | Event | Price | Change | Sq Ft Price |
|---|---|---|---|---|
| 12/06/2017 12/06/17 | Sold | $1,875,000 | +1.4% | $821 / Sq Ft |
| 11/06/2017 11/06/17 | Pending | -- | -- | -- |
| 10/29/2017 10/29/17 | For Sale | $1,850,000 | +18.5% | $810 / Sq Ft |
| 06/13/2014 06/13/14 | Sold | $1,561,000 | -1.8% | $684 / Sq Ft |
| 04/08/2014 04/08/14 | Pending | -- | -- | -- |
| 03/19/2014 03/19/14 | Price Changed | $1,589,000 | -5.9% | $696 / Sq Ft |
| 03/03/2014 03/03/14 | For Sale | $1,689,000 | -- | $740 / Sq Ft |
Tax History Compared to Growth
Tax History
| Year | Tax Paid | Tax Assessment Tax Assessment Total Assessment is a certain percentage of the fair market value that is determined by local assessors to be the total taxable value of land and additions on the property. | Land | Improvement |
|---|---|---|---|---|
| 2025 | $24,824 | $2,133,422 | $1,066,711 | $1,066,711 |
| 2024 | $24,824 | $2,091,592 | $1,045,796 | $1,045,796 |
| 2023 | $24,388 | $2,050,582 | $1,025,291 | $1,025,291 |
| 2022 | $24,154 | $2,010,376 | $1,005,188 | $1,005,188 |
| 2021 | $23,760 | $1,970,958 | $985,479 | $985,479 |
| 2020 | $23,341 | $1,950,750 | $975,375 | $975,375 |
| 2019 | $23,025 | $1,912,500 | $956,250 | $956,250 |
| 2018 | $22,790 | $1,875,000 | $937,500 | $937,500 |
| 2017 | $10,606 | $819,778 | $267,772 | $552,006 |
| 2016 | $10,317 | $803,705 | $262,522 | $541,183 |
| 2015 | $10,235 | $791,633 | $258,579 | $533,054 |
| 2014 | $7,692 | $580,136 | $160,715 | $419,421 |
Agents Affiliated with this Home
-
R
Seller's Agent in 2017
Rick White
Sereno Group
-
B
Buyer's Agent in 2017
Boyenga Team
KW Bay Area Estates
-
Ducky Grabill

Seller's Agent in 2014
Ducky Grabill
Sereno Group
(408) 761-4073
28 in this area
142 Total Sales
Map
Source: MLSListings
MLS Number: ML81683195
APN: 510-18-091
- 57 Ellenwood Ave
- 134 Wilder Ave
- 255 University Ave
- 248 University Ave
- 110 Boyer Ln
- 18061 Saratoga Los Gatos Rd
- 18400 Overlook Rd Unit 19
- 100 Wood Rd
- 221 Creekside Village Dr
- 18211 Saratoga Los Gatos Rd
- 230 San Mateo Ave
- 216 San Mateo Ave
- 220 Milbrae Ln Unit 6
- 443 Alberto Way Unit B115
- 20 Mariposa Ave
- 420 Alberto Way Unit 51
- 420 Alberto Way Unit 5
- 0 Grove St
- 25 Grove St
- 168 Cuesta de Los Gatos
