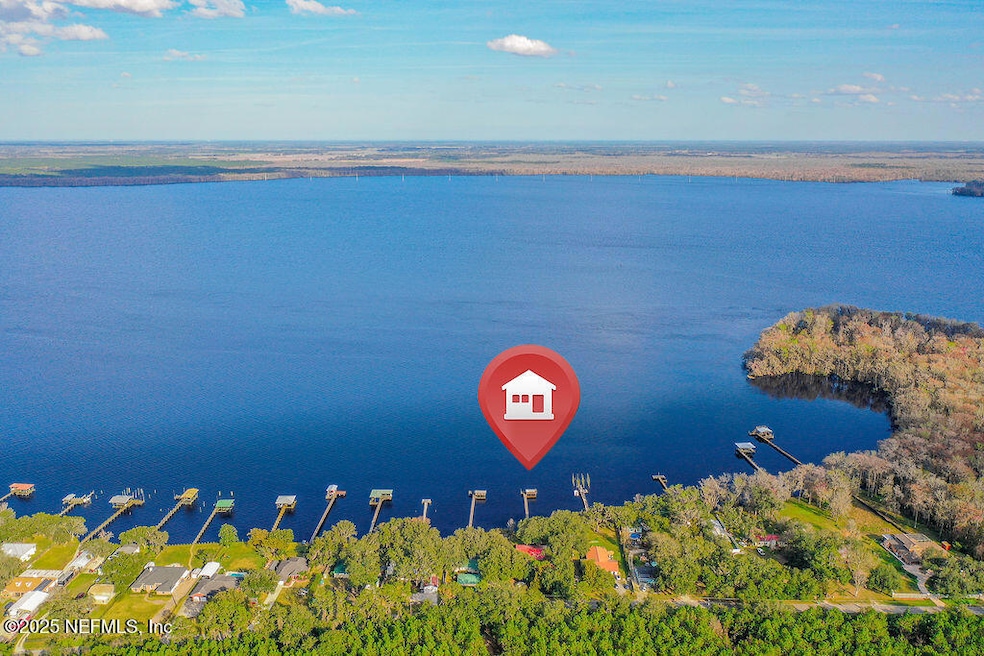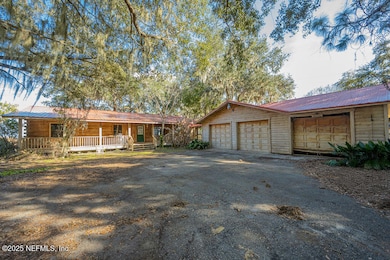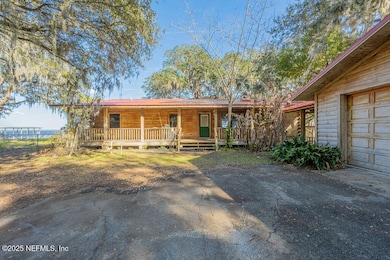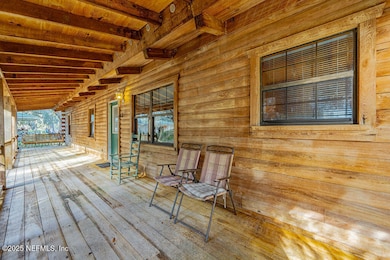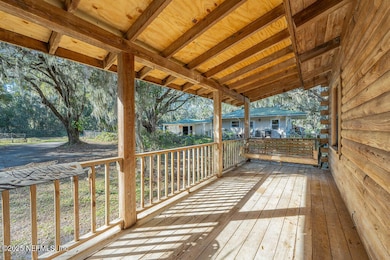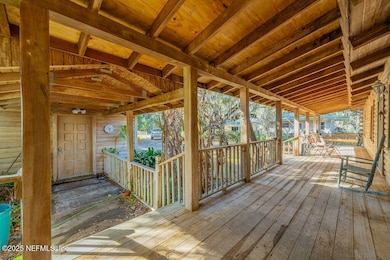356 Cedar Creek Rd Palatka, FL 32177
Estimated payment $2,566/month
Highlights
- 135 Feet of Waterfront
- River View
- 1 Fireplace
- Docks
- Vaulted Ceiling
- No HOA
About This Home
Riverside Log Cabin Retreat on the St. Johns River - A Remodeler's Dream! Discover the charm and serenity of this private log cabin oasis, perfectly situated along the scenic St. Johns River. Built in 1989, this 3-bedroom, 2-bath home with a new metal roof and 3 bay detached garage, rests on a spacious 1⁄2-acre lot, boasting impressive river frontage. Whether you're an avid boater or simply enjoy the tranquility of waterfront living, you'll appreciate the long dock with a boathouse—an ideal spot to take in breathtaking sunsets or embark on a day on the water. Additionally, there is a popular nearby public boat ramp perfect for easy access to surrounding waterways. The property is surrounded by mature trees on a shaded lot, offering both privacy and a peaceful retreat from the everyday. Step onto the inviting wide front porch, or relax on the expansive back porch that spans the entire width of the home See more.. perfectly framing the stunning river views. Inside, this charming log cabin is brimming with potential and awaits your personal touch. The opportunity to create your dream riverside retreat is unmatched. Additionally, the property features a detached 3-bay garage of nearly 1,000 square feet, providing ample space for vehicles, boats, or outdoor gear. Don't miss this rare opportunity to own a one-of-a-kind riverfront property. Schedule your private showing today and envision the possibilities!
Listing Agent
ATLANTIC SHORES REALTY OF JACKSONVILLE LLC License #3104315 Listed on: 03/07/2025
Home Details
Home Type
- Single Family
Est. Annual Taxes
- $2,900
Year Built
- Built in 1989
Lot Details
- 0.55 Acre Lot
- 135 Feet of Waterfront
- Home fronts navigable water
- River Front
Parking
- 3 Car Detached Garage
Home Design
- Log Cabin
- Entry on the 1st floor
- Fixer Upper
- Metal Roof
Interior Spaces
- 1,568 Sq Ft Home
- 1-Story Property
- Vaulted Ceiling
- Ceiling Fan
- 1 Fireplace
- River Views
Kitchen
- Double Oven
- Electric Cooktop
- Dishwasher
Flooring
- Carpet
- Vinyl
Bedrooms and Bathrooms
- 3 Bedrooms
- 2 Full Bathrooms
- Bathtub and Shower Combination in Primary Bathroom
Laundry
- Laundry in unit
- Dryer
- Washer
Outdoor Features
- Docks
- Front Porch
Schools
- James A. Long Elementary School
- Palatka High School
Utilities
- Central Heating and Cooling System
- Private Water Source
- Well
- Electric Water Heater
- Septic Tank
Community Details
- No Home Owners Association
- Whidemans Subdivision
Listing and Financial Details
- Assessor Parcel Number 250827947000000290
Map
Home Values in the Area
Average Home Value in this Area
Tax History
| Year | Tax Paid | Tax Assessment Tax Assessment Total Assessment is a certain percentage of the fair market value that is determined by local assessors to be the total taxable value of land and additions on the property. | Land | Improvement |
|---|---|---|---|---|
| 2024 | $2,900 | $207,860 | -- | -- |
| 2023 | $2,812 | $201,810 | $0 | $0 |
| 2022 | $2,733 | $195,940 | $0 | $0 |
| 2021 | $2,713 | $190,240 | $0 | $0 |
| 2020 | $2,724 | $187,620 | $0 | $0 |
| 2019 | $2,709 | $183,410 | $172,860 | $10,550 |
| 2018 | $2,700 | $179,990 | $171,340 | $8,650 |
| 2017 | $2,707 | $176,290 | $167,640 | $8,650 |
| 2016 | $2,606 | $172,670 | $0 | $0 |
| 2015 | $2,612 | $171,472 | $0 | $0 |
| 2014 | $2,628 | $170,111 | $0 | $0 |
Property History
| Date | Event | Price | Change | Sq Ft Price |
|---|---|---|---|---|
| 08/12/2025 08/12/25 | Pending | -- | -- | -- |
| 07/16/2025 07/16/25 | Price Changed | $440,000 | -7.4% | $281 / Sq Ft |
| 06/20/2025 06/20/25 | Price Changed | $475,000 | -0.8% | $303 / Sq Ft |
| 04/21/2025 04/21/25 | Price Changed | $479,000 | -1.2% | $305 / Sq Ft |
| 02/16/2025 02/16/25 | For Sale | $485,000 | -- | $309 / Sq Ft |
Purchase History
| Date | Type | Sale Price | Title Company |
|---|---|---|---|
| Interfamily Deed Transfer | -- | Gullett Title Inc |
Source: realMLS (Northeast Florida Multiple Listing Service)
MLS Number: 2070652
APN: 25-08-27-9470-0000-0290
- 380 Cedar Creek Rd
- 386 Cedar Creek Rd
- 109 Retreat Ln
- 113 Retreat Ln
- 0 Boat Ramp Rd Unit MFRGC527341
- 106 Bowfin Dr
- 106 Lobster Place
- 541 Palmetto Bluff Rd
- 106 Mackerel Ave
- 104 Bowfin Dr
- 111 Redfish Dr
- 120 Barracuda Dr
- 111 Sailfish Dr
- 131 Kingfish Ave
- 152 Bonita Dr
- 947 W River Rd
- 248 Tarpon Blvd
- 161 Kingfish Ave
- 0 Cedar Creek Rd
- 332 Cedar Creek Rd
