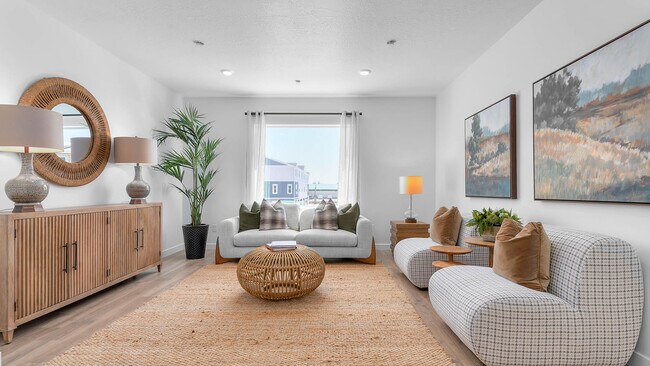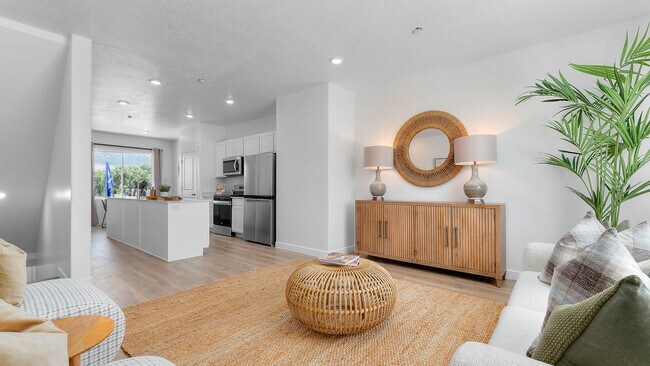
Last list price
Verified badge confirms data from builder
356 E 1275 N Unit 132 Ogden, UT 84404
Dixon Creek Townhomes
Emery Plan
Total Views
1,432
3
Beds
3
Baths
1,508
Sq Ft
$249
Price per Sq Ft
About This Home
The property is located at 356 East 1275 North HARRISVILLE UT 84404 priced at 373890, the square foot and stories are 1508, 3.The number of bath is 3, halfbath is 0 there are 3 bedrooms and 1 garages. For more details please, call or email.
Townhouse Details
Home Type
- Townhome
Parking
- 1 Car Garage
Home Design
- New Construction
Interior Spaces
- 3-Story Property
Bedrooms and Bathrooms
- 3 Bedrooms
- 3 Full Bathrooms
Community Details
Overview
- Property has a Home Owners Association
Recreation
- Tot Lot
Matterport 3D Tour
Map
Move In Ready Homes with Emery Plan
Other Move In Ready Homes in Dixon Creek Townhomes
About the Builder
D.R. Horton is now a Fortune 500 company that sells homes in 113 markets across 33 states. The company continues to grow across America through acquisitions and an expanding market share. Throughout this growth, their founding vision remains unchanged.
They believe in homeownership for everyone and rely on their community. Their real estate partners, vendors, financial partners, and the Horton family work together to support their homebuyers.
Nearby Homes
- Dixon Creek Townhomes
- 322 E 1275 S Unit 117
- 835 N Washington Blvd Unit 1,2
- Ashlar Cove
- 2440 U S Highway 89
- 352 N Liberty Ave
- 370 N Liberty Cove Dr Unit 5
- 2458 N Highway 89 Hwy
- 200 N Harrisville Rd Unit 44
- 1636 Washington Blvd
- 202 Douglas St
- 3219 1200 St W Unit 201
- 210 E Lomond View Dr
- 204 E Lomond View Dr
- 1573 W 2700 N
- Weber View
- 1568 Hudson St Unit 1
- 1396 W Caribou Ct Unit 110
- 1278 W Caribou Ct N Unit 99
- 1376 W Caribou Ct Unit 108





