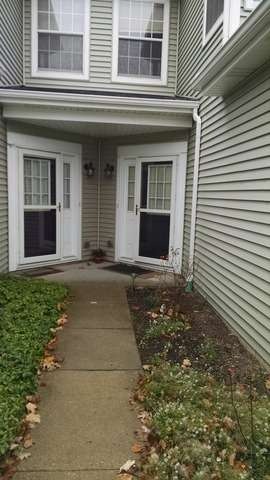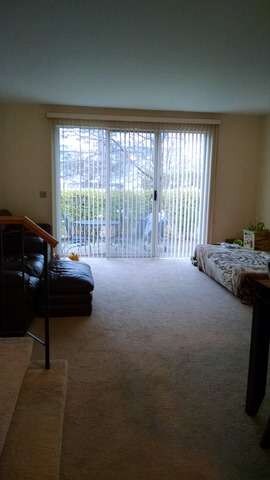
356 Fallbrook Ct Unit 19356A Schaumburg, IL 60194
West Schaumburg NeighborhoodHighlights
- Cul-De-Sac
- Attached Garage
- Central Air
About This Home
As of June 2019Nice two story townhome located on a cul-de-sac. Two bedrooms, two and a half baths. One car garage. All appliances including washer & dryer, upstairs utility room. Blinds in all rooms. Close to shopping, expressways & park. Move-in-ready! Not a short sale or foreclosure!
Last Agent to Sell the Property
Deborah Lovatt-Berggren
CENTURY 21 Roberts & Andrews License #475142059 Listed on: 12/17/2014
Last Buyer's Agent
John Miller
Success Realty Partners
Property Details
Home Type
- Condominium
Est. Annual Taxes
- $4,782
Year Built
- 1994
HOA Fees
- $138 per month
Parking
- Attached Garage
- Parking Included in Price
Home Design
- Aluminum Siding
Kitchen
- Oven or Range
- Microwave
- Dishwasher
Laundry
- Laundry on upper level
- Dryer
- Washer
Utilities
- Central Air
- Heating System Uses Gas
Additional Features
- Primary Bathroom is a Full Bathroom
- Cul-De-Sac
Community Details
- Pets Allowed
Ownership History
Purchase Details
Home Financials for this Owner
Home Financials are based on the most recent Mortgage that was taken out on this home.Purchase Details
Home Financials for this Owner
Home Financials are based on the most recent Mortgage that was taken out on this home.Similar Homes in the area
Home Values in the Area
Average Home Value in this Area
Purchase History
| Date | Type | Sale Price | Title Company |
|---|---|---|---|
| Warranty Deed | $186,500 | Chicago Title | |
| Warranty Deed | $147,000 | Heritage Title Company |
Mortgage History
| Date | Status | Loan Amount | Loan Type |
|---|---|---|---|
| Open | $175,500 | New Conventional | |
| Closed | $180,905 | New Conventional | |
| Previous Owner | $82,000 | Unknown |
Property History
| Date | Event | Price | Change | Sq Ft Price |
|---|---|---|---|---|
| 06/17/2019 06/17/19 | Sold | $186,500 | -3.8% | -- |
| 05/20/2019 05/20/19 | Pending | -- | -- | -- |
| 05/15/2019 05/15/19 | For Sale | $193,900 | +31.9% | -- |
| 03/09/2015 03/09/15 | Sold | $147,000 | -7.3% | $123 / Sq Ft |
| 02/18/2015 02/18/15 | Pending | -- | -- | -- |
| 01/17/2015 01/17/15 | Price Changed | $158,500 | -3.5% | $132 / Sq Ft |
| 12/17/2014 12/17/14 | For Sale | $164,333 | -- | $137 / Sq Ft |
Tax History Compared to Growth
Tax History
| Year | Tax Paid | Tax Assessment Tax Assessment Total Assessment is a certain percentage of the fair market value that is determined by local assessors to be the total taxable value of land and additions on the property. | Land | Improvement |
|---|---|---|---|---|
| 2024 | $4,782 | $20,295 | $2,535 | $17,760 |
| 2023 | $4,644 | $20,295 | $2,535 | $17,760 |
| 2022 | $4,644 | $20,295 | $2,535 | $17,760 |
| 2021 | $4,160 | $15,976 | $3,090 | $12,886 |
| 2020 | $5,193 | $15,976 | $3,090 | $12,886 |
| 2019 | $5,216 | $17,914 | $3,090 | $14,824 |
| 2018 | $4,238 | $13,164 | $2,693 | $10,471 |
| 2017 | $4,204 | $13,164 | $2,693 | $10,471 |
| 2016 | $3,942 | $13,164 | $2,693 | $10,471 |
| 2015 | $3,538 | $13,429 | $652 | $12,777 |
| 2014 | $3,513 | $13,429 | $652 | $12,777 |
| 2013 | $3,392 | $13,429 | $652 | $12,777 |
Agents Affiliated with this Home
-

Seller's Agent in 2019
Mary McFarland
REMAX Legends
(630) 632-7753
1 in this area
56 Total Sales
-
G
Buyer's Agent in 2019
Gabrielle Burja-Varga
Pro-Via Realty Corp.
(773) 968-4551
83 Total Sales
-
D
Seller's Agent in 2015
Deborah Lovatt-Berggren
CENTURY 21 Roberts & Andrews
-
J
Buyer's Agent in 2015
John Miller
Success Realty Partners
Map
Source: Midwest Real Estate Data (MRED)
MLS Number: MRD08803954
APN: 06-24-201-037-1119
- 2803 Odlum Dr Unit 122803
- 266 Sierra Pass Dr Unit 92662
- 2847 Heatherwood Dr Unit 19112
- 253 Sierra Pass Dr Unit 302533
- 322 Winfield Ct Unit 19131
- 226 Sierra Pass Dr Unit 62262
- 285 Sheffield Dr Unit 19181
- 375 Glen Byrn Ct Unit 9375A
- 308 Glen Leven Ct
- 21 Ashburn Ct Unit A-V1
- 200 Glasgow Ln Unit 3686P2
- 211 David Dr
- 2849 Meadow Ln Unit B
- 307 Glasgow Ln Unit V2
- 209 Dublin Ln Unit Z2
- 202 Dublin Ln Unit V-1
- 36 W Green Meadows Blvd
- 55 W Green Meadows Blvd
- 1233 Clematis Dr
- 2406 Mallow Ct Unit V2

