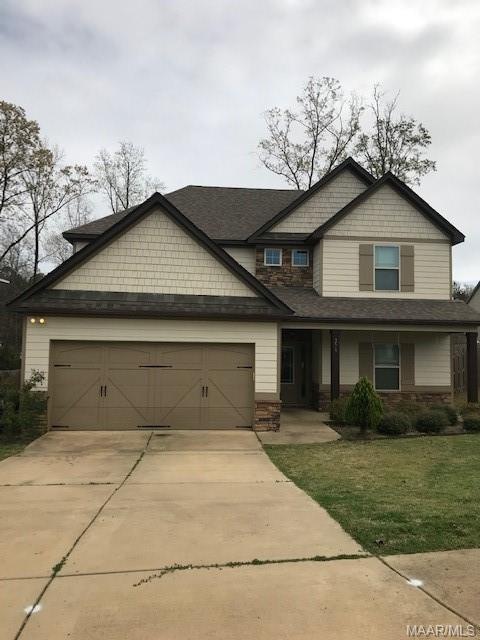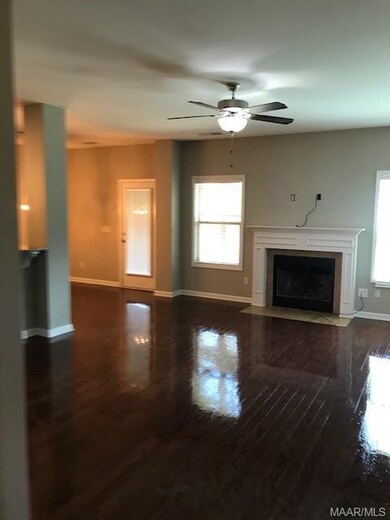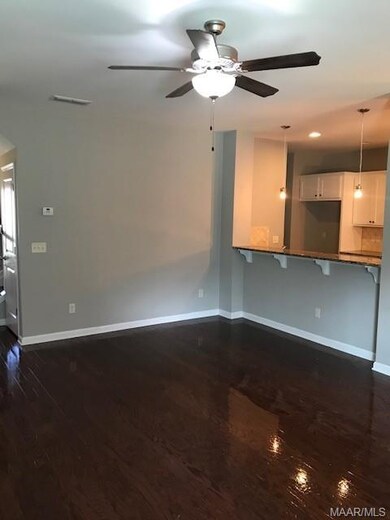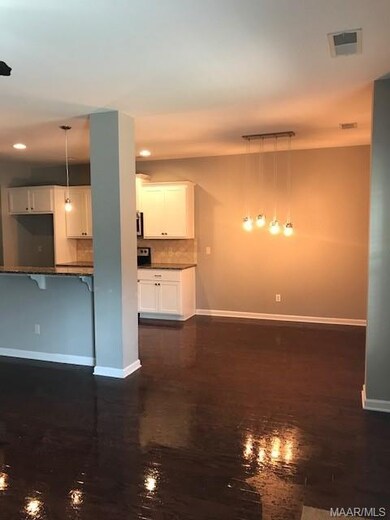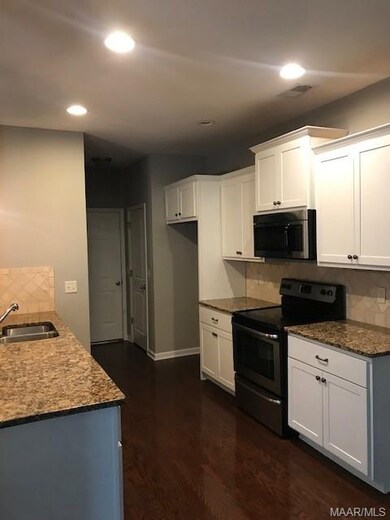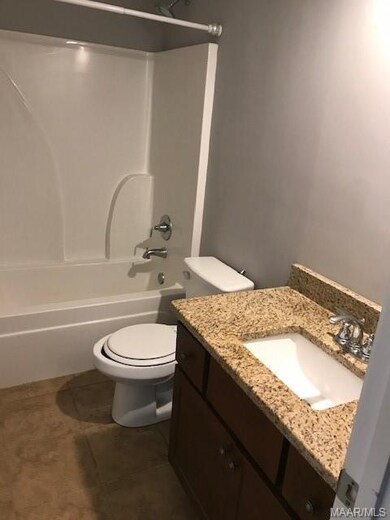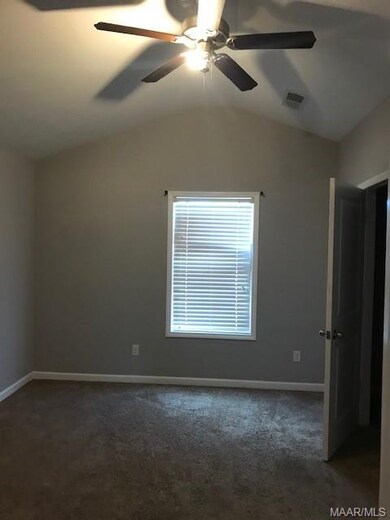
356 Frontier Cir Auburn, AL 36832
Solamere NeighborhoodHighlights
- Outdoor Fireplace
- Wood Flooring
- 2 Car Detached Garage
- Richland Elementary School Rated A+
- Covered patio or porch
- Central Heating and Cooling System
About This Home
As of May 2021The Ashley Floor plan has it all! The Great room has a fireplace and the master is a nice size with plenty of closest space, The master bath has a larger separate shower and garden tub The second floor features an open Media Room space or could be a den area. Bedrooms 2 and 4 share a Jack and Jill bath. The patio area has a fireplace for your flat screen to enjoy the game and entertainment. Call to view this lovely home or make an appointment with your agent to view. This one want last long.
Last Agent to Sell the Property
X-Clusive Realty License #0068363 Listed on: 03/25/2021
Last Buyer's Agent
Jeffrey Ioimo
Century 21 Brandt Wright License #0121048

Home Details
Home Type
- Single Family
Est. Annual Taxes
- $1,932
Year Built
- Built in 2015
Lot Details
- Property is Fully Fenced
HOA Fees
- $29 Monthly HOA Fees
Parking
- 2 Car Detached Garage
Home Design
- Slab Foundation
- Wood Siding
- Stone
Interior Spaces
- 2,381 Sq Ft Home
- 2-Story Property
Flooring
- Wood
- Wall to Wall Carpet
- Tile
Bedrooms and Bathrooms
- 5 Bedrooms
Outdoor Features
- Covered patio or porch
- Outdoor Fireplace
Schools
- Margaret Yarbrough Elementary School
- Auburn Junior High School
- Auburn High School
Utilities
- Central Heating and Cooling System
- Gas Water Heater
- Municipal Trash
- Cable TV Available
Listing and Financial Details
- Assessor Parcel Number 43 08 07 26 0 000 181.000
Ownership History
Purchase Details
Similar Homes in Auburn, AL
Home Values in the Area
Average Home Value in this Area
Purchase History
| Date | Type | Sale Price | Title Company |
|---|---|---|---|
| Grant Deed | $270,000 | -- |
Property History
| Date | Event | Price | Change | Sq Ft Price |
|---|---|---|---|---|
| 05/04/2021 05/04/21 | Sold | $305,000 | +1.7% | $128 / Sq Ft |
| 03/31/2021 03/31/21 | Pending | -- | -- | -- |
| 03/25/2021 03/25/21 | For Sale | $299,900 | +30.4% | $126 / Sq Ft |
| 12/29/2015 12/29/15 | Sold | $229,900 | -2.2% | $97 / Sq Ft |
| 11/29/2015 11/29/15 | Pending | -- | -- | -- |
| 03/14/2015 03/14/15 | For Sale | $235,000 | -- | $99 / Sq Ft |
Tax History Compared to Growth
Tax History
| Year | Tax Paid | Tax Assessment Tax Assessment Total Assessment is a certain percentage of the fair market value that is determined by local assessors to be the total taxable value of land and additions on the property. | Land | Improvement |
|---|---|---|---|---|
| 2024 | $1,932 | $36,768 | $3,400 | $33,368 |
| 2023 | $1,932 | $35,140 | $3,400 | $31,740 |
| 2022 | $1,595 | $30,529 | $3,400 | $27,129 |
| 2021 | $3,056 | $28,296 | $3,400 | $24,896 |
| 2020 | $3,205 | $29,679 | $3,400 | $26,279 |
| 2019 | $3,106 | $28,757 | $3,400 | $25,357 |
| 2018 | $2,865 | $53,060 | $0 | $0 |
| 2015 | $367 | $6,800 | $0 | $0 |
| 2014 | $275 | $5,100 | $0 | $0 |
Agents Affiliated with this Home
-
B
Seller's Agent in 2021
Belissia Haynes
X-Clusive Realty
(334) 558-3353
1 in this area
102 Total Sales
-
J
Buyer's Agent in 2021
Jeffrey Ioimo
Century 21 Brandt Wright
-
A
Seller's Agent in 2015
ALICE NELSON
KELLER WILLIAMS REALTY AUBURN OPELIKA
(334) 332-5022
1 Total Sale
-
S
Seller Co-Listing Agent in 2015
STEPHANIE HOWARD
JL REAL ESTATE GROUP
(334) 885-1997
21 Total Sales
Map
Source: Montgomery Area Association of REALTORS®
MLS Number: 491223
APN: 08-07-26-0-000-181.000
- 363 Lightness Dr
- 369 Lightness Dr
- 373 Lightness Dr
- 377 Lightness Dr
- 331 Lightness Dr
- 389 Lightness Dr
- 390 Lightness Dr
- 399 Lightness Dr
- 425 Lightness Dr
- 1835 Solamere Ct
- 172 Solamere Ln
- 1605 Havens Ct
- 1717 Solamere Ct
- 1856 Solamere Ct
- 1848 Solamere Ct
- 1836 Solamere Ct
- 1844 Solamere Ct
- 1824 Solamere Ct
- 533 Judd Ave Unit 1001
- 533 Judd Ave Unit 801
