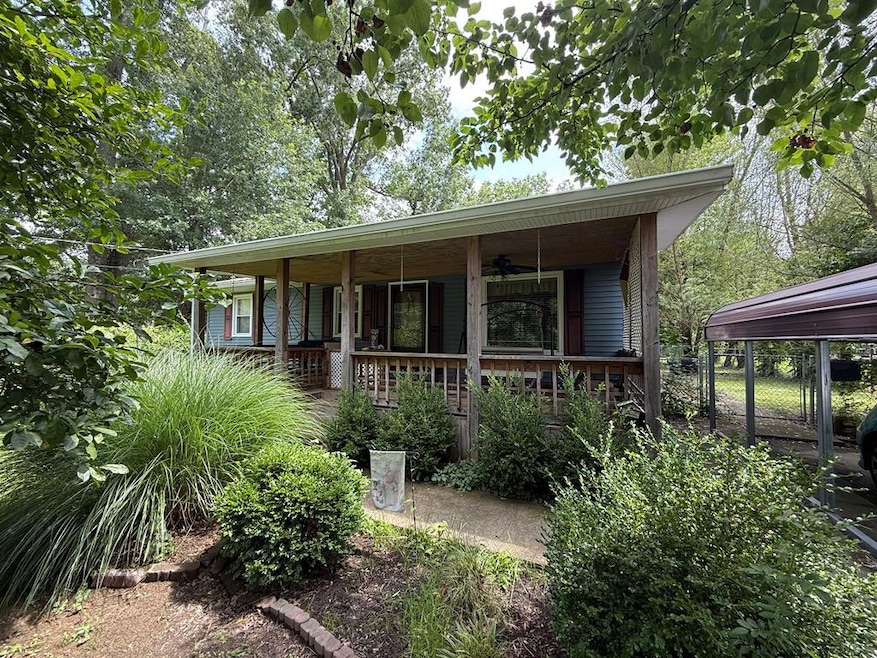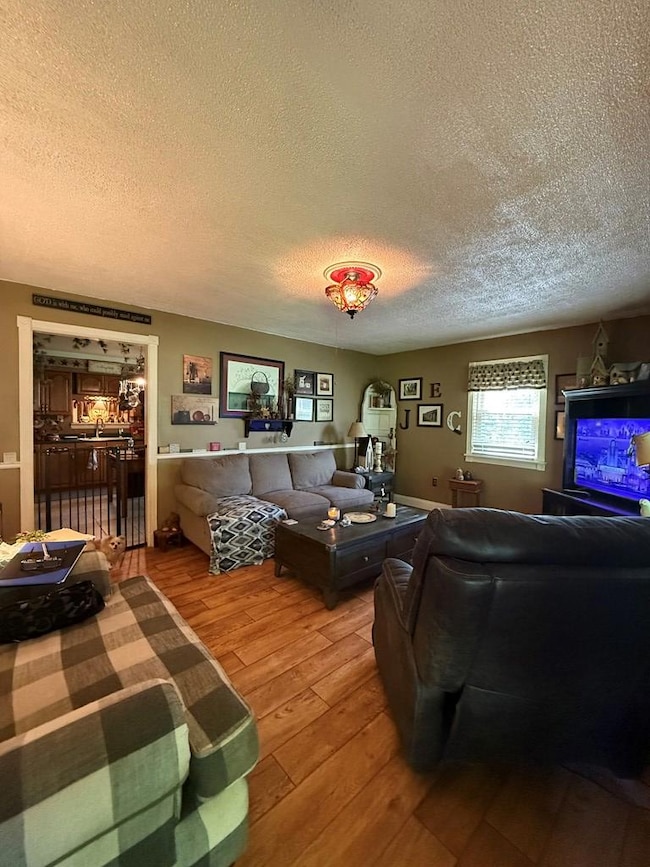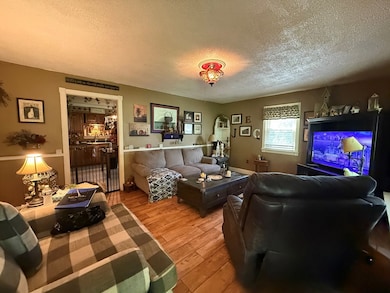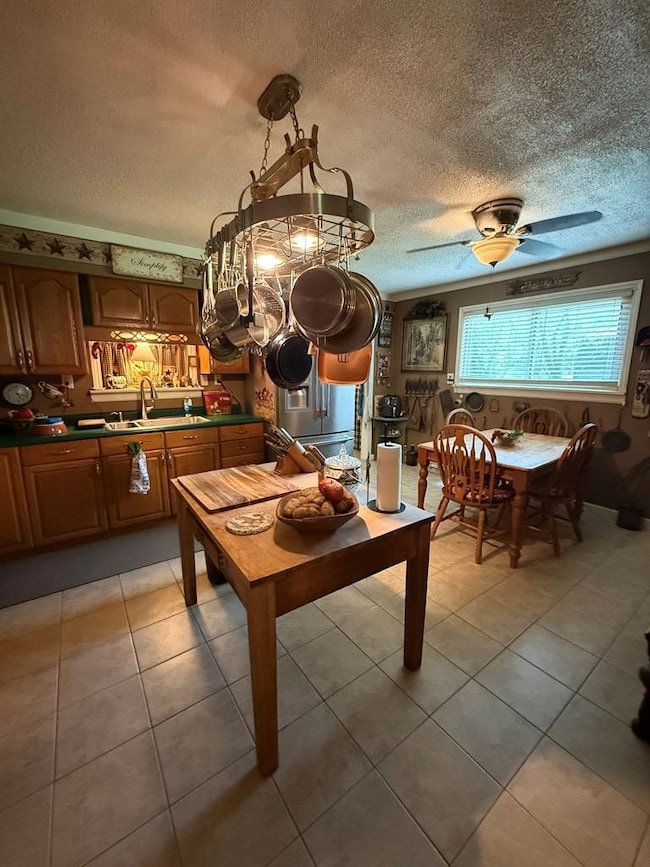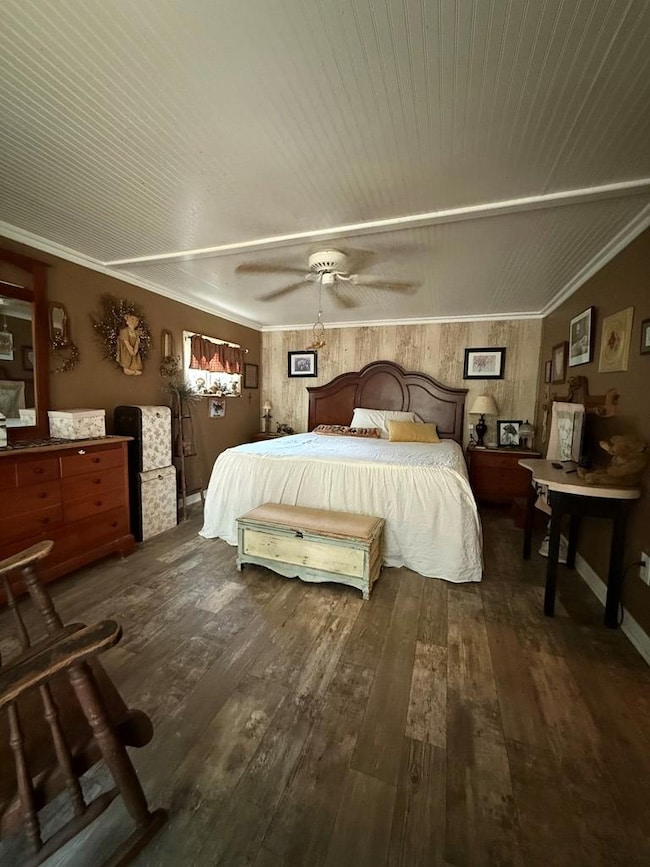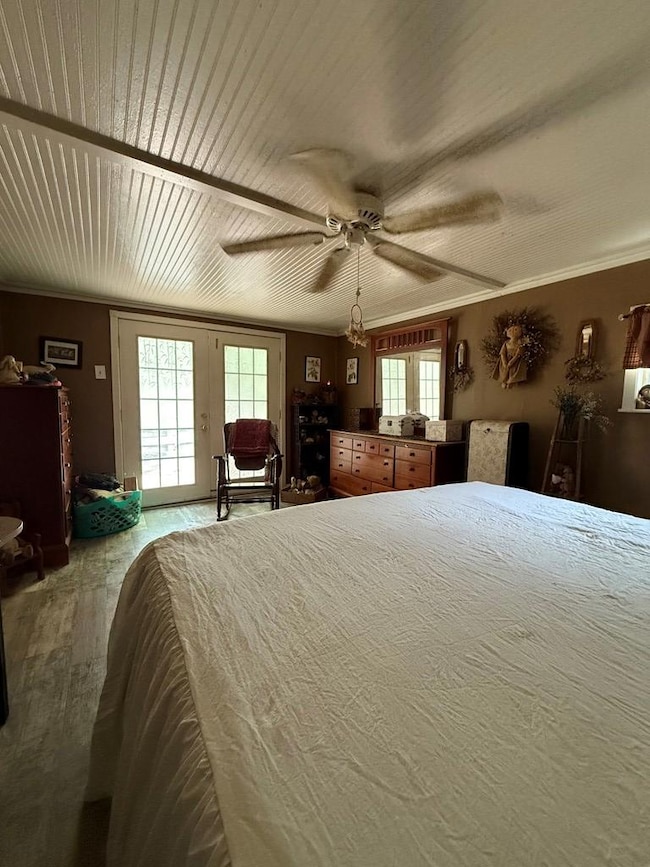
356 Hansgen Morgan Rd Wheelersburg, OH 45694
Estimated payment $1,080/month
Highlights
- Deck
- Lawn
- Home Office
- Wooded Lot
- No HOA
- Covered Patio or Porch
About This Home
This charming 3-bedroom, 2-bath ranch offers comfortable single-story living in a peaceful country setting. The spacious living area features updated laminate flooring and plenty of natural light, creating a warm and inviting atmosphere. The eat-in kitchen comes ready for family meals and entertaining, while the separate laundry room adds convenience. Enjoy the privacy of a level half-acre lot with easy access to major routes for a quick commute. Located in the desirable Minford School District, this home blends practicality with relaxed living — perfect for those seeking a balance of comfort and country charm. Home offers s new septic system. New central air. Newer out building. Home also has s french drain
Home Details
Home Type
- Single Family
Est. Annual Taxes
- $890
Year Built
- Built in 1987
Lot Details
- 0.51 Acre Lot
- Level Lot
- Wooded Lot
- Landscaped with Trees
- Lawn
Home Design
- Metal Roof
- Vinyl Siding
Interior Spaces
- 1,080 Sq Ft Home
- 1-Story Property
- Ceiling Fan
- Double Pane Windows
- Living Room
- Home Office
- Laminate Flooring
- Crawl Space
Kitchen
- Range with Range Hood
- Microwave
Bedrooms and Bathrooms
- 3 Main Level Bedrooms
- 2 Full Bathrooms
Parking
- Garage
- Carport
- No Garage
- Gravel Driveway
- Open Parking
Outdoor Features
- Deck
- Covered Patio or Porch
- Outbuilding
Utilities
- Forced Air Heating and Cooling System
- 200+ Amp Service
- Septic Tank
- Cable TV Available
Community Details
- No Home Owners Association
Listing and Financial Details
- Assessor Parcel Number 071550.000
Map
Home Values in the Area
Average Home Value in this Area
Tax History
| Year | Tax Paid | Tax Assessment Tax Assessment Total Assessment is a certain percentage of the fair market value that is determined by local assessors to be the total taxable value of land and additions on the property. | Land | Improvement |
|---|---|---|---|---|
| 2024 | $890 | $30,500 | $5,260 | $25,240 |
| 2023 | $847 | $30,500 | $5,260 | $25,240 |
| 2022 | $870 | $30,500 | $5,260 | $25,240 |
| 2021 | $810 | $29,010 | $4,810 | $24,200 |
| 2020 | $810 | $29,010 | $4,810 | $24,200 |
| 2019 | $803 | $26,760 | $4,360 | $22,400 |
| 2018 | $734 | $26,760 | $4,360 | $22,400 |
| 2017 | $726 | $26,760 | $4,360 | $22,400 |
| 2016 | $367 | $25,590 | $4,360 | $21,230 |
| 2015 | $1,088 | $25,590 | $4,360 | $21,230 |
| 2013 | $963 | $25,590 | $4,360 | $21,230 |
Property History
| Date | Event | Price | Change | Sq Ft Price |
|---|---|---|---|---|
| 07/28/2025 07/28/25 | Price Changed | $185,000 | -11.9% | $171 / Sq Ft |
| 07/18/2025 07/18/25 | For Sale | $210,000 | -- | $194 / Sq Ft |
Purchase History
| Date | Type | Sale Price | Title Company |
|---|---|---|---|
| Deed | -- | -- |
Mortgage History
| Date | Status | Loan Amount | Loan Type |
|---|---|---|---|
| Open | $60,000 | Credit Line Revolving |
Similar Homes in Wheelersburg, OH
Source: Greater Portsmouth Area Board of REALTORS®
MLS Number: 152823
APN: 07-1550.000
- 820 Lang-Slocum Rd
- 2317 Bramblewood Dr
- 1269 Allegheny Hill Rd
- 28 Hartley Rd
- 2683 Dogwood Ridge Rd
- 849 Gephart Rd
- 2613 Fairlane Dr
- 1604 Shela Blvd
- 2474 Meadow Ridge Dr
- 2219 Concord Dr
- 194 Wilson St
- 1692 Dutch Ridge Rd
- 6403 Harding Ave
- 1642 Dogwood Ridge Rd
- 1659 Lawson St
- 0 Camp St
- 6204 Harding Ave
- 6989 Ohio 335
- 1030 Van Dyke Ave
- 3650 Tick Ridge Rd
- 65 Slocum Heights Rd
- 441 Dewey St Unit 1
- 1802 Coles Blvd
- 518 4th St
- 77 Morgan Dr
- 8580 Oh-279
- 1162 Rapp-Hollow Rd Unit 1
- 811 E Main St
- 200 Providence Hill Dr
- 703-709 West St
- 15 Orchard Ln
- 1625 Greenup Ave Unit 5
- 2 W 11th St
- 710 Pennsylvania Ave
- 525 10th St W Unit 525 10TH STREET WEST
- 511 2nd St Unit 4
- 428 13th St Unit 428.5
- 1528 6th Ave
- 1439 6th Ave
- 1510 7th Ave
