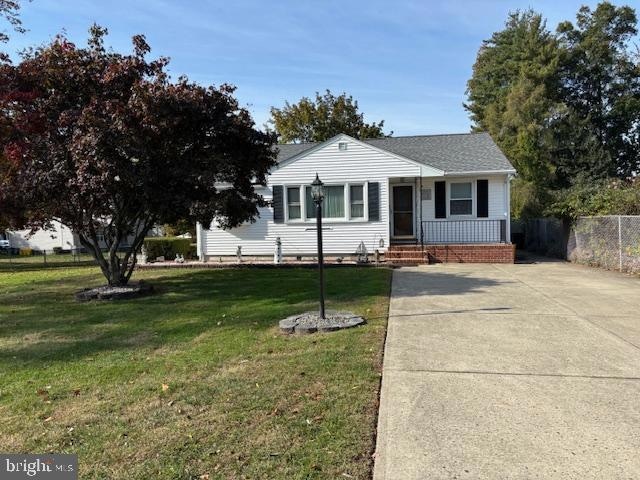356 Lakeside Blvd Trenton, NJ 08610
Highlights
- 0.57 Acre Lot
- Enclosed Patio or Porch
- Laundry Room
- Rambler Architecture
- Living Room
- Forced Air Heating and Cooling System
About This Home
Welcome to 356 Lakeside Blvd, a 3 bedroom 2 bathroom rental home that has been lovingly cared for and maintained by one family for 65 years. You step through the front door into the welcoming living room and the attached dining room. The eat-in kitchen offers a gas stove and dishwasher. The laundry room is conveniently located beside the kitchen, and a full bathroom with a walk-in shower completes this side of the house. You’ll find the back door which leads you out to the huge fenced in yard. Here you can access the screened in patio. Three bedrooms and another full bathroom with a tub/shower combo complete the layout. There is an 80% finished full basement offering a spacious second living space for relaxation and enjoying family movie night. The unfinished side offers ample storage space, an electric stove, a full freezer and a refrigerator for your convenience. Don't miss out on this opportunity!
Listing Agent
(609) 980-4635 andrea.bauer@compass.com Compass New Jersey, LLC - Moorestown License #2183956 Listed on: 10/29/2025

Home Details
Home Type
- Single Family
Est. Annual Taxes
- $7,185
Year Built
- Built in 1959
Lot Details
- 0.57 Acre Lot
- Lot Dimensions are 100.00 x 250.00
Home Design
- Rambler Architecture
- Block Foundation
- Frame Construction
Interior Spaces
- 1,229 Sq Ft Home
- Property has 1 Level
- Living Room
- Dining Room
- Partially Finished Basement
Kitchen
- Oven
- Microwave
- Dishwasher
Bedrooms and Bathrooms
- 3 Main Level Bedrooms
- 2 Full Bathrooms
Laundry
- Laundry Room
- Laundry on main level
- Dryer
- Washer
Parking
- 2 Parking Spaces
- 2 Driveway Spaces
Outdoor Features
- Enclosed Patio or Porch
Utilities
- Forced Air Heating and Cooling System
- Natural Gas Water Heater
Listing and Financial Details
- Residential Lease
- Security Deposit $4,800
- Tenant pays for snow removal, gas, electricity, cable TV, water, sewer
- The owner pays for lawn/shrub care
- Rent includes lawn service
- No Smoking Allowed
- 12-Month Min and 24-Month Max Lease Term
- Available 10/29/25
- Assessor Parcel Number 03-02558-00007
Community Details
Overview
- Lakeside Subdivision
Pet Policy
- No Pets Allowed
Map
Source: Bright MLS
MLS Number: NJME2067690
APN: 03-02558-0000-00007
- 6 Wilbert Way
- 44 Tantum Dr
- 5 Sandy Ln
- 19 Copperfield Dr
- 15 Ashwood Rd
- 72 Englewood Blvd
- 22 Ovington Dr
- 19 Wolf Dr
- 250 Lacy Ave
- 22 Wolf Dr
- 2 Godfrey Dr
- 868 White Horse Hamilton Square Rd
- 147 Hempstead Rd
- 376 White Horse Ave
- 153 Knapp Ave
- 44 Falmouth Rd
- 9 Ann Marie Dr
- 23 Beaumont Rd
- 20 Dodge Dr
- 2203 Kuser Rd
- 120 Phillips Ave
- 3461 S Broad St
- 60-66 White Horse Ave
- 4134 S Broad St
- 1802 Kuser Rd
- 1 Bradford Ave
- 35 Gena Ct Unit 35
- 7 Bozarth Ct
- 122 Estates Blvd
- 110 Versailles Ct
- 80 Versailles Ct
- 39 Chambord Ct
- 40 Chambord Ct
- 617 Hilltop Dr
- 1 Lehavre Ct
- 10 Aspen Ct
- 15 Lehavre Ct
- 69 Cheverny Ct
- 615 Silver Ct
- 8000 Bowery Ln






