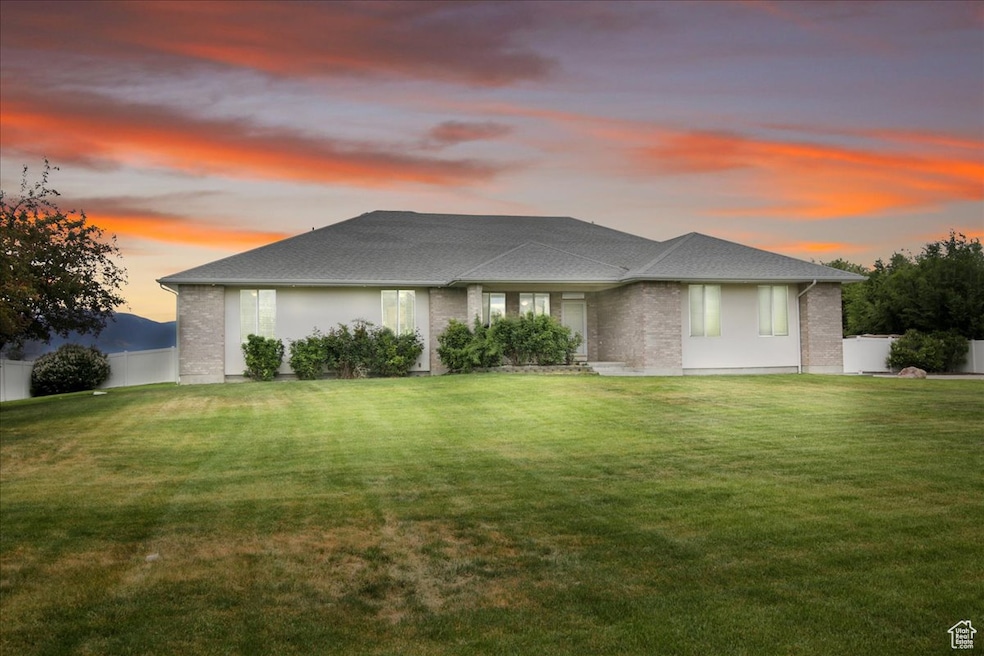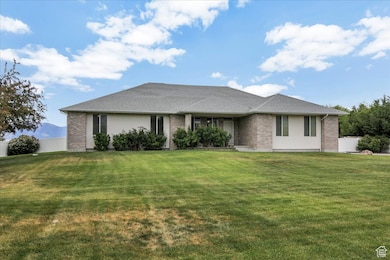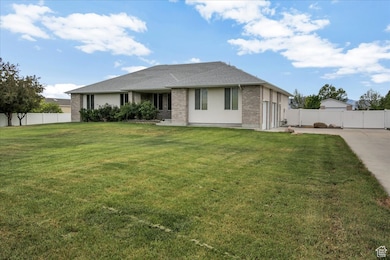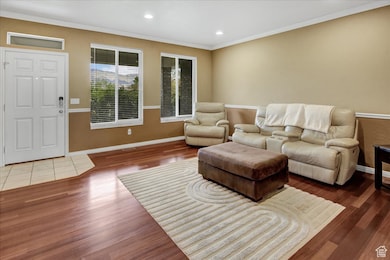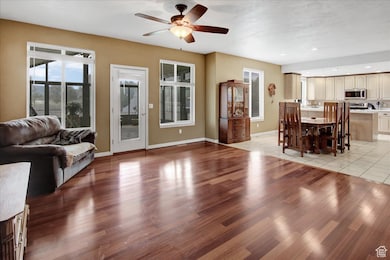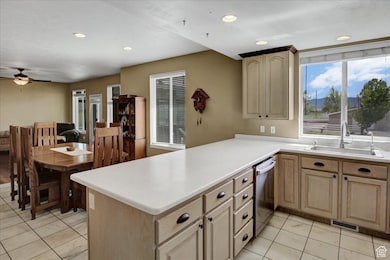356 N Wrathall Cir Grantsville, UT 84029
Estimated payment $5,272/month
Highlights
- Barn
- Home Theater
- Fruit Trees
- Horse Property
- RV or Boat Parking
- Mountain View
About This Home
A Lifestyle of Beauty, Comfort, and Possibility Welcome to a sanctuary where breathtaking panoramic views, timeless design, and effortless luxury converge. This 5,600 sq ft custom estate captures the essence of refined living, blending natural beauty with extraordinary craftsmanship. The grand family room features soaring ceilings, abundant natural light, and theater-quality surround sound-perfect for elegant gatherings or peaceful retreats. The sunroom, warmed year-round by a premium pellet stove, offers a cozy haven to relax and watch the seasons unfold. The lower level transforms daily living with a private movie theater, dry storage, and plumbing for a future kitchen-ideal for multigenerational living or guest accommodations. For the discerning hobbyist or professional, the estate includes a 30' x 40' shop, plumbed, wired, insulated to R30+, and finished to residential standards. A 16' x 40' stable and hay barn with an advanced drainage system complements the property, along with a separate R34 insulated studio perfect for a music room, art studio, collector's showroom, or private retreat. Superior energy efficiency, with 6-inch insulated walls, keeps winter gas bills astonishingly low, averaging $75 per month. Whether cultivating the land, riding nearby trails, entertaining under the stars, or escaping into a good book by the fire, this estate offers a life where luxury, nature, and tranquility meet. An extraordinary property - schedule your private showing today.
Listing Agent
Coldwell Banker Realty (Union Heights) License #347448 Listed on: 05/19/2025

Home Details
Home Type
- Single Family
Est. Annual Taxes
- $6,556
Year Built
- Built in 2003
Lot Details
- 1.48 Acre Lot
- Property is Fully Fenced
- Landscaped
- Secluded Lot
- Sprinkler System
- Fruit Trees
- Mature Trees
- Pine Trees
- Vegetable Garden
- Property is zoned Single-Family
Parking
- 2 Car Attached Garage
- RV or Boat Parking
Home Design
- Rambler Architecture
- Brick Exterior Construction
- Stucco
Interior Spaces
- 5,540 Sq Ft Home
- 2-Story Property
- Double Pane Windows
- Blinds
- Great Room
- Home Theater
- Mountain Views
- Storm Doors
- Electric Dryer Hookup
Kitchen
- Free-Standing Range
- Synthetic Countertops
- Disposal
Flooring
- Wood
- Carpet
- Marble
- Vinyl
Bedrooms and Bathrooms
- 5 Bedrooms | 4 Main Level Bedrooms
- Primary Bedroom on Main
- Walk-In Closet
- Hydromassage or Jetted Bathtub
- Bathtub With Separate Shower Stall
Basement
- Basement Fills Entire Space Under The House
- Natural lighting in basement
Outdoor Features
- Horse Property
- Outbuilding
Schools
- Grantsville Elementary And Middle School
- Grantsville High School
Farming
- Barn
Utilities
- Forced Air Heating and Cooling System
- Natural Gas Connected
- Septic Tank
Community Details
- No Home Owners Association
- Palamino Subdivision
Listing and Financial Details
- Assessor Parcel Number 14-062-0-0005
Map
Home Values in the Area
Average Home Value in this Area
Tax History
| Year | Tax Paid | Tax Assessment Tax Assessment Total Assessment is a certain percentage of the fair market value that is determined by local assessors to be the total taxable value of land and additions on the property. | Land | Improvement |
|---|---|---|---|---|
| 2024 | $6,556 | $535,298 | $124,400 | $410,898 |
| 2023 | $6,556 | $864,837 | $460,561 | $404,276 |
| 2022 | $5,720 | $868,725 | $480,520 | $388,205 |
| 2021 | $5,460 | $409,795 | $83,150 | $326,645 |
| 2020 | $4,921 | $601,144 | $139,400 | $461,744 |
| 2019 | $4,717 | $566,148 | $84,600 | $481,548 |
| 2018 | $4,679 | $526,245 | $84,600 | $441,645 |
| 2017 | $4,132 | $489,970 | $84,600 | $405,370 |
| 2016 | $3,979 | $274,845 | $50,850 | $223,995 |
| 2015 | $3,979 | $274,845 | $0 | $0 |
| 2014 | -- | $228,114 | $0 | $0 |
Property History
| Date | Event | Price | Change | Sq Ft Price |
|---|---|---|---|---|
| 08/25/2025 08/25/25 | Price Changed | $895,000 | -4.0% | $162 / Sq Ft |
| 07/30/2025 07/30/25 | Price Changed | $932,000 | -1.9% | $168 / Sq Ft |
| 05/13/2025 05/13/25 | For Sale | $950,000 | -- | $171 / Sq Ft |
Purchase History
| Date | Type | Sale Price | Title Company |
|---|---|---|---|
| Warranty Deed | -- | Sutherland Title Company | |
| Warranty Deed | -- | Inwest Title | |
| Interfamily Deed Transfer | -- | None Available | |
| Warranty Deed | -- | Inwest Title Services Inc |
Mortgage History
| Date | Status | Loan Amount | Loan Type |
|---|---|---|---|
| Open | $498,625 | New Conventional | |
| Closed | $496,000 | New Conventional | |
| Previous Owner | $200,000 | New Conventional | |
| Previous Owner | $100,000 | Credit Line Revolving | |
| Previous Owner | $295,537 | New Conventional | |
| Previous Owner | $316,000 | New Conventional | |
| Previous Owner | $60,000 | Credit Line Revolving |
Source: UtahRealEstate.com
MLS Number: 2085936
APN: 14-062-0-0005
- 318 N Cooley St
- 340 W Wrathall Ln
- 600 W Clark St
- 500 W Clark St
- 407 W Richard St
- 848 N Cooley St
- 327 N 600 W
- 97 W Clark St
- 49 Tiebreaker Cir
- 268 W Peach St
- 55 S Cooley St
- 39 N Wayne Way
- 37 N Wayne Way
- 632 W Parker Place
- 88 N Hale St
- 643 W Banner Dr
- 653 W Banner Dr
- 655 W Banner Dr Unit 1042
- 55 W Main St
- 727 W Island Vista Cir
- 37 N Wayne Way
- 176 S Jodi Ln
- 5718 N Osprey Dr
- 574 W Fireside Ln
- 291 Beach Tree Ln
- 1252 N 680 W
- 1241 W Lexington Greens Dr
- 1092 N Providence Way
- 859 N Basalt
- 1837 N Berra Blvd
- 426 W Diamant Ln
- 535 W 400 N
- 915 W 540 S
- 171 S Coleman St Unit D
- 1838 N Patchwork Ave
- 152 E 870 N
- 361 E 1520 N
- 57 W Vine St
- 1381 N 550 E
- 508 E 1180 N
