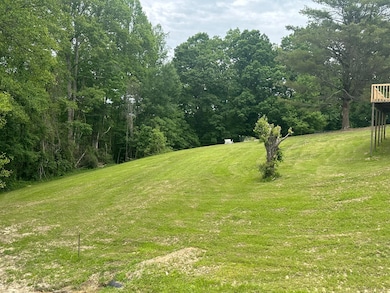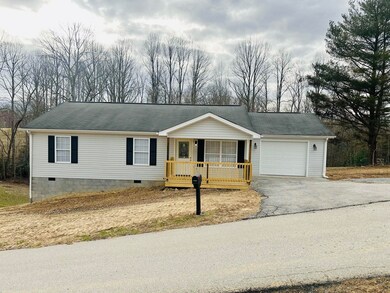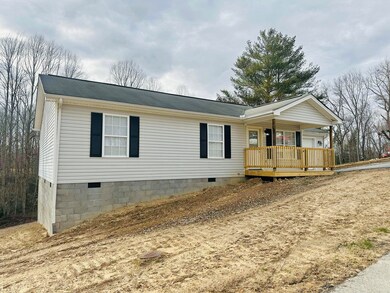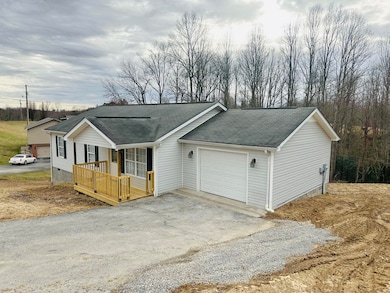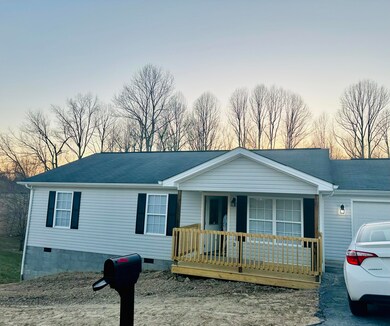356 Pl Hubbard Rd London, KY 40741
Estimated payment $1,074/month
Highlights
- View of Trees or Woods
- Ranch Style House
- Porch
- Deck
- Wood Flooring
- 1 Car Attached Garage
About This Home
This charming 3-bedroom, 2-bathroom home has undergone a full renovation, blending modern updates with classic appeal. Nestled in the desirable Swiss Colony area, the property sits on just over half an acre of land within minutes of Wood Creek Lake.
Step inside to discover a fresh design highlighted by new, flooring throughout. The home features stylishly updated countertops in the kitchen, new vanities in the bathrooms. Every room has been freshly painted, giving the space a bright and welcoming ambiance.
The home's renovation extends to brand-new doors, enhancing both security and aesthetic appeal. You'll appreciate the thoughtful attention to detail, including an new deck and front porch, perfect for enjoying the outdoors or entertaining guests.
Situated in a peaceful and well-established neighborhood, this home offers a unique opportunity to own a newly renovated property in the Swiss Colony area.
Home Details
Home Type
- Single Family
Est. Annual Taxes
- $414
Year Built
- Built in 2007
Lot Details
- 0.54 Acre Lot
Parking
- 1 Car Attached Garage
- Front Facing Garage
- Driveway
Property Views
- Woods
- Rural
Home Design
- Ranch Style House
- Block Foundation
- Composition Roof
- Vinyl Siding
Interior Spaces
- 1,120 Sq Ft Home
- Ceiling Fan
- Blinds
- Living Room
- Utility Room
- Crawl Space
- Attic Access Panel
Kitchen
- Eat-In Kitchen
- Oven or Range
- Dishwasher
Flooring
- Wood
- Carpet
- Tile
Bedrooms and Bathrooms
- 3 Bedrooms
- 2 Full Bathrooms
Laundry
- Laundry on main level
- Washer and Electric Dryer Hookup
Outdoor Features
- Deck
- Porch
Schools
- Colony Elementary School
- North Laurel Middle School
- North Laurel High School
Utilities
- Cooling Available
- Air Source Heat Pump
- Electric Water Heater
- Septic Tank
Community Details
- Rural Subdivision
Listing and Financial Details
- Assessor Parcel Number 036-40-00-017.00
Map
Home Values in the Area
Average Home Value in this Area
Tax History
| Year | Tax Paid | Tax Assessment Tax Assessment Total Assessment is a certain percentage of the fair market value that is determined by local assessors to be the total taxable value of land and additions on the property. | Land | Improvement |
|---|---|---|---|---|
| 2024 | $414 | $100,000 | $0 | $0 |
| 2023 | $243 | $77,100 | $0 | $0 |
| 2022 | $291 | $77,100 | $0 | $0 |
| 2021 | $302 | $77,100 | $0 | $0 |
| 2020 | $313 | $77,100 | $0 | $0 |
| 2019 | $315 | $77,100 | $0 | $0 |
| 2018 | $329 | $77,100 | $0 | $0 |
| 2017 | $328 | $114,700 | $0 | $0 |
| 2015 | $333 | $77,100 | $7,100 | $70,000 |
| 2012 | $346 | $77,100 | $7,100 | $70,000 |
Property History
| Date | Event | Price | Change | Sq Ft Price |
|---|---|---|---|---|
| 08/15/2025 08/15/25 | Pending | -- | -- | -- |
| 07/20/2025 07/20/25 | Price Changed | $195,000 | -11.4% | $174 / Sq Ft |
| 04/12/2025 04/12/25 | Price Changed | $220,000 | -6.4% | $196 / Sq Ft |
| 03/28/2025 03/28/25 | Price Changed | $235,000 | -5.2% | $210 / Sq Ft |
| 03/13/2025 03/13/25 | For Sale | $248,000 | -- | $221 / Sq Ft |
Purchase History
| Date | Type | Sale Price | Title Company |
|---|---|---|---|
| Deed | $82,794 | None Listed On Document | |
| Special Warranty Deed | $77,100 | -- |
Source: ImagineMLS (Bluegrass REALTORS®)
MLS Number: 25004678
APN: 036-40-00-017.00
- 9999 Hawk Creek Rd
- 1305 Hawk Creek Rd
- 1265 Cliffs Edge Rd
- 832 Cliffs Edge Rd
- 663 John R Jones Rd
- 73 Redwood Ln
- Lot 9 Loki Pass
- 649 Cliffs Edge Rd
- 55 Odin Dr
- 639 Moriah Church Rd
- 635 Moriah Church Rd
- 19 Stella Ln
- Lot 5 Sleepy Hollow Rd
- 35 Stella Ln
- Lot 6 Sleepy Hollow Rd
- 9999 R Shell Cir
- Lot 7 Sleepy Hollow Rd
- 1638 Fount Hubbard Rd
- 41 Vali Cir
- 1874 Fount Hubbard Rd


