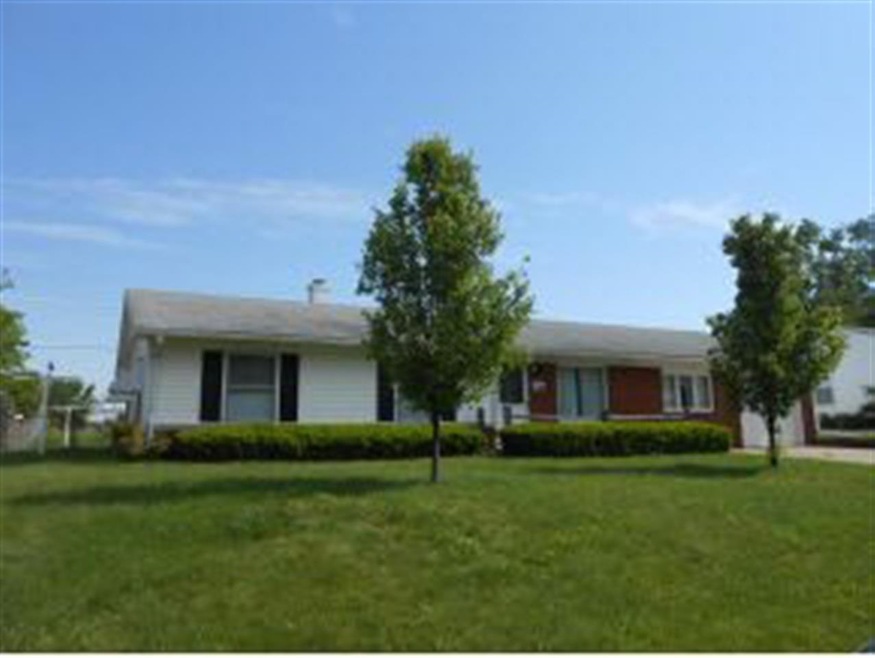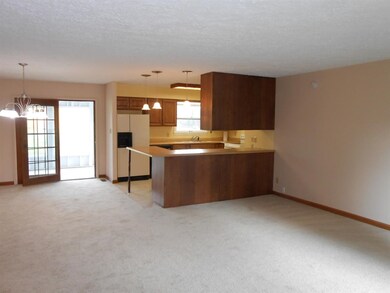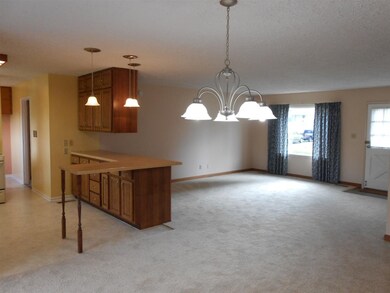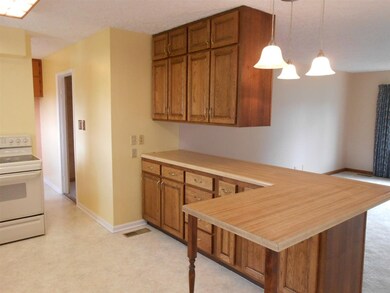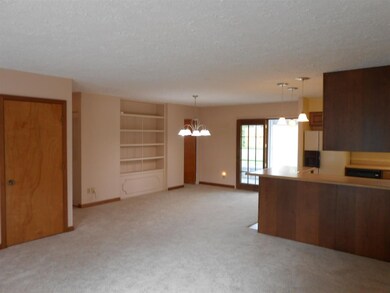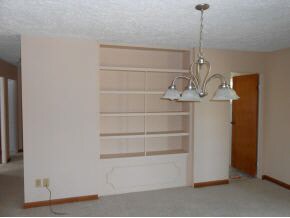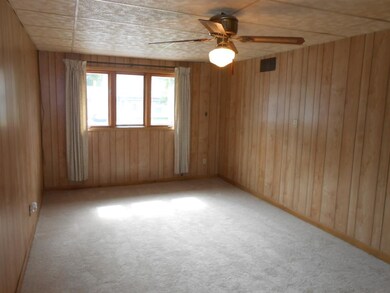356 Poplar Dr Ellettsville, IN 47429
Estimated Value: $229,000 - $252,000
Highlights
- Open Floorplan
- Backs to Open Ground
- 1 Car Attached Garage
- Ranch Style House
- Screened Porch
- Eat-In Kitchen
About This Home
As of November 2013100% USDA FINANCING POSSIBLE! Very open inviting floor plan with large rooms throughout. Nearly 1,500 s.f. of living space plus attached garage. 3 bedrooms, 1 1/2 baths. Spacious living and dining rooms. Large, fully equipped kitchen has renovated cabinetry with lots of storage and counter space. Family room/den for your hobbies. Screened porch and fenced rear yard. RECENT HIGH EFFICIENCY FURNACE & A/C, new carpet, vinyl, paint, privacy fence. Situated in Ellettsville's Richland Manor close to schools, athletic fields, etc. You will not find more home for the money. *Note: 2 bedrooms were combined to make 1 large master -- could easily be converted back with addition of wall. Family room den could be 3rd or 4th bedroom.
Home Details
Home Type
- Single Family
Est. Annual Taxes
- $800
Year Built
- Built in 1963
Lot Details
- 9,583 Sq Ft Lot
- Lot Dimensions are 75x125
- Backs to Open Ground
- Landscaped
- Level Lot
- Zoning described as R-1-Single Family Residential
Home Design
- Ranch Style House
- Brick Exterior Construction
- Slab Foundation
- Vinyl Construction Material
Interior Spaces
- Open Floorplan
- Ceiling Fan
- Screened Porch
Kitchen
- Eat-In Kitchen
- Breakfast Bar
- Disposal
Bedrooms and Bathrooms
- 3 Bedrooms
Parking
- 1 Car Attached Garage
- Garage Door Opener
Utilities
- Forced Air Heating and Cooling System
- Heating System Uses Gas
Listing and Financial Details
- Assessor Parcel Number 53-04-09-101-020.000-013
Ownership History
Purchase Details
Home Financials for this Owner
Home Financials are based on the most recent Mortgage that was taken out on this home.Purchase Details
Home Financials for this Owner
Home Financials are based on the most recent Mortgage that was taken out on this home.Home Values in the Area
Average Home Value in this Area
Purchase History
| Date | Buyer | Sale Price | Title Company |
|---|---|---|---|
| Beckstrom Eric T | -- | None Available | |
| Stanley Charles D | -- | None Available |
Mortgage History
| Date | Status | Borrower | Loan Amount |
|---|---|---|---|
| Open | Beckstrom Eric T | $101,100 | |
| Previous Owner | Stanley Charles D | $104,550 |
Property History
| Date | Event | Price | Change | Sq Ft Price |
|---|---|---|---|---|
| 11/22/2013 11/22/13 | Sold | $106,500 | -3.1% | $73 / Sq Ft |
| 10/10/2013 10/10/13 | Pending | -- | -- | -- |
| 09/30/2013 09/30/13 | For Sale | $109,900 | -- | $76 / Sq Ft |
Tax History Compared to Growth
Tax History
| Year | Tax Paid | Tax Assessment Tax Assessment Total Assessment is a certain percentage of the fair market value that is determined by local assessors to be the total taxable value of land and additions on the property. | Land | Improvement |
|---|---|---|---|---|
| 2024 | $1,892 | $202,400 | $56,300 | $146,100 |
| 2023 | $1,958 | $208,000 | $56,300 | $151,700 |
| 2022 | $1,965 | $203,500 | $53,600 | $149,900 |
| 2021 | $1,646 | $166,400 | $42,000 | $124,400 |
| 2020 | $1,448 | $148,600 | $32,700 | $115,900 |
| 2019 | $1,408 | $145,300 | $29,400 | $115,900 |
| 2018 | $1,131 | $124,800 | $28,700 | $96,100 |
| 2017 | $1,081 | $114,200 | $22,200 | $92,000 |
| 2016 | $894 | $105,800 | $22,200 | $83,600 |
| 2014 | $738 | $98,300 | $22,200 | $76,100 |
Map
Source: Indiana Regional MLS
MLS Number: 201314328
APN: 53-04-09-101-020.000-013
- 312 Poplar Ct
- 302 S Edgewood Dr
- 520 W Hickory Dr
- 1121 Grant St
- 7236 W Mustang Dr
- 903 W Temperance St
- 7227 W Mustang Dr
- 7215 W Mustang Dr
- 408 S Sale St
- 709 W Main St
- 122 S Sale St
- 203 S Sale St
- 320 W Ritter St
- 302 W Main St
- 214 W Ritter St
- 5359 N Louden Rd
- 7538 W Athena Ct
- 7514 W Athena Ct
- 115 E Chester Dr
- 110 Renee Dr
