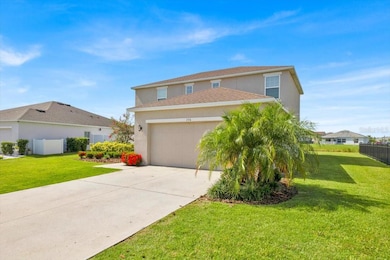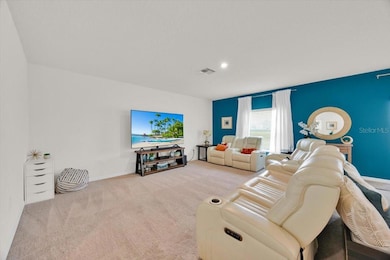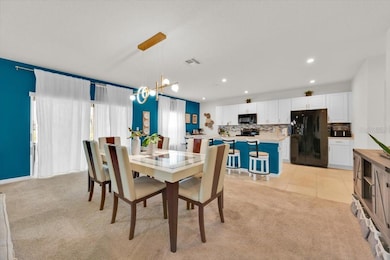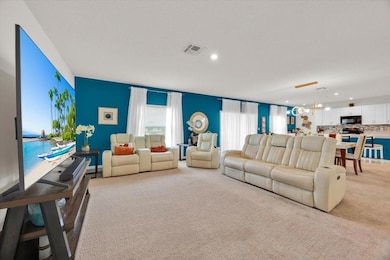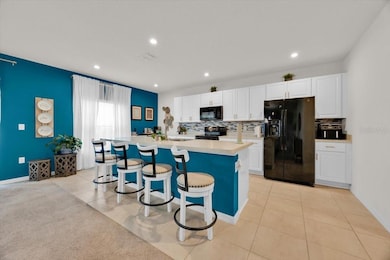356 Quarry Rock Cir Kissimmee, FL 34758
Estimated payment $2,327/month
Highlights
- Access To Pond
- Great Room
- Oversized Lot
- Pond View
- Stone Countertops
- 2 Car Attached Garage
About This Home
PRICE REDUCTION! - Ask Agent to view attachment for Regions Mortgage contributing $15K funds toward buyer's closing costs and/or prepaids. Wow, what a view! Welcome to this beautiful home where the first floor welcomes the sun shining on the pond view. WHY WAIT FOR IT TO BE BUILT? It was built in 2020 and is ready now! . Additional design highlights include the Signature Canvas Concerto Collection. Great Location:
1. New shopping center nearby (2 mins) and also restaurants and a gym
2. Main hospital with ER (4 mins)
3. The community currently has 3 main entrances.
Listing Agent
REAL BROKER, LLC Brokerage Phone: 407.279.0038 License #3349761 Listed on: 05/19/2025

Home Details
Home Type
- Single Family
Est. Annual Taxes
- $3,969
Year Built
- Built in 2020
Lot Details
- 7,841 Sq Ft Lot
- North Facing Home
- Landscaped
- Oversized Lot
- Metered Sprinkler System
HOA Fees
Parking
- 2 Car Attached Garage
Home Design
- Bi-Level Home
- Slab Foundation
- Shingle Roof
- Block Exterior
- Stucco
Interior Spaces
- 2,143 Sq Ft Home
- Drapes & Rods
- Blinds
- Sliding Doors
- Great Room
- Combination Dining and Living Room
- Pond Views
Kitchen
- Eat-In Kitchen
- Breakfast Bar
- Range
- Microwave
- Ice Maker
- Dishwasher
- Stone Countertops
- Disposal
Flooring
- Carpet
- Concrete
- Ceramic Tile
Bedrooms and Bathrooms
- 4 Bedrooms
- Walk-In Closet
- Private Water Closet
Laundry
- Laundry Room
- Dryer
- Washer
Outdoor Features
- Access To Pond
- Access To Lake
Utilities
- Central Heating and Cooling System
- Space Heater
- Underground Utilities
- Electric Water Heater
- High Speed Internet
- Cable TV Available
Listing and Financial Details
- Visit Down Payment Resource Website
- Legal Lot and Block 83 / 4986/0001
- Assessor Parcel Number 11-27-28-4986-0001-0830
Community Details
Overview
- Association fees include cable TV, common area taxes, recreational facilities
- Stepping Stones HOA, Phone Number (407) 770-1748
- Visit Association Website
- Assoc Of Poinciana Villages Association, Phone Number (863) 427-0900
- Stepping Stone Subdivision
Recreation
- Community Playground
- Park
Map
Home Values in the Area
Average Home Value in this Area
Tax History
| Year | Tax Paid | Tax Assessment Tax Assessment Total Assessment is a certain percentage of the fair market value that is determined by local assessors to be the total taxable value of land and additions on the property. | Land | Improvement |
|---|---|---|---|---|
| 2025 | $3,969 | $290,273 | -- | -- |
| 2024 | $3,886 | $282,093 | -- | -- |
| 2023 | $3,886 | $273,877 | $0 | $0 |
| 2022 | $3,732 | $265,900 | $40,000 | $225,900 |
| 2021 | $3,643 | $214,000 | $34,000 | $180,000 |
| 2020 | $1,015 | $34,000 | $34,000 | $0 |
| 2019 | $443 | $30,000 | $30,000 | $0 |
Property History
| Date | Event | Price | List to Sale | Price per Sq Ft | Prior Sale |
|---|---|---|---|---|---|
| 11/30/2025 11/30/25 | For Sale | $350,000 | 0.0% | $163 / Sq Ft | |
| 11/21/2025 11/21/25 | Pending | -- | -- | -- | |
| 10/22/2025 10/22/25 | Price Changed | $350,000 | -2.8% | $163 / Sq Ft | |
| 09/13/2025 09/13/25 | Price Changed | $360,000 | -2.7% | $168 / Sq Ft | |
| 08/20/2025 08/20/25 | Price Changed | $370,000 | -1.3% | $173 / Sq Ft | |
| 07/30/2025 07/30/25 | Price Changed | $375,000 | -3.6% | $175 / Sq Ft | |
| 07/18/2025 07/18/25 | Price Changed | $389,000 | -2.5% | $182 / Sq Ft | |
| 05/28/2025 05/28/25 | Price Changed | $399,000 | -4.8% | $186 / Sq Ft | |
| 05/19/2025 05/19/25 | For Sale | $419,000 | +57.5% | $196 / Sq Ft | |
| 11/20/2020 11/20/20 | Sold | $266,000 | 0.0% | $124 / Sq Ft | View Prior Sale |
| 11/20/2020 11/20/20 | Sold | $266,000 | 0.0% | $124 / Sq Ft | View Prior Sale |
| 11/20/2020 11/20/20 | For Sale | $266,000 | +0.6% | $124 / Sq Ft | |
| 10/03/2020 10/03/20 | Pending | -- | -- | -- | |
| 06/19/2020 06/19/20 | Pending | -- | -- | -- | |
| 06/19/2020 06/19/20 | Price Changed | $264,390 | +0.4% | $123 / Sq Ft | |
| 05/30/2020 05/30/20 | Price Changed | $263,390 | +0.8% | $123 / Sq Ft | |
| 05/11/2020 05/11/20 | For Sale | $261,390 | 0.0% | $122 / Sq Ft | |
| 05/08/2020 05/08/20 | Pending | -- | -- | -- | |
| 04/01/2020 04/01/20 | For Sale | $261,390 | -- | $122 / Sq Ft |
Purchase History
| Date | Type | Sale Price | Title Company |
|---|---|---|---|
| Special Warranty Deed | $266,000 | Inspired Title Services Llc | |
| Special Warranty Deed | $266,000 | New Title Company Name |
Mortgage History
| Date | Status | Loan Amount | Loan Type |
|---|---|---|---|
| Open | $261,162 | FHA | |
| Closed | $261,182 | FHA |
Source: Stellar MLS
MLS Number: O6310581
APN: 11-27-28-4986-0001-0830
- 365 Quarry Rock Cir
- 402 Quarry Rock Cir
- 396 Quarry Rock Cir
- 187 Anzio Dr
- 196 Anzio Dr
- 124 Appian Way
- 424 Quarry Rock Cir
- 80 Citrine Loop
- 119 Anzio Dr
- 228 Aquamarine Ln
- 1 Altera Ct
- 187 Aurelia Ct
- 404 Citrine Loop
- 221 Aquamarine Ln
- 224 Genoa Ct
- 0 Milan Dr Unit MFRS5104415
- 193 Aurelia Ct
- 216 Aquamarine Ln
- 262 Amber Way
- 243 Amber Way
- 178 Anzio Dr
- 300 Millstone Ct
- 76 Citrine Loop
- 233 Aquamarine Ln
- 76 Alicante Ct
- 288 Garnet Ave
- 252 Garnet Ave
- 218 Zircon Rd
- 232 Garnet Ave
- 121 Citrine Loop
- 359 Alegriano Ct
- 129 Aurora Ln
- 104 Aurora Ln
- 68 Andora Ct
- 176 Citrine Loop
- 151 N Osprey Park Rd
- 9 Catalina Ct
- 105 Pompei Dr
- 416 Bedlington Ct
- 632 Mercado Ct


