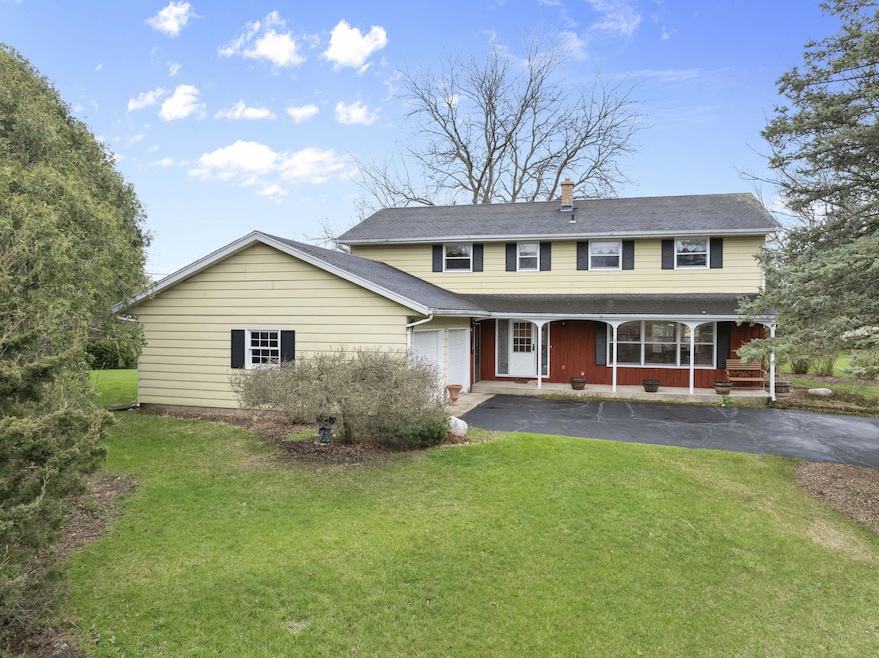
356 Robins Run Burlington, WI 53105
Highlights
- Colonial Architecture
- Walk-In Closet
- Forced Air Heating and Cooling System
- 2 Car Attached Garage
- Level Entry For Accessibility
About This Home
As of June 2025There's room for everyone in this 5 bed, 4 bath home in the City of Burlington! A one owner, well-loved property in an ideal location. The main level features a large, eat-in kitchen, huge living room and dining room, family room, laundry area and half bath. Upstairs you'll find 5 bedrooms, 2 large full baths and closets galore! The lower level is partially finished with a rec room, half bath and access to the spacious 2.5 car garage. Enjoy the outdoors in your spacious, private back/side yard, screened in back porch and on your charming front porch. Call today for your private showing of this beautiful Burlington home.
Last Agent to Sell the Property
Coldwell Banker Realty License #84442-94 Listed on: 04/24/2025

Home Details
Home Type
- Single Family
Est. Annual Taxes
- $6,045
Parking
- 2 Car Attached Garage
- Garage Door Opener
- Driveway
Home Design
- Colonial Architecture
Interior Spaces
- 2-Story Property
- Partially Finished Basement
- Basement Fills Entire Space Under The House
Kitchen
- Oven
- Range
- Microwave
- Dishwasher
- Disposal
Bedrooms and Bathrooms
- 5 Bedrooms
- Walk-In Closet
Laundry
- Dryer
- Washer
Schools
- Nettie E Karcher Middle School
- Burlington High School
Utilities
- Forced Air Heating and Cooling System
- Heating System Uses Natural Gas
Additional Features
- Level Entry For Accessibility
- 0.44 Acre Lot
Listing and Financial Details
- Exclusions: Chairlift, Basement freezer, Garage Refrigerator
- Assessor Parcel Number 206031931072090
Ownership History
Purchase Details
Purchase Details
Similar Homes in Burlington, WI
Home Values in the Area
Average Home Value in this Area
Purchase History
| Date | Type | Sale Price | Title Company |
|---|---|---|---|
| Interfamily Deed Transfer | -- | None Available | |
| Interfamily Deed Transfer | -- | None Available |
Property History
| Date | Event | Price | Change | Sq Ft Price |
|---|---|---|---|---|
| 06/23/2025 06/23/25 | Sold | $392,200 | -12.7% | $112 / Sq Ft |
| 04/24/2025 04/24/25 | For Sale | $449,000 | -- | $129 / Sq Ft |
Tax History Compared to Growth
Tax History
| Year | Tax Paid | Tax Assessment Tax Assessment Total Assessment is a certain percentage of the fair market value that is determined by local assessors to be the total taxable value of land and additions on the property. | Land | Improvement |
|---|---|---|---|---|
| 2024 | $6,045 | $434,800 | $24,500 | $410,300 |
| 2023 | $5,733 | $403,900 | $24,500 | $379,400 |
| 2022 | $5,964 | $358,500 | $24,500 | $334,000 |
| 2021 | $5,732 | $315,700 | $24,500 | $291,200 |
| 2020 | $5,697 | $297,200 | $24,500 | $272,700 |
| 2019 | $5,429 | $282,500 | $24,500 | $258,000 |
| 2018 | $5,308 | $268,800 | $24,500 | $244,300 |
| 2017 | $5,986 | $259,300 | $24,500 | $234,800 |
| 2016 | $5,828 | $246,000 | $24,500 | $221,500 |
| 2015 | $5,565 | $246,000 | $24,500 | $221,500 |
| 2014 | $5,499 | $247,900 | $24,500 | $223,400 |
| 2013 | $5,779 | $247,900 | $24,500 | $223,400 |
Agents Affiliated with this Home
-
J
Seller's Agent in 2025
Julie Gesteland
Coldwell Banker Realty
-
G
Buyer's Agent in 2025
Garrin Horwitz
Hyperion Realty
Map
Source: Metro MLS
MLS Number: 1914844
APN: 206-031931072090
- 825 Chantilly Ct
- 506 Tower St
- 417 Storle Ave
- 573 W State St
- 357 Amanda St
- 34815 W State St
- 34911 W State St
- 208 W Jefferson St
- 216 E Washington St
- 348 Randolph St
- 140 S Kane St
- 248 N Pine St
- 125 E State St
- 224 Madison St
- 598 Milwaukee Ave
- 116 N Dodge St
- 934 Crestwood Dr
- 959 Dorothy Ct
- 232 Capital St
- 400 S Pine St
