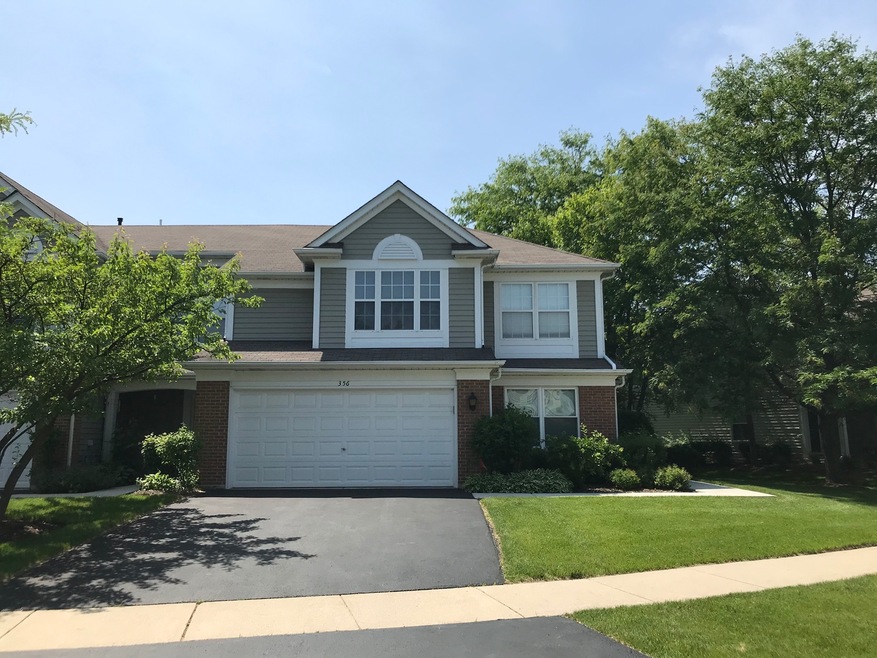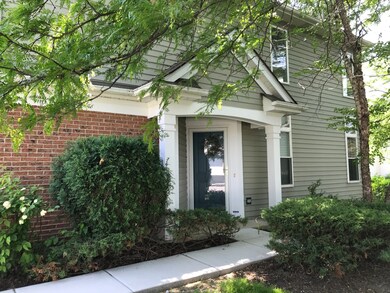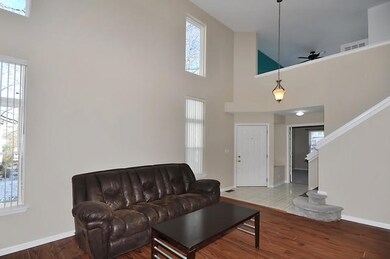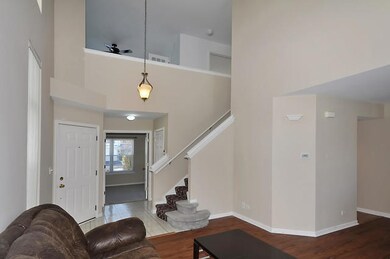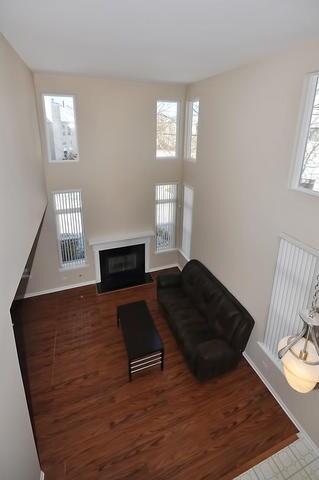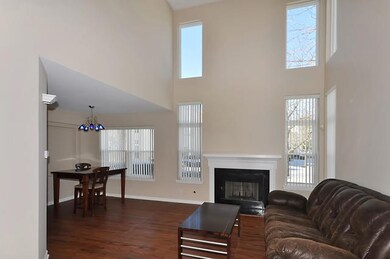
356 S Lancelot Ln Unit 705203 Palatine, IL 60074
Highlights
- Landscaped Professionally
- Vaulted Ceiling
- Loft
- Winston Campus Elementary School Rated A-
- Main Floor Bedroom
- 3-minute walk to Rose Park
About This Home
As of October 2020COVENTRY PARK: LARGEST MODEL in SUBDIVISION...THIS IS THE ONE! STUNNING 3 BEDROOM + LOFT & 2.1 BATH 2-Story END UNIT TOWNHOME w/2-CAR GARAGE is waiting for you!! Soaring 2-story FOYER & LIVING ROOM welcome you into this spacious home. The LIVING ROOM boasts floor to ceiling windows & gas fireplace. DINING ROOM is adjacent with plenty of room for entertaining! KITCHEN offers large eating area with access to sliders & patio... perfect for those summer BBQs! 1st level BEDROOM features beautiful french doors and would make a great DEN or OFFICE! MASTER BEDROOM SUITE offers a HUGE walk-in closet & private MASTER BATH! Also on the 2nd level, you will find a 2nd BEDROOM, FULL BATH, LAUNDRY and amazing LOFT!! Great location... close to the Arlington Park metra station and both downtown Palatine and Arlington Heights! WELCOME HOME!! *Pictures were taken when home was vacant* ALSO AVAILABLE FOR RENT AT $1950/MONTH
Last Agent to Sell the Property
Century 21 Integra License #471016859 Listed on: 06/07/2018

Property Details
Home Type
- Condominium
Est. Annual Taxes
- $7,587
Lot Details
- End Unit
- Landscaped Professionally
HOA Fees
- $217 per month
Parking
- Attached Garage
- Garage Transmitter
- Garage Door Opener
- Driveway
- Parking Included in Price
- Garage Is Owned
Home Design
- Brick Exterior Construction
- Slab Foundation
- Asphalt Shingled Roof
- Aluminum Siding
- Vinyl Siding
Interior Spaces
- Vaulted Ceiling
- Wood Burning Fireplace
- Fireplace With Gas Starter
- Loft
- Laminate Flooring
Kitchen
- Breakfast Bar
- Walk-In Pantry
- Oven or Range
- Microwave
- Dishwasher
- Disposal
Bedrooms and Bathrooms
- Main Floor Bedroom
- Primary Bathroom is a Full Bathroom
- Dual Sinks
- Separate Shower
Laundry
- Laundry on upper level
- Dryer
- Washer
Home Security
Outdoor Features
- Patio
Utilities
- Forced Air Heating and Cooling System
- Heating System Uses Gas
- Lake Michigan Water
Listing and Financial Details
- Homeowner Tax Exemptions
Community Details
Pet Policy
- Pets Allowed
Additional Features
- Common Area
- Storm Screens
Ownership History
Purchase Details
Home Financials for this Owner
Home Financials are based on the most recent Mortgage that was taken out on this home.Purchase Details
Home Financials for this Owner
Home Financials are based on the most recent Mortgage that was taken out on this home.Purchase Details
Home Financials for this Owner
Home Financials are based on the most recent Mortgage that was taken out on this home.Purchase Details
Home Financials for this Owner
Home Financials are based on the most recent Mortgage that was taken out on this home.Similar Homes in Palatine, IL
Home Values in the Area
Average Home Value in this Area
Purchase History
| Date | Type | Sale Price | Title Company |
|---|---|---|---|
| Warranty Deed | $268,000 | Chicago Title | |
| Warranty Deed | $255,000 | Citywide Title Corporation | |
| Warranty Deed | $265,000 | Multiple | |
| Trustee Deed | $178,500 | Ticor Title Insurance |
Mortgage History
| Date | Status | Loan Amount | Loan Type |
|---|---|---|---|
| Open | $241,200 | New Conventional | |
| Previous Owner | $50,000 | Credit Line Revolving | |
| Previous Owner | $191,000 | New Conventional | |
| Previous Owner | $204,000 | Unknown | |
| Previous Owner | $207,900 | Unknown | |
| Previous Owner | $212,000 | Unknown | |
| Previous Owner | $212,000 | Purchase Money Mortgage | |
| Previous Owner | $26,235 | Credit Line Revolving | |
| Previous Owner | $213,600 | Unknown | |
| Previous Owner | $192,000 | Unknown | |
| Previous Owner | $191,000 | Unknown | |
| Previous Owner | $176,800 | Unknown | |
| Previous Owner | $22,100 | Unknown | |
| Previous Owner | $184,000 | Unknown | |
| Previous Owner | $88,000 | No Value Available |
Property History
| Date | Event | Price | Change | Sq Ft Price |
|---|---|---|---|---|
| 10/23/2020 10/23/20 | Sold | $268,000 | -0.7% | $152 / Sq Ft |
| 09/09/2020 09/09/20 | Pending | -- | -- | -- |
| 09/03/2020 09/03/20 | For Sale | $269,900 | +5.8% | $153 / Sq Ft |
| 11/02/2018 11/02/18 | Sold | $255,000 | -1.9% | -- |
| 10/03/2018 10/03/18 | For Sale | $260,000 | +2.0% | -- |
| 09/30/2018 09/30/18 | Off Market | $255,000 | -- | -- |
| 09/18/2018 09/18/18 | Pending | -- | -- | -- |
| 09/06/2018 09/06/18 | Price Changed | $260,000 | -1.9% | -- |
| 08/27/2018 08/27/18 | Price Changed | $265,000 | -1.5% | -- |
| 08/05/2018 08/05/18 | Price Changed | $269,000 | -3.9% | -- |
| 06/07/2018 06/07/18 | For Sale | $279,990 | -- | -- |
Tax History Compared to Growth
Tax History
| Year | Tax Paid | Tax Assessment Tax Assessment Total Assessment is a certain percentage of the fair market value that is determined by local assessors to be the total taxable value of land and additions on the property. | Land | Improvement |
|---|---|---|---|---|
| 2024 | $7,587 | $28,529 | $5,187 | $23,342 |
| 2023 | $7,377 | $28,529 | $5,187 | $23,342 |
| 2022 | $7,377 | $28,529 | $5,187 | $23,342 |
| 2021 | $6,586 | $22,899 | $3,241 | $19,658 |
| 2020 | $6,548 | $22,899 | $3,241 | $19,658 |
| 2019 | $7,024 | $27,095 | $3,241 | $23,854 |
| 2018 | $6,142 | $22,343 | $2,917 | $19,426 |
| 2017 | $6,046 | $22,343 | $2,917 | $19,426 |
| 2016 | $5,895 | $22,343 | $2,917 | $19,426 |
| 2015 | $5,691 | $20,291 | $2,593 | $17,698 |
| 2014 | $5,648 | $20,291 | $2,593 | $17,698 |
| 2013 | $5,853 | $21,462 | $2,593 | $18,869 |
Agents Affiliated with this Home
-

Seller's Agent in 2020
Keeli Massimo
Weichert Realtors -The Peevler Team
(847) 346-9074
130 Total Sales
-

Buyer's Agent in 2020
Sandy Mueller
Baird Warner
(847) 494-8868
179 Total Sales
-

Seller's Agent in 2018
Susan Yon Hanson
Century 21 Integra
(312) 485-5074
59 Total Sales
-

Buyer's Agent in 2018
Stephen Katsaros
The McDonald Group
(727) 992-1961
172 Total Sales
Map
Source: Midwest Real Estate Data (MRED)
MLS Number: MRD09976828
APN: 02-24-203-044-1080
- 1341 E Kenilworth Ave
- 1426 E Kenilworth Ave
- 1750 W Thomas St
- 543 S Warren Ave
- 1329 N Wilke Rd
- 1326 N Race Ave
- 174 S Stonington Dr Unit 464
- 1605 N Chicago Ave
- 111 S Baybrook Dr Unit 514
- 165 S Stonington Dr Unit 391
- 35 S Baybrook Dr Unit 609
- 35 S Baybrook Dr Unit 201
- 54 S Stonington Dr Unit 92
- 1238 N Illinois Ave
- 263 S Clubhouse Dr Unit 101
- 263 S Clubhouse Dr Unit 117
- 945 E Kenilworth Ave Unit 120
- 1501 E Dorothy Dr
- 109 N Wilke Rd
- 900 E Wilmette Rd Unit 411
