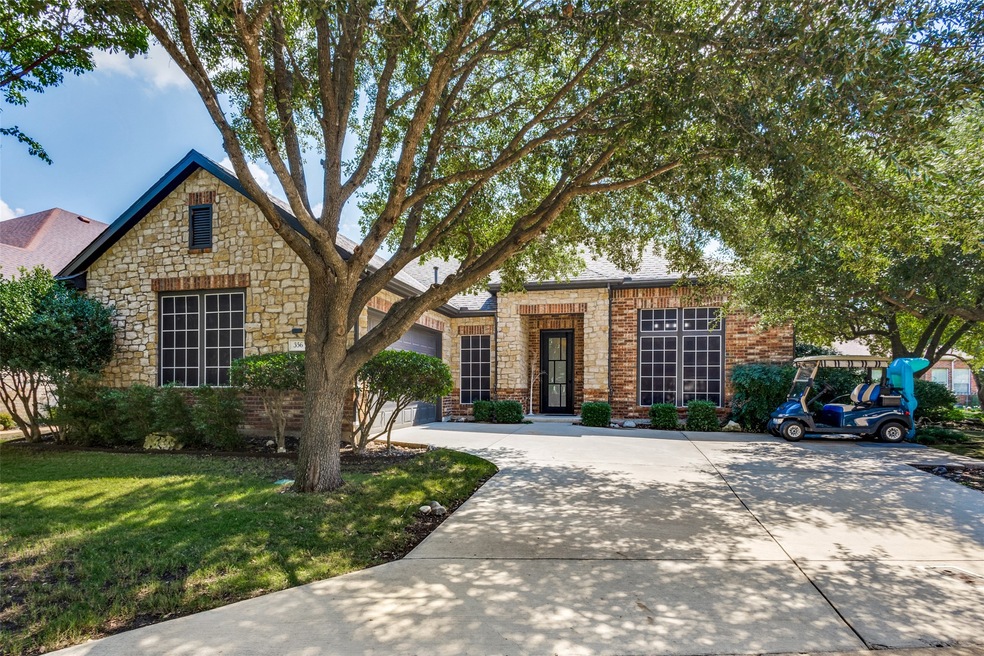
356 Southern Hills Dr McKinney, TX 75069
Estimated payment $4,221/month
Highlights
- Golf Course Community
- Fitness Center
- Open Floorplan
- Robert L Puster Elementary School Rated A+
- Gated Community
- Clubhouse
About This Home
TOTALLY UPDATED - RARE OPPORTUNITY IN HERITAGE RANCH, DESIGNER-GRADE FINISHES THROUGHOUT - MOVE-IN READY - LARGE CORNER LOT, GREAT OPEN FLOOR PLAN - 2BR + LARGE OFFICE, 2BA, GEORGEOUS BACKYARD WITH EXTENDED PATIO, METICULOUSLY MAINTAINED - TASTEFULLY LANDSCAPED. -- FEATURES: Crystal Cove resilient flooring throughout, Remote blinds throughout, custom cabinets with pull-out shelves and deep drawers for extra storage, French door oven, Panasonic inverter microwave, Scottsman ice maker, Quartz counters in kitchen and both baths, huge master shower and master closest with built-ins, designer grade lighting, spa-like luxurious bathrooms, covered patio has 3 ceiling fans, sunshades and a generous 30x22 patio perfect for entertaining -- Eastern facing for evening enjoyment, several mature oak trees, garage complete with a workshop or GOLF CART parking, study could easily serve as another guest room. This home has immaculate design choices ready for a new owner that wants a turn-key, renovated dream home to call their own —— LIVE IN HERITAGE RANCH: THE PREMIER GATED COMMUNITY WITH RESORT STYLE AMENITIES FOR THOSE OF US 50+: Scenic & Friendly Community, Indoor & Outdoor Pools, Fitness Center, 2 Restaurants, Ballroom, Dance Floor, Pickle Ball & Tennis Courts, Championship Golf Course, Hike & Bike Trails, Bocce Ball, Many different Groups, Clubs & Events.
Listing Agent
Charitable Realty Brokerage Phone: 817-825-8293 License #0720623 Listed on: 09/01/2025
Home Details
Home Type
- Single Family
Est. Annual Taxes
- $8,193
Year Built
- Built in 2001
Lot Details
- 0.3 Acre Lot
- Landscaped
- Corner Lot
- Sprinkler System
- Many Trees
- Private Yard
HOA Fees
- $299 Monthly HOA Fees
Parking
- 2 Car Attached Garage
- Workshop in Garage
- Inside Entrance
- Multiple Garage Doors
- Garage Door Opener
- Golf Cart Garage
Home Design
- Brick Exterior Construction
- Slab Foundation
- Composition Roof
- Stone Veneer
Interior Spaces
- 2,157 Sq Ft Home
- 1-Story Property
- Open Floorplan
- Built-In Features
- Chandelier
- Decorative Lighting
- Gas Fireplace
- Awning
- Window Treatments
- Living Room with Fireplace
- Vinyl Flooring
- Laundry in Utility Room
Kitchen
- Gas Oven
- Built-In Gas Range
- Microwave
- Ice Maker
- Dishwasher
Bedrooms and Bathrooms
- 2 Bedrooms
- Walk-In Closet
- 2 Full Bathrooms
- Double Vanity
Home Security
- Security Gate
- Fire and Smoke Detector
Outdoor Features
- Covered Patio or Porch
Schools
- Robert L. Puster Elementary School
- Lovejoy High School
Utilities
- Central Heating and Cooling System
- Heating System Uses Natural Gas
Listing and Financial Details
- Legal Lot and Block 18 / F
- Assessor Parcel Number R470400F01801
Community Details
Overview
- Association fees include management, ground maintenance, maintenance structure
- Troon Association
- Heritage Ranch Add Ph I Subdivision
Amenities
- Restaurant
- Clubhouse
Recreation
- Golf Course Community
- Fitness Center
- Community Pool
- Trails
Security
- Security Guard
- Gated Community
Map
Home Values in the Area
Average Home Value in this Area
Tax History
| Year | Tax Paid | Tax Assessment Tax Assessment Total Assessment is a certain percentage of the fair market value that is determined by local assessors to be the total taxable value of land and additions on the property. | Land | Improvement |
|---|---|---|---|---|
| 2024 | $1,793 | $456,195 | $141,750 | $350,288 |
| 2023 | $1,669 | $414,723 | $141,750 | $366,620 |
| 2022 | $7,653 | $377,021 | $105,000 | $296,515 |
| 2021 | $7,197 | $342,746 | $84,000 | $258,746 |
| 2020 | $7,381 | $339,879 | $84,000 | $255,879 |
| 2019 | $7,525 | $329,816 | $84,000 | $245,816 |
| 2018 | $7,655 | $332,536 | $84,000 | $248,536 |
| 2017 | $7,945 | $352,031 | $68,250 | $283,781 |
| 2016 | $7,278 | $322,728 | $68,250 | $254,478 |
| 2015 | $3,524 | $285,218 | $68,250 | $216,968 |
Property History
| Date | Event | Price | Change | Sq Ft Price |
|---|---|---|---|---|
| 09/04/2025 09/04/25 | For Sale | $599,000 | -- | $278 / Sq Ft |
Purchase History
| Date | Type | Sale Price | Title Company |
|---|---|---|---|
| Warranty Deed | -- | None Listed On Document | |
| Warranty Deed | -- | -- |
Similar Homes in McKinney, TX
Source: North Texas Real Estate Information Systems (NTREIS)
MLS Number: 21047016
APN: R-4704-00F-0180-1
- 362 Southern Hills Dr
- 351 Southern Hills Dr
- 361 Hitching Post Dr
- 369 Hitching Post Dr
- 1371 Shadow Creek Dr
- 1383 Sagebrook Dr
- 401 Black Diamond Ct
- 1396 Sagebrook Dr
- 344 Wrangler Dr
- 351 Rio Bravo Dr
- 415 Black Diamond Ct
- 231 Pine Valley Ct
- 110 Man o War Ln
- 209 Pine Valley Ct
- 421 Calabrese Ct
- 1691 Ashcroft Dr
- 654 Scenic Ranch Cir
- 1453 Cattle Baron Ct
- 609 Pelican Hills Dr
- 719 Scenic Ranch Cir
- 1467 Cattle Baron Ct
- 855 Scenic Ranch Cir
- 814 Barton Springs Dr
- 11 Man o War Ln
- 1200 Camino Real
- 441 Country Club Rd Unit A(Right side)
- 2021 Country Brook Ln
- 1910 Saint Johns Ave
- 7 Moonlight Trail
- 1618 Whirlaway Ct
- 608 Fairbrook Dr
- 1606 Corkwood Dr
- 1716 Whispering Glen Dr
- 1800 Grand Canyon Way
- 910 Crater Lake Ct
- 1603 Xavier Dr
- 1521 Creek Springs Dr
- 1539 Cliff Creek Dr
- 1538 Cliff Creek Dr
- 1535 Sleepy Hollow Dr






