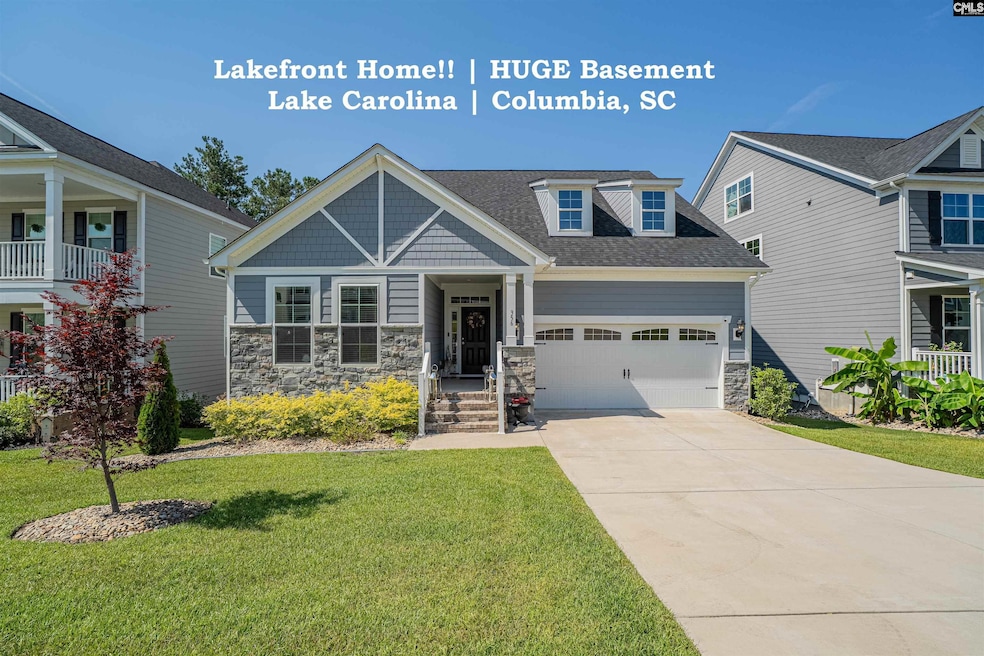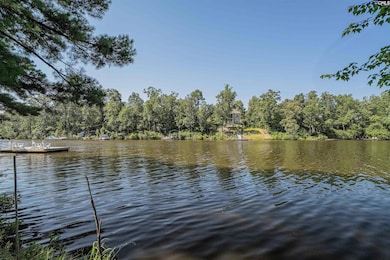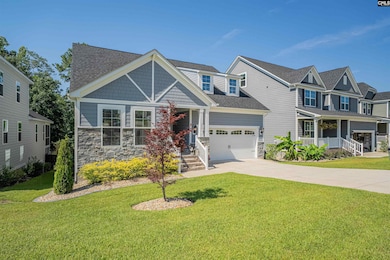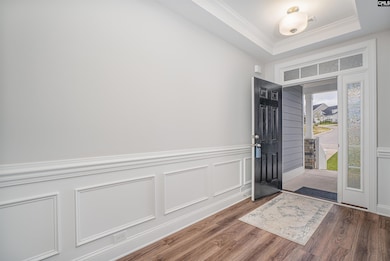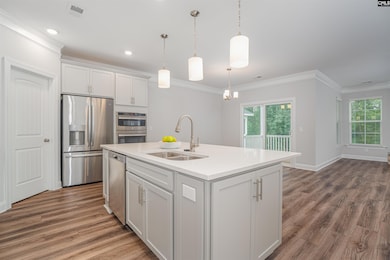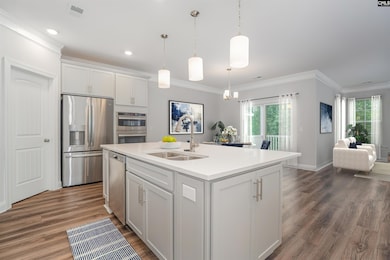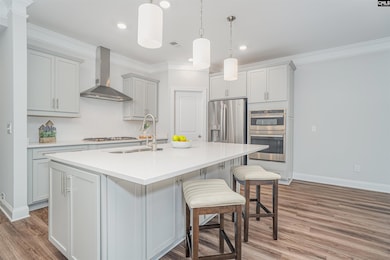356 Sunnycrest Ln Columbia, SC 29229
Lake Carolina NeighborhoodEstimated payment $3,696/month
Highlights
- 42 Feet of Waterfront
- Access To Lake
- ENERGY STAR Certified Homes
- Lake Carolina Elementary Lower Campus Rated A
- Wine Cellar
- Craftsman Architecture
About This Home
LAKEFRONT Living at its Best! This like-new 2023 custom home sits directly on the 200-acre Lake Carolina, one of Columbia’s most sought-after waterfront communities. With stone accents, Hardi-board siding, and double covered porches, it delivers both curb appeal and lake-life style. Inside, the open floorplan is built for entertaining. The Great Room has custom crown molding, a stone gas fireplace, lakeview porch access, and overlooks the kitchen. The chef’s kitchen shines with white quartz counters, a large island, corner walk-in pantry, stainless appliances with gas cooktop, and dining area overlooking the water. The owner’s suite on the main has tray ceilings, a spa-like bath with tiled walk-in shower, quartz double vanity, walk-in closet, and direct laundry access. A second en-suite bedroom with full bath plus a versatile flex space (perfect for office, playroom, or formal dining) complete the main level. Upstairs, teens will love the large loft with TONAL gym system and private bedroom with shared bath, plus abundant storage and unfinished flex space. The finished lower level is ideal for multi-generational living or guest quarters with its own bedroom, full bath, two living areas, walk-out covered patio, and 800+ sqft of unfinished storage (perfect for a gym, wine cellar, golf simulator, or game room). Outside, enjoy serene waterfront views, backyard potential for outdoor living, and a dock permit already in place for endless lake days. All providing the perfect lakeside setting for entertaining and private enjoyment! Make this beautiful pearl yours TODAY!! Make this stunning move-in ready lakefront property yours today! **Area perks: 5 min to Sunset Park; 15 min to Blythewood & future Scout Motors; 25 min to Fort Jackson & Sandhills Shopping. **NOTES: Dock permit already in place! Additional 986 sqft of unfinished space (Basement: 798 sqft & 2nd Floor: 188 sqft). **Updates: Custom landscaping w/French drains; TONAL Digital Home gym to convey with acceptable off'r; Dual Washer (top and bottom) and Dryer to convey with acceptable off'r Disclaimer: CMLS has not reviewed and, therefore, does not endorse vendors who may appear in listings.
Home Details
Home Type
- Single Family
Est. Annual Taxes
- $5,049
Year Built
- Built in 2023
Lot Details
- 10,019 Sq Ft Lot
- 42 Feet of Waterfront
- Lake Front
- Partially Fenced Property
- Sprinkler System
HOA Fees
- $113 Monthly HOA Fees
Parking
- 2 Car Garage
- Garage Door Opener
Home Design
- Craftsman Architecture
- Slab Foundation
- HardiePlank Siding
- Stone Exterior Construction
Interior Spaces
- 3,600 Sq Ft Home
- 2-Story Property
- Built-In Features
- Bar
- Crown Molding
- Tray Ceiling
- High Ceiling
- Ceiling Fan
- Recessed Lighting
- Gas Log Fireplace
- Wine Cellar
- Great Room with Fireplace
- Loft
- Bonus Room
- Home Gym
- Water Views
- Finished Basement
- Crawl Space
Kitchen
- Breakfast Area or Nook
- Eat-In Kitchen
- Walk-In Pantry
- Built-In Range
- Built-In Microwave
- Dishwasher
- Kitchen Island
- Quartz Countertops
- Tiled Backsplash
- Disposal
Flooring
- Carpet
- Tile
- Luxury Vinyl Plank Tile
Bedrooms and Bathrooms
- 4 Bedrooms
- Primary Bedroom on Main
- Walk-In Closet
- Dual Vanity Sinks in Primary Bathroom
- Private Water Closet
- Secondary bathroom tub or shower combo
- Bathtub with Shower
- Garden Bath
- Separate Shower
Laundry
- Laundry Room
- Laundry on main level
- Electric Dryer Hookup
Attic
- Storage In Attic
- Attic Access Panel
- Pull Down Stairs to Attic
Home Security
- Video Cameras
- Fire and Smoke Detector
Eco-Friendly Details
- ENERGY STAR Certified Homes
Outdoor Features
- Access To Lake
- Balcony
- Deck
- Covered Patio or Porch
- Rain Gutters
Schools
- Lake Carolina Elementary School
- Kelly Mill Middle School
- Blythewood High School
Utilities
- Central Heating and Cooling System
- Tankless Water Heater
- Gas Water Heater
- Cable TV Available
Listing and Financial Details
- Assessor Parcel Number 200
Community Details
Overview
- Association fees include common area maintenance, sidewalk maintenance, green areas
- Cams HOA, Phone Number (877) 672-2267
- Lake Carolina Woodleigh Park Subdivision
Recreation
- Recreation Facilities
- Community Pool
Map
Home Values in the Area
Average Home Value in this Area
Tax History
| Year | Tax Paid | Tax Assessment Tax Assessment Total Assessment is a certain percentage of the fair market value that is determined by local assessors to be the total taxable value of land and additions on the property. | Land | Improvement |
|---|---|---|---|---|
| 2024 | $5,049 | $587,000 | $81,000 | $506,000 |
| 2023 | $5,049 | $0 | $0 | $0 |
Property History
| Date | Event | Price | List to Sale | Price per Sq Ft |
|---|---|---|---|---|
| 11/08/2025 11/08/25 | Pending | -- | -- | -- |
| 10/24/2025 10/24/25 | Price Changed | $599,900 | -4.6% | $167 / Sq Ft |
| 10/17/2025 10/17/25 | For Sale | $629,000 | -- | $175 / Sq Ft |
Source: Consolidated MLS (Columbia MLS)
MLS Number: 619762
APN: R23208-11-21
- 362 Sunnycrest Ln
- 529 Harbour Pointe Dr
- 825 Hidden Point Dr
- 905 Knowles Loop
- 920 Knowles Loop
- 912 Knowles Loop
- 713 Harbor Vista Dr
- 176 Granbury Ln
- 908 Debensham Way
- 773 Long Pointe Ln
- 367 Sunnycrest Ln
- 147 Harborside Cir
- 165 Berkeley Ridge Dr
- 220 Granbury Ln
- 520 Abbeyhill Dr
- 856 Harborside Ln
- 42 Morning Sun Ct
- 213 Castlebury Dr
- 311 Harbor Dr
- 724 Sorenson Dr
