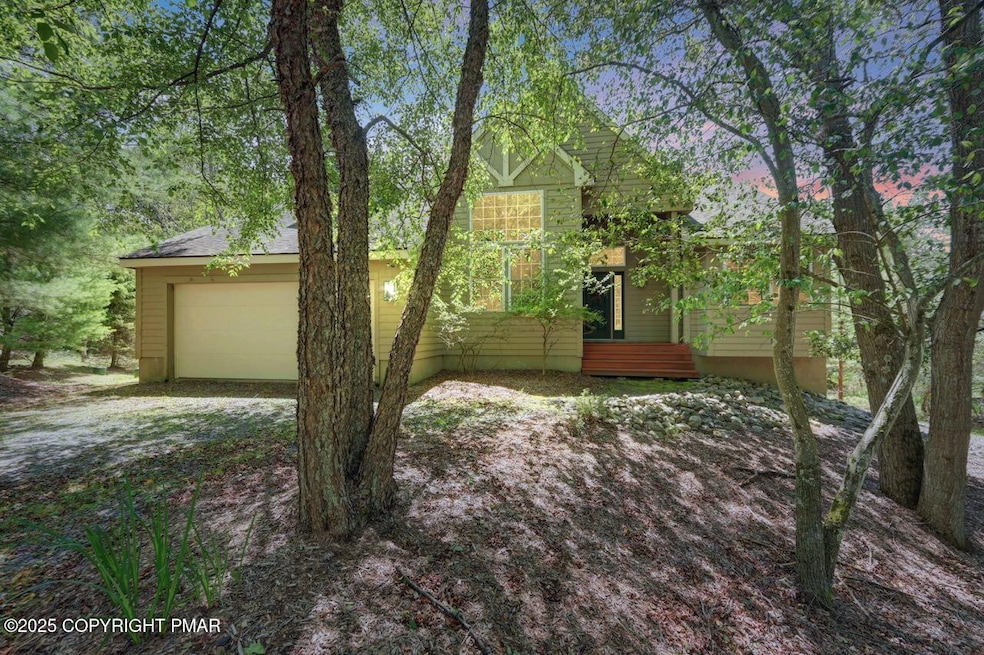
356 Windy Bush Rd Pocono Pines, PA 18350
Estimated payment $4,289/month
Highlights
- Outdoor Ice Skating
- Fitness Center
- Clubhouse
- On Golf Course
- Open Floorplan
- Deck
About This Home
Welcome to 356 Windy Bush Road, located within the Prestigious Community of Pinecrest Lake Golf & Country Club.
Nestled in a serene golf course setting, This beautifully designed 4-bedroom, 3.5-bathroom residence offers luxury, comfort, and timeless architectural details throughout.
Step into the Great Room that offers a dramatic floor-to-ceiling stone fireplace, framed by a breathtaking wall of windows that floods the space with natural light.
The open-concept layout seamlessly connects the living, dining, and gourmet kitchen area featuring stainless appliances & spacious counter space perfect for entertaining or quiet nights at home. Retreat to the first-floor primary suite with a spa-inspired bathroom and generous walk-in closet. The 2nd level offers a relaxing loft space with a full bathroom & 2 additional bedrooms for family & guests.
The finished walk out basement is an entertainer's dream, complete with a wet bar, spacious game room, bedroom suite and bonus living space ideal for hosting guests or relaxing with family.
Additional features include a whole-home generator for peace of mind, and an attached 2-car garage for convenience and storage. Come enjoy the private 18 hole golf course, driving range, intimate clubhouse, fitness center, new pool, pickleball, tennis, woodland trails and ice skating. An ideal Pocono Mountain lifestyle.
Home Details
Home Type
- Single Family
Est. Annual Taxes
- $7,502
Year Built
- Built in 2003
Lot Details
- 1,742 Sq Ft Lot
- On Golf Course
- Private Streets
- Property is zoned RR
HOA Fees
- $783 Monthly HOA Fees
Parking
- 2 Car Attached Garage
- Front Facing Garage
- Driveway
- 3 Open Parking Spaces
- Off-Street Parking
Home Design
- Contemporary Architecture
- Asphalt Roof
Interior Spaces
- 3,470 Sq Ft Home
- 2-Story Property
- Open Floorplan
- Wet Bar
- Partially Furnished
- Built-In Features
- Bar Fridge
- Cathedral Ceiling
- Wood Burning Fireplace
- Stone Fireplace
- Insulated Windows
- Blinds
- Sliding Doors
- Great Room with Fireplace
- Living Room
- Dining Room
- Library
- Game Room Downstairs
Kitchen
- Eat-In Kitchen
- Breakfast Bar
- Electric Oven
- Self-Cleaning Oven
- Microwave
- Dishwasher
- Stainless Steel Appliances
Flooring
- Wood
- Carpet
- Tile
Bedrooms and Bathrooms
- 4 Bedrooms
- Primary Bedroom on Main
- Walk-In Closet
- In-Law or Guest Suite
- Primary bathroom on main floor
- Double Vanity
Laundry
- Laundry Room
- Laundry on main level
- Dryer
- Washer
Partially Finished Basement
- Walk-Out Basement
- Basement Fills Entire Space Under The House
Home Security
- Storm Windows
- Fire and Smoke Detector
Outdoor Features
- Deck
- Screened Patio
- Outdoor Gas Grill
- Rear Porch
Utilities
- Dehumidifier
- Forced Air Heating and Cooling System
- 200+ Amp Service
- Cable TV Available
Listing and Financial Details
- Assessor Parcel Number 196334022889263
Community Details
Overview
- Association fees include trash, snow removal, maintenance road
- Pinecrest Lake Golf & Cc Subdivision
- The community has rules related to allowable golf cart usage in the community
Amenities
- Clubhouse
Recreation
- Golf Course Community
- Tennis Courts
- Pickleball Courts
- Fitness Center
- Community Pool
- Trails
- Outdoor Ice Skating
- Snow Removal
Map
Home Values in the Area
Average Home Value in this Area
Tax History
| Year | Tax Paid | Tax Assessment Tax Assessment Total Assessment is a certain percentage of the fair market value that is determined by local assessors to be the total taxable value of land and additions on the property. | Land | Improvement |
|---|---|---|---|---|
| 2025 | $1,980 | $248,190 | $26,860 | $221,330 |
| 2024 | $1,607 | $248,190 | $26,860 | $221,330 |
| 2023 | $6,311 | $248,190 | $26,860 | $221,330 |
| 2022 | $6,223 | $248,190 | $26,860 | $221,330 |
| 2021 | $6,223 | $248,190 | $26,860 | $221,330 |
| 2020 | $6,223 | $248,190 | $26,860 | $221,330 |
| 2019 | $9,677 | $56,350 | $10,500 | $45,850 |
| 2018 | $9,677 | $56,350 | $10,500 | $45,850 |
| 2017 | $9,790 | $56,350 | $10,500 | $45,850 |
| 2016 | $2,053 | $56,350 | $10,500 | $45,850 |
| 2015 | -- | $56,350 | $10,500 | $45,850 |
| 2014 | -- | $56,350 | $10,500 | $45,850 |
Property History
| Date | Event | Price | Change | Sq Ft Price |
|---|---|---|---|---|
| 08/16/2025 08/16/25 | Pending | -- | -- | -- |
| 07/22/2025 07/22/25 | For Sale | $529,900 | -- | $153 / Sq Ft |
Purchase History
| Date | Type | Sale Price | Title Company |
|---|---|---|---|
| Deed | $285,000 | None Available |
Mortgage History
| Date | Status | Loan Amount | Loan Type |
|---|---|---|---|
| Open | $171,000 | New Conventional | |
| Closed | $185,000 | New Conventional | |
| Previous Owner | $244,000 | New Conventional | |
| Previous Owner | $360,000 | Unknown |
Similar Homes in Pocono Pines, PA
Source: Pocono Mountains Association of REALTORS®
MLS Number: PM-134196
APN: 19.91256
- 355 Windy Bush Rd
- 409 Gentian Ln
- 107 Wild Pines Dr
- 105 Winter Ct
- 105 Winter Ct
- 206 Arbutus Ct
- 5175 White Birch Dr
- Lot 5450 Sullivan Trail
- 5450 Sullivan Trail
- Lot 895 Hornbeam Ct 895 Ct
- 0 Skytop Rd
- 218 Hermit Thrush Rd
- 0 Hermit Thrush Rd Unit PM-116089
- 3312 Black Cherry Ct
- 3310 Black Cherry Ct
- 207 Hermit Thrush Rd
- 215 Hermit Thrush Rd
- 7002 Long Pond Rd
- 725 Clearview Dr
- 149 Deer Path Ln






