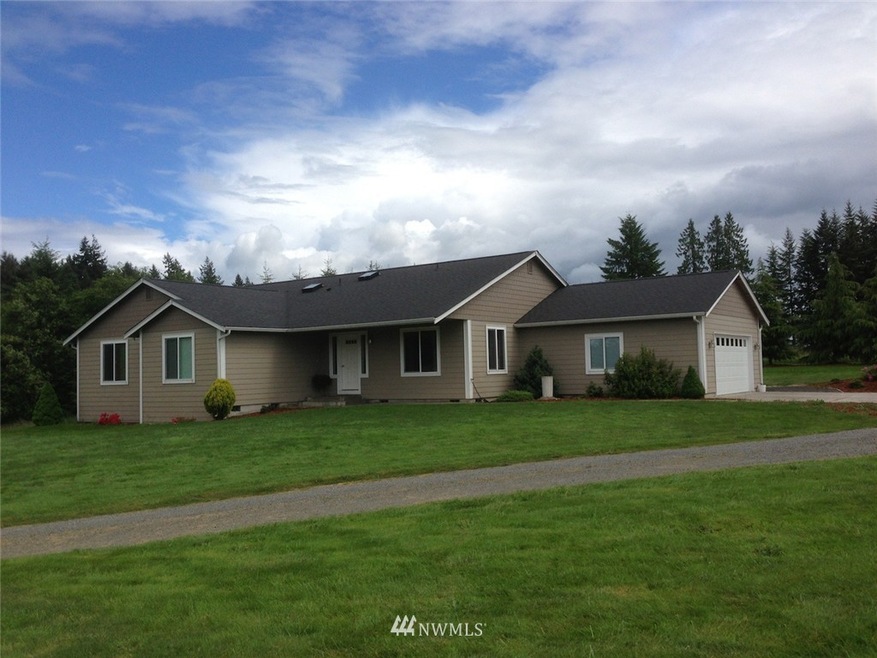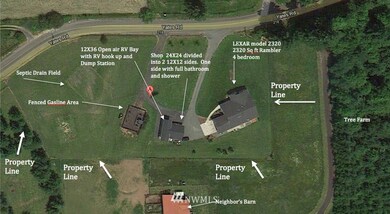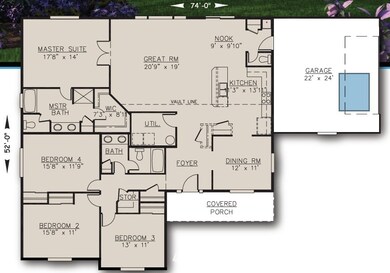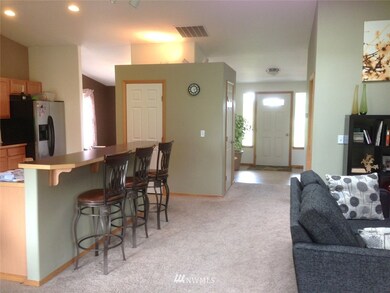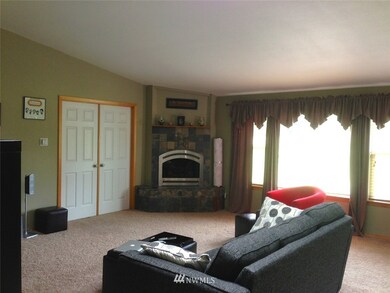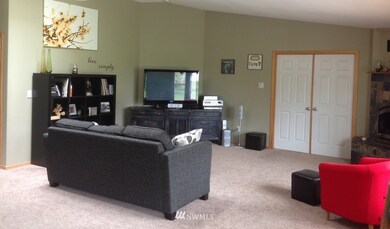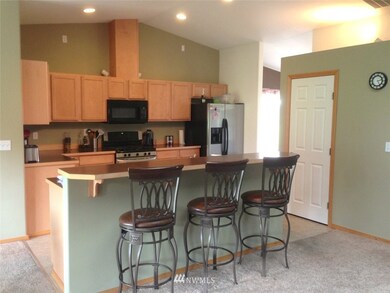356 Yates Rd Chehalis, WA 98532
Estimated Value: $619,568 - $787,000
3
Beds
2.5
Baths
2,320
Sq Ft
$304/Sq Ft
Est. Value
Highlights
- RV Access or Parking
- Territorial View
- 4 Car Garage
- Fruit Trees
- Vaulted Ceiling
- Skylights
About This Home
As of July 2016Beautiful rambler on 1.84 acres in Chehalis, minutes from I-5! Terrific floorplan with skylights, vaulted ceilings and big window for plenty of light. Great room open for entertaining with custom-tiles fireplace. Kitchen features black & stainless appliances. Roomy master suite, bonus room, high-efficiency furnace + heat pump. Must see: 24 x 24 shop features finished space w/3/4 bath, covered RV parking with dump station & power. A beautiful comfortable home in the Chehalis School District.
Home Details
Home Type
- Single Family
Est. Annual Taxes
- $3,232
Year Built
- Built in 2006
Lot Details
- 1.84 Acre Lot
- Open Space
- Sloped Lot
- Fruit Trees
- Garden
- Property is in good condition
Parking
- 4 Car Garage
- RV Access or Parking
Home Design
- Poured Concrete
- Composition Roof
- Wood Siding
- Cement Board or Planked
Interior Spaces
- 2,320 Sq Ft Home
- 1-Story Property
- Vaulted Ceiling
- Ceiling Fan
- Skylights
- Gas Fireplace
- French Doors
- Dining Room
- Territorial Views
- Storm Windows
Kitchen
- Oven or Range
- Microwave
- Dishwasher
- Disposal
Flooring
- Wall to Wall Carpet
- Vinyl
Bedrooms and Bathrooms
- 3 Main Level Bedrooms
- Walk-In Closet
Schools
- Chehalis Mid Middle School
- W F West High School
Utilities
- Heat Pump System
- Propane
- Well
- Water Heater
- Septic Tank
- Septic System
- High Speed Internet
- High Tech Cabling
Additional Features
- Disabled Access
- Patio
Community Details
- Built by Highline Homes
- Chehalis Subdivision
Listing and Financial Details
- Assessor Parcel Number 017831003001
Ownership History
Date
Name
Owned For
Owner Type
Purchase Details
Listed on
Jun 13, 2016
Closed on
Jul 7, 2016
Sold by
Bremgartner Joseph L
Bought by
Porter Arthur G and Porter Allison T
List Price
$321,500
Sold Price
$335,000
Premium/Discount to List
$13,500
4.2%
Current Estimated Value
Home Financials for this Owner
Home Financials are based on the most recent Mortgage that was taken out on this home.
Estimated Appreciation
$370,392
Avg. Annual Appreciation
8.07%
Original Mortgage
$239,000
Outstanding Balance
$191,285
Interest Rate
3.66%
Mortgage Type
New Conventional
Estimated Equity
$514,107
Purchase Details
Closed on
Mar 4, 2013
Sold by
Bremgartner Kelley
Bought by
Bremgartner Joseph
Purchase Details
Closed on
Jun 20, 2006
Sold by
Alberton Larry K
Bought by
Bremgartner Joseph L and Bremgartner Kelley L
Home Financials for this Owner
Home Financials are based on the most recent Mortgage that was taken out on this home.
Original Mortgage
$320,000
Interest Rate
6.55%
Mortgage Type
New Conventional
Create a Home Valuation Report for This Property
The Home Valuation Report is an in-depth analysis detailing your home's value as well as a comparison with similar homes in the area
Purchase History
| Date | Buyer | Sale Price | Title Company |
|---|---|---|---|
| Porter Arthur G | $335,000 | Lewis County Title | |
| Bremgartner Joseph | -- | None Available | |
| Bremgartner Joseph L | $47,247 | None Available |
Source: Public Records
Mortgage History
| Date | Status | Borrower | Loan Amount |
|---|---|---|---|
| Open | Porter Arthur G | $239,000 | |
| Previous Owner | Bremgartner Joseph L | $320,000 |
Source: Public Records
Property History
| Date | Event | Price | List to Sale | Price per Sq Ft |
|---|---|---|---|---|
| 07/14/2016 07/14/16 | Sold | $335,000 | +4.2% | $144 / Sq Ft |
| 06/16/2016 06/16/16 | Pending | -- | -- | -- |
| 06/13/2016 06/13/16 | For Sale | $321,500 | -- | $139 / Sq Ft |
Source: Northwest Multiple Listing Service (NWMLS)
Tax History
| Year | Tax Paid | Tax Assessment Tax Assessment Total Assessment is a certain percentage of the fair market value that is determined by local assessors to be the total taxable value of land and additions on the property. | Land | Improvement |
|---|---|---|---|---|
| 2024 | $4,439 | $532,900 | $123,200 | $409,700 |
| 2023 | $4,880 | $545,100 | $30,500 | $514,600 |
| 2022 | $4,728 | $476,100 | $24,300 | $451,800 |
| 2021 | $4,244 | $476,100 | $24,300 | $451,800 |
| 2020 | $3,844 | $387,600 | $23,200 | $364,400 |
| 2019 | $3,042 | $327,000 | $23,200 | $303,800 |
| 2018 | $3,028 | $279,000 | $19,300 | $259,700 |
| 2017 | $3,300 | $247,100 | $19,300 | $227,800 |
Source: Public Records
Map
Source: Northwest Multiple Listing Service (NWMLS)
MLS Number: 949101
APN: 017831-003-001
Nearby Homes
- 106 Pattee Rd
- 0 Germaine Dr
- 116 Taylor Rd
- 112 Village Way Dr
- 254 Macomber Rd
- 1966 Bishop Rd
- 107 Odella Ln
- 117 Willowbrook Dr
- 0 Lot 2 Macomber Rd W
- 158 Macomber Rd W
- 123 Willowbrook Dr
- 125 Willowbrook Dr
- 127 Willowbrook Dr
- 116 Willowbrook Dr
- 129 Willowbrook Dr
- 131 Willowbrook Dr
- 120 Willowbrook Dr
- 122 Willowbrook Dr
- 135 Willowbrook Dr
- 124 Willowbrook Dr
