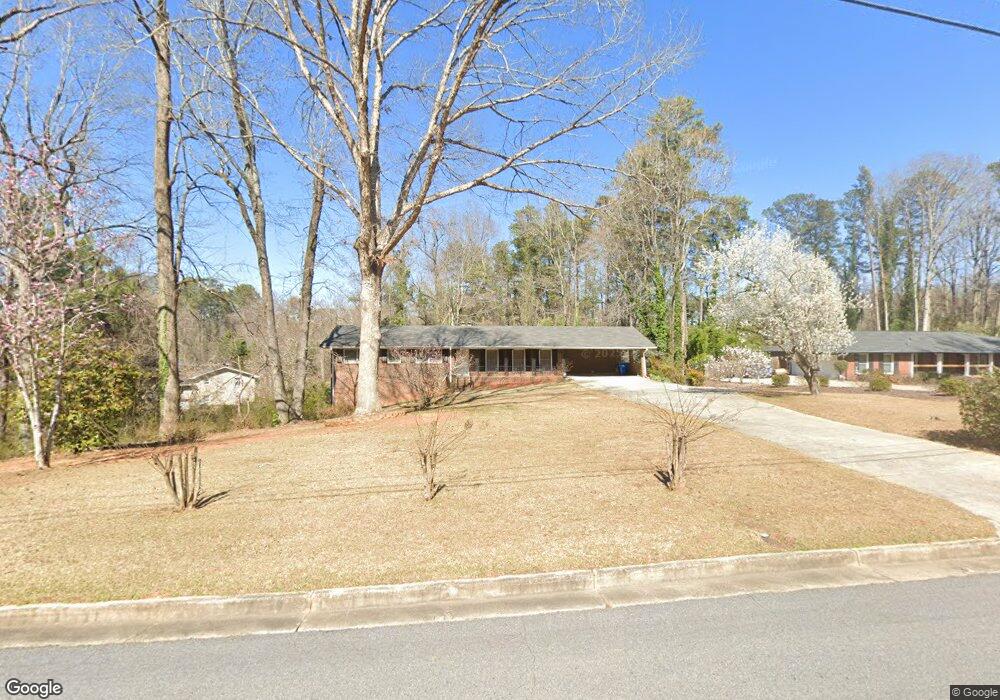3560 Emily Way Atlanta, GA 30349
Estimated Value: $253,000 - $297,000
3
Beds
2
Baths
1,971
Sq Ft
$135/Sq Ft
Est. Value
About This Home
This home is located at 3560 Emily Way, Atlanta, GA 30349 and is currently estimated at $266,748, approximately $135 per square foot. 3560 Emily Way is a home located in Fulton County with nearby schools including Cliftondale Elementary School, Sandtown Middle School, and Westlake High School.
Create a Home Valuation Report for This Property
The Home Valuation Report is an in-depth analysis detailing your home's value as well as a comparison with similar homes in the area
Home Values in the Area
Average Home Value in this Area
Tax History Compared to Growth
Tax History
| Year | Tax Paid | Tax Assessment Tax Assessment Total Assessment is a certain percentage of the fair market value that is determined by local assessors to be the total taxable value of land and additions on the property. | Land | Improvement |
|---|---|---|---|---|
| 2025 | $1,333 | $86,200 | $14,280 | $71,920 |
| 2023 | $1,333 | $47,240 | $7,040 | $40,200 |
| 2022 | $1,333 | $47,240 | $7,040 | $40,200 |
| 2021 | $1,280 | $45,880 | $6,840 | $39,040 |
| 2020 | $1,280 | $45,360 | $6,760 | $38,600 |
| 2019 | $1,258 | $44,560 | $6,640 | $37,920 |
| 2018 | $1,196 | $42,360 | $5,520 | $36,840 |
| 2017 | $0 | $40,200 | $6,480 | $33,720 |
| 2016 | -- | $40,200 | $6,480 | $33,720 |
| 2015 | -- | $40,200 | $6,480 | $33,720 |
| 2014 | -- | $40,200 | $6,480 | $33,720 |
Source: Public Records
Map
Nearby Homes
- 493 Emily Reed Ln
- 6505 Cherie Ln SW
- 6505 Cherie Ln
- 3465 Stonewall Tell Rd
- 3285 Lions Ruby Ln
- 3268 Lions Ruby Ln
- 3260 Lions Ruby Ln
- 3295 Stonewall Tell
- 3296 Lions Ruby Ln
- 4590 Butner Rd
- The Wynward Plan at Ruby Creek Estates
- The Wendell Plan at Ruby Creek Estates
- The Rosewood Plan at Ruby Creek Estates
- The Rochester Plan at Ruby Creek Estates
- The Newburgh Plan at Ruby Creek Estates
- The Grayson Plan at Ruby Creek Estates
- The Donovan Plan at Ruby Creek Estates
- The Carrington Plan at Ruby Creek Estates
- The Brookdale Plan at Ruby Creek Estates
- 6162 Red Maple Rd
- 6570 Cherie Ln Unit 2
- 3570 Emily Way
- 0 Ann Arbor Dr
- 0 Ann Arbor Dr Unit 6991553
- 0 Ann Arbor Dr Unit 7595873
- 0 Ann Arbor Dr Unit 7626631
- 0 Ann Arbor Dr Unit 7172026
- 0 Ann Arbor Dr Unit 7167547
- 0 Ann Arbor Dr Unit 6930625
- 0 Ann Arbor Dr Unit 9034090
- 0 Ann Arbor Dr Unit 8965981
- 0 Ann Arbor Dr Unit 7636268
- 0 Ann Arbor Dr Unit 8106732
- 0 Ann Arbor Dr Unit 8344410
- 0 Ann Arbor Dr Unit 8362443
- 0 Ann Arbor Dr Unit 8502670
- 0 Ann Arbor Dr Unit 8644818
- 3580 Emily Way
- 3500 Emily Way Unit 2
- 3575 Emily Way
