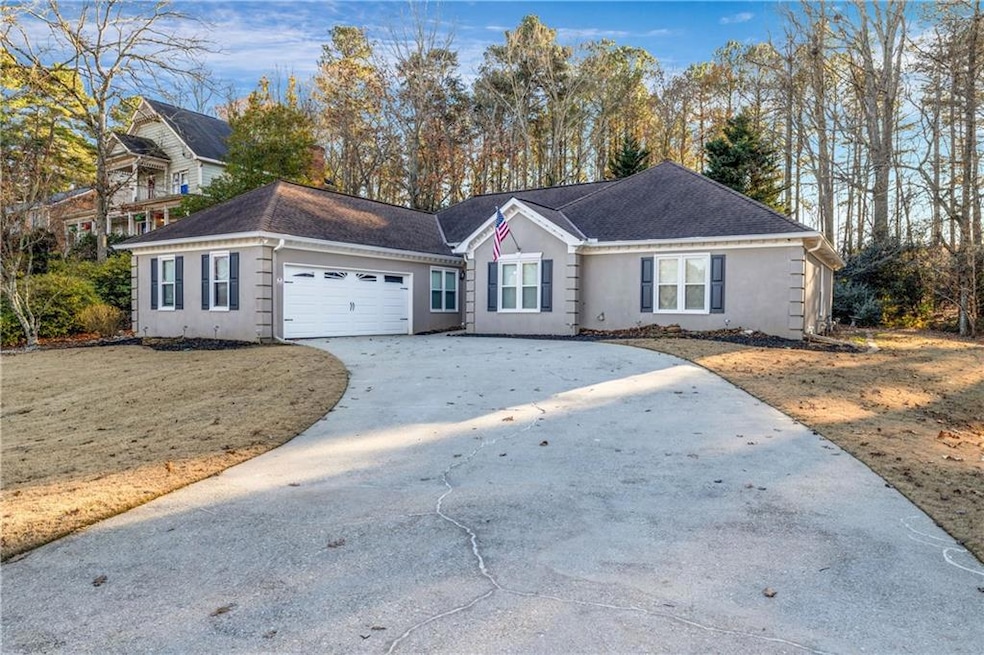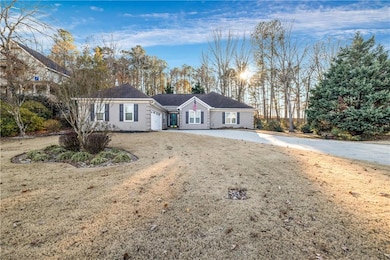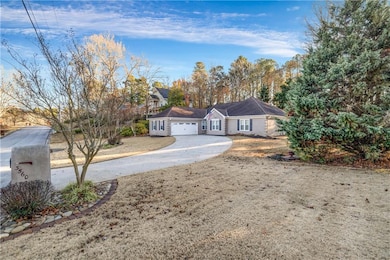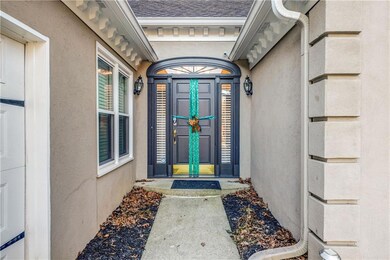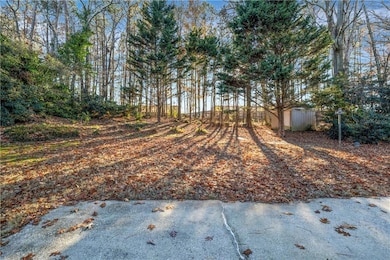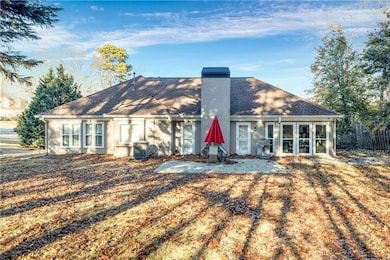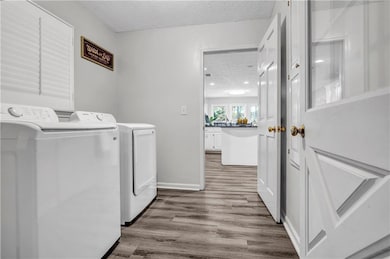3560 Hanover Dr Buford, GA 30519
Estimated payment $2,948/month
Total Views
2,620
3
Beds
2.5
Baths
2,207
Sq Ft
$213
Price per Sq Ft
Highlights
- Traditional Architecture
- 1 Fireplace
- Neighborhood Views
- Harmony Elementary School Rated A-
- Great Room
- Formal Dining Room
About This Home
RENOVATED RANCH in Buford!! Seckinger School District! It Features 3 bedrooms and 2.5 bathrooms. It has been remodeled, upgraded & updated! Granite counters & tile flooring in kit & all baths. Large Kitchen with Breakfast Bar, island, eat-in area, pantry, 5 burner gas range & tons of counter space. Large Master suite with accent walls Design, Master bath with soaking tub & frameless shower door. Family Room with Fireplace, NEW paint in & out, windows & roof (2015), plantation blinds, high efficiency Trane HVAC. Don't Miss This Opportunity.
Home Details
Home Type
- Single Family
Est. Annual Taxes
- $5,587
Year Built
- Built in 1987
HOA Fees
- $4 Monthly HOA Fees
Parking
- 2 Car Garage
- Driveway
Home Design
- Traditional Architecture
- Slab Foundation
- Composition Roof
- Stucco
Interior Spaces
- 2,207 Sq Ft Home
- 1-Story Property
- 1 Fireplace
- Plantation Shutters
- Great Room
- Formal Dining Room
- Vinyl Flooring
- Neighborhood Views
Kitchen
- Country Kitchen
- Gas Range
- Microwave
- Dishwasher
- White Kitchen Cabinets
Bedrooms and Bathrooms
- 3 Main Level Bedrooms
- Dual Vanity Sinks in Primary Bathroom
- Separate Shower in Primary Bathroom
- Soaking Tub
Laundry
- Laundry in Mud Room
- Dryer
- Washer
Schools
- Harmony - Gwinnett Elementary School
- Jones Middle School
- Seckinger High School
Utilities
- Central Heating and Cooling System
- 220 Volts
- 110 Volts
- Septic Tank
- Phone Available
Additional Features
- Patio
- 0.41 Acre Lot
Community Details
- Brentwood Hills Subdivision
Listing and Financial Details
- Assessor Parcel Number R7186 090
Map
Create a Home Valuation Report for This Property
The Home Valuation Report is an in-depth analysis detailing your home's value as well as a comparison with similar homes in the area
Home Values in the Area
Average Home Value in this Area
Tax History
| Year | Tax Paid | Tax Assessment Tax Assessment Total Assessment is a certain percentage of the fair market value that is determined by local assessors to be the total taxable value of land and additions on the property. | Land | Improvement |
|---|---|---|---|---|
| 2025 | $6,337 | $168,560 | $40,000 | $128,560 |
| 2024 | $5,587 | $145,520 | $39,200 | $106,320 |
| 2023 | $5,587 | $161,120 | $39,200 | $121,920 |
| 2022 | $4,892 | $126,920 | $27,960 | $98,960 |
| 2021 | $4,189 | $105,600 | $27,960 | $77,640 |
| 2020 | $3,933 | $97,880 | $23,840 | $74,040 |
| 2019 | $2,692 | $84,200 | $23,840 | $60,360 |
| 2018 | $2,522 | $76,360 | $18,400 | $57,960 |
| 2016 | $2,394 | $69,400 | $14,800 | $54,600 |
| 2015 | $2,413 | $69,400 | $14,800 | $54,600 |
| 2014 | -- | $60,240 | $14,800 | $45,440 |
Source: Public Records
Property History
| Date | Event | Price | List to Sale | Price per Sq Ft | Prior Sale |
|---|---|---|---|---|---|
| 09/03/2025 09/03/25 | For Sale | $470,000 | +6.8% | $213 / Sq Ft | |
| 07/29/2022 07/29/22 | Sold | $440,000 | +1.4% | $199 / Sq Ft | View Prior Sale |
| 06/27/2022 06/27/22 | Pending | -- | -- | -- | |
| 06/20/2022 06/20/22 | For Sale | $434,000 | +66.9% | $197 / Sq Ft | |
| 06/14/2019 06/14/19 | Sold | $260,000 | +0.4% | $118 / Sq Ft | View Prior Sale |
| 05/27/2019 05/27/19 | Pending | -- | -- | -- | |
| 05/24/2019 05/24/19 | For Sale | $259,000 | 0.0% | $117 / Sq Ft | |
| 05/19/2019 05/19/19 | Pending | -- | -- | -- | |
| 05/15/2019 05/15/19 | For Sale | $259,000 | -- | $117 / Sq Ft |
Source: First Multiple Listing Service (FMLS)
Purchase History
| Date | Type | Sale Price | Title Company |
|---|---|---|---|
| Warranty Deed | $440,000 | -- | |
| Warranty Deed | $260,000 | -- |
Source: Public Records
Mortgage History
| Date | Status | Loan Amount | Loan Type |
|---|---|---|---|
| Open | $352,000 | New Conventional |
Source: Public Records
Source: First Multiple Listing Service (FMLS)
MLS Number: 7643441
APN: 7-186-090
Nearby Homes
- 1970 Sturbridge Ln Unit 1
- 3476 Harvest Ridge Ln
- 3410 Coles Creek Dr
- 2040 Harvest Ridge Cir NE
- 2040 Harvest Ridge Cir
- 2140 Harvest Ridge Cir
- 3534 Fallen Oak Ln
- 3573 Fallen Oak Dr
- 3684 Heritage Crest Pkwy
- 3962 Adler Cir Unit 7
- 4152 Adler Cir Unit 42
- 4202 Adler Cir
- 4002 Adler Cir
- 4202 Adler Cir Unit 47
- 3962 Adler Cir
- 4152 Adler Cir
- 2183 Ivy Crest Dr
- 1781 Plunketts Rd
- 3427 Harvest Ridge Ln NE
- 3550 Red Willow Ct
- 3620 Knoll Crest Trail
- 2275 Copper Trail Ln
- 3296 Mill Springs Cir
- 3194 Mill Springs Cir
- 3440 Kentwater Dr
- 2150 Spikerush Way
- 3025 Woodward Crossing Blvd
- 3572 Brockenhurst Dr
- 2620 Mall of Georgia Blvd
- 2344 Attewood Dr
- 2620 Mall of Georgia Blvd Unit 1209
- 2620 Mall of Georgia Blvd Unit 1130
- 2620 Mall of Georgia Blvd Unit B2
- 2620 Mall of Georgia Blvd Unit A1
- 2620 Mall of Georgia Blvd Unit C1A
- 2410 Chandler Grove Dr
- 3434 Ivy Farm Path
- 2415 Poppy Ct
