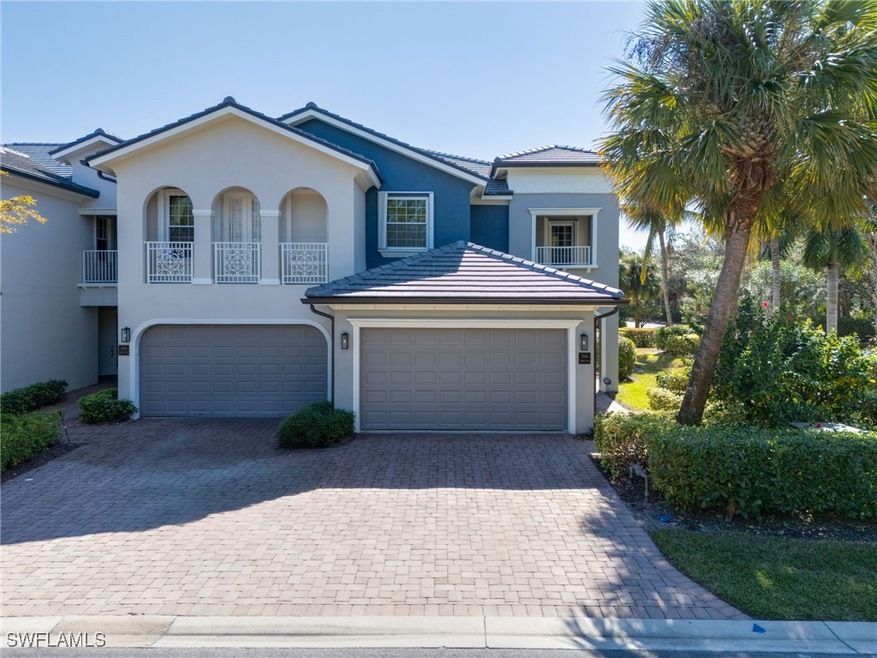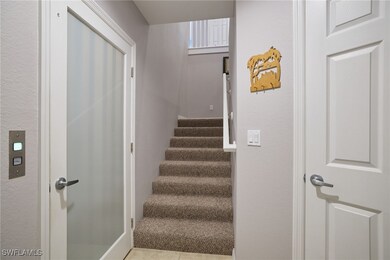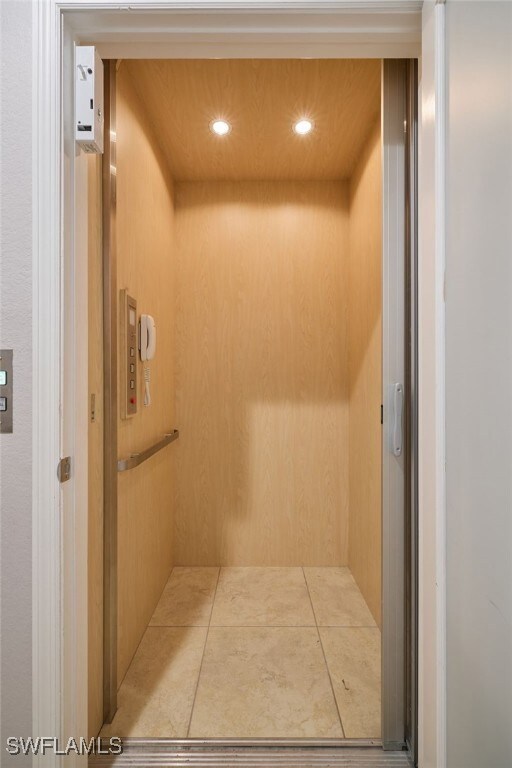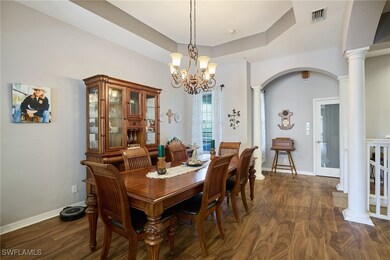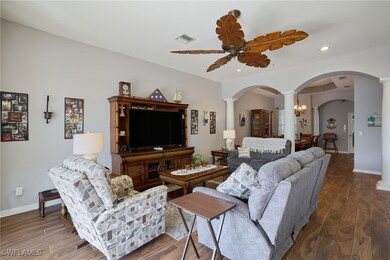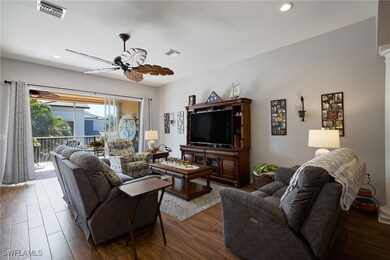3560 Lansing Loop Unit 202 Estero, FL 33928
Estimated payment $3,284/month
Highlights
- Fitness Center
- Gated Community
- Clubhouse
- Pinewoods Elementary School Rated A-
- Lake View
- Great Room
About This Home
Welcome to your piece of paradise in Estero! This stunning condo boasts 3 bedrooms, 3 bathrooms, and a 2 car garage, providing ample space for you and your loved ones. The community pool is perfect for relaxing on sunny days, while the office offers a quiet space to work from home. The stainless steel appliances in the kitchen add a touch of luxury, while the carpet and tile flooring throughout the home provide both comfort and style. The exterior has been recently painted and a new roof installed, ensuring that your investment is well-maintained. Inside, you'll find upgraded tile and hardwood floors, as well as white kitchen cabinets with quartz countertops. The lanai features slip-resistant tile and all windows have accordion storm shutters for added protection. The A/C unit 2021 is brand new, and an elevator has been added for convenience. The master bedroom boasts a huge walk-in closet and a luxurious master bathroom with upgraded cabinets. With water and soundproof flooring throughout, this condo is the perfect blend of comfort and elegance. Don't miss out on this incredible opportunity to own a piece of paradise in Estero!
Property Details
Home Type
- Condominium
Est. Annual Taxes
- $3,136
Year Built
- Built in 2006
Lot Details
- Home has North and South Exposure
- Zero Lot Line
HOA Fees
- $665 Monthly HOA Fees
Parking
- 2 Car Attached Garage
- Garage Door Opener
Home Design
- Entry on the 2nd floor
- Tile Roof
- Stucco
Interior Spaces
- 2,542 Sq Ft Home
- 2-Story Property
- Partially Furnished
- Tray Ceiling
- Electric Shutters
- Single Hung Windows
- Sliding Windows
- French Doors
- Entrance Foyer
- Great Room
- Combination Dining and Living Room
- Lake Views
Kitchen
- Breakfast Area or Nook
- Eat-In Kitchen
- Breakfast Bar
- Self-Cleaning Oven
- Range
- Microwave
- Ice Maker
- Dishwasher
- Disposal
Flooring
- Carpet
- Tile
Bedrooms and Bathrooms
- 3 Bedrooms
- Split Bedroom Floorplan
- Dual Sinks
- Bathtub
- Separate Shower
Laundry
- Dryer
- Washer
- Laundry Tub
Home Security
- Home Security System
- Security Gate
Outdoor Features
- Balcony
Utilities
- Central Heating and Cooling System
- Cable TV Available
Listing and Financial Details
- Legal Lot and Block 202 / 43
- Assessor Parcel Number 33-46-25-E4-27043.0202
Community Details
Overview
- Association fees include management, cable TV, insurance, irrigation water, legal/accounting, ground maintenance, recreation facilities, reserve fund, sewer, security, water
- 262 Units
- Association Phone (239) 454-1101
- Meadows Of Estero Subdivision
Amenities
- Clubhouse
- Billiard Room
- Community Library
Recreation
- Fitness Center
- Community Spa
Pet Policy
- Pets up to 100 lbs
- Call for details about the types of pets allowed
- 2 Pets Allowed
Security
- Gated Community
- Fire and Smoke Detector
- Fire Sprinkler System
Map
Tax History
| Year | Tax Paid | Tax Assessment Tax Assessment Total Assessment is a certain percentage of the fair market value that is determined by local assessors to be the total taxable value of land and additions on the property. | Land | Improvement |
|---|---|---|---|---|
| 2025 | $3,136 | $256,962 | -- | -- |
| 2024 | $3,041 | $249,720 | -- | -- |
| 2023 | $3,041 | $242,447 | $0 | $0 |
| 2022 | $3,143 | $235,385 | $0 | $0 |
| 2021 | $3,083 | $260,733 | $0 | $260,733 |
| 2020 | $3,105 | $225,374 | $0 | $0 |
| 2019 | $3,051 | $220,307 | $0 | $0 |
| 2018 | $3,046 | $216,199 | $0 | $0 |
| 2017 | $3,049 | $211,752 | $0 | $0 |
| 2016 | $3,032 | $239,797 | $0 | $239,797 |
| 2015 | $3,089 | $243,300 | $0 | $243,300 |
Property History
| Date | Event | Price | List to Sale | Price per Sq Ft |
|---|---|---|---|---|
| 11/21/2025 11/21/25 | Price Changed | $455,500 | -5.1% | $179 / Sq Ft |
| 10/04/2025 10/04/25 | Off Market | $480,000 | -- | -- |
| 09/27/2025 09/27/25 | For Sale | $480,000 | 0.0% | $189 / Sq Ft |
| 09/04/2025 09/04/25 | Price Changed | $480,000 | -3.0% | $189 / Sq Ft |
| 07/16/2025 07/16/25 | Price Changed | $495,000 | -1.0% | $195 / Sq Ft |
| 05/28/2025 05/28/25 | Price Changed | $500,000 | -2.0% | $197 / Sq Ft |
| 03/26/2025 03/26/25 | Price Changed | $510,000 | -1.9% | $201 / Sq Ft |
| 02/04/2025 02/04/25 | For Sale | $520,000 | -- | $205 / Sq Ft |
Purchase History
| Date | Type | Sale Price | Title Company |
|---|---|---|---|
| Interfamily Deed Transfer | -- | Attorney | |
| Warranty Deed | $220,240 | Southern Title Holding Compa |
Source: Florida Gulf Coast Multiple Listing Service
MLS Number: 225011235
APN: 33-46-25-E4-27043.0202
- 3530 Lansing Loop Unit 202
- 3520 Lansing Loop Unit 203
- 3600 Lansing Loop Unit 103
- 3610 Lansing Loop Unit 102
- 3620 Lansing Loop Unit 202
- 21700 Southern Hills Dr Unit 101
- 21536 Taft Ct Unit 203
- 21547 Baccarat Ln Unit 204
- 21341 Pelican Sound Dr Unit 102
- 21341 Pelican Sound Dr Unit 201
- 21740 S Tamiami Trail
- 21552 Baccarat Ln Unit 201
- 3536 Cherry Blossom Ct Unit 204
- 21560 Baccarat Ln Unit 101
- 21888 Masters Cir
- 21271 Pelican Sound Dr Unit 202
- 21936 Masters Cir
- 21572 Baccarat Ln Unit 204
- 21573 Baccarat Ln Unit 204
- 3501 Cherry Blossom Ct Unit 204
- 3590 Lansing Loop Unit 201
- 21341 Pelican Sound Dr Unit 203
- 21809 Masters Cir
- 4640 Turnberry Lake Dr Unit 403
- 3650 Sunland Ln
- 22143 Seashore Cir
- 3170 Seasons Way Unit 802
- 22980 Vista Edera Cir
- 21460 Strada Nuova Cir Unit B307
- 22201 Fountain Lakes Blvd
- 8565 Via Garibaldi Cir Unit 203
- 3100 Seasons Way Unit 108
- 22631 Island Lakes Dr
- 22161 Tallwood Ct Unit 703
- 22980 Vista Edera Cir Unit 2-418
- 22980 Vista Edera Cir Unit 3-407
- 22980 Vista Edera Cir Unit 1-411
- 22980 Vista Edera Cir Unit 3-212
- 22980 Vista Edera Cir Unit 4-213
- 22980 Vista Edera Cir Unit 4-215
