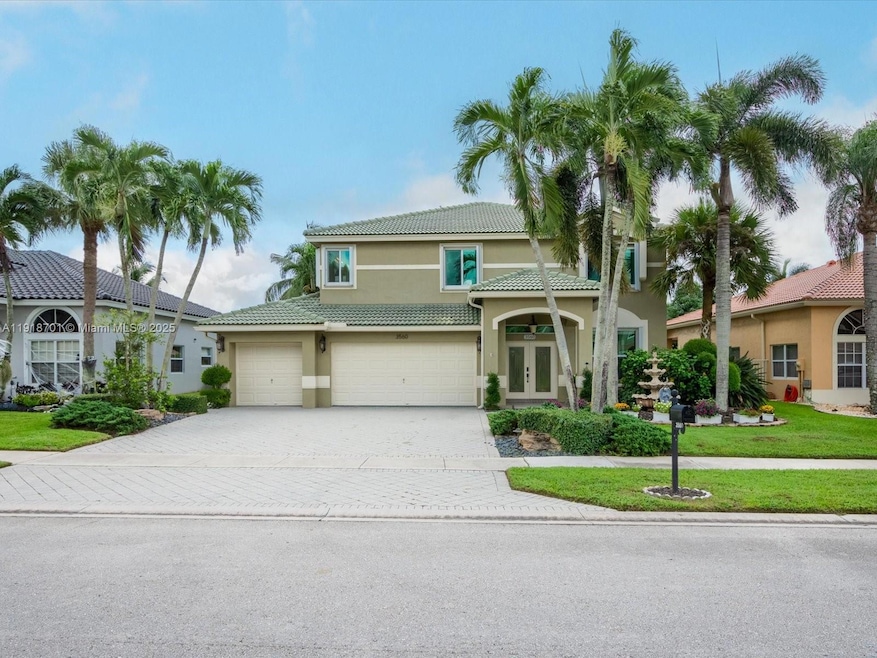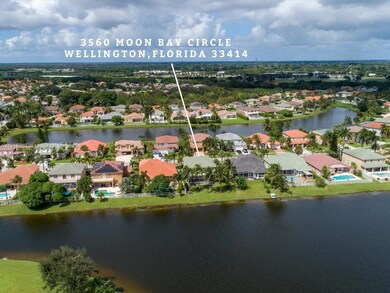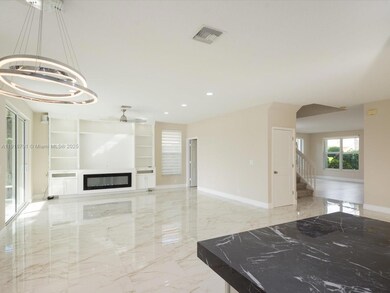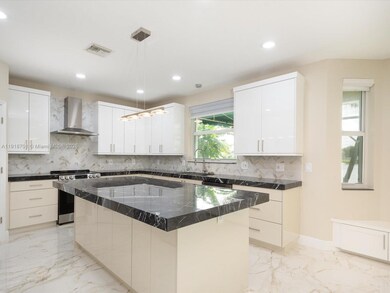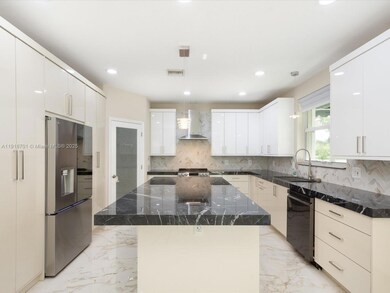3560 Moon Bay Cir Wellington, FL 33414
Highlights
- Lake Front
- Sitting Area In Primary Bedroom
- Clubhouse
- Panther Run Elementary School Rated A-
- Gated Community
- Community Pool
About This Home
Wake up to stunning lake views in this remarkable estate home, boasting 4 bedrooms plus an office/playroom and 3 full bathrooms. This home is perfectly situated in a guard-gated community with 24-hour security and access to top-rated schools. Step inside to find a formal living and dining room, a spacious family room and an inviting newly remodeled kitchen! Upstairs, the primary suite features a relaxing sitting area and private balcony overlooking the lake.The additional three bedrooms are generously sized and located on the second floor. Outside, you’ll love the screened patio, custom landscaping with upgraded lighting and a dog run. Don't miss this rare lakefront gem!
Home Details
Home Type
- Single Family
Est. Annual Taxes
- $8,474
Year Built
- Built in 1999
Lot Details
- 8,163 Sq Ft Lot
- 50 Ft Wide Lot
- Lake Front
- Northwest Facing Home
- Property is zoned PUD (cit
Parking
- 3 Car Attached Garage
- Automatic Garage Door Opener
Home Design
- Barrel Roof Shape
- Concrete Block And Stucco Construction
Interior Spaces
- 3,140 Sq Ft Home
- Built-In Features
- Ceiling Fan
- Blinds
- French Doors
- Family Room
- Den
- Lake Views
- High Impact Windows
Kitchen
- Electric Range
- Microwave
- Ice Maker
- Dishwasher
Flooring
- Carpet
- Tile
Bedrooms and Bathrooms
- 4 Bedrooms
- Sitting Area In Primary Bedroom
- Primary Bedroom Upstairs
- Walk-In Closet
- 3 Full Bathrooms
- Bathtub
Laundry
- Laundry in Utility Room
- Dryer
- Washer
- Laundry Tub
Outdoor Features
- Balcony
Schools
- Panther Run Elementary School
- Polo Park Middle School
- Palm Beach Central High School
Utilities
- Central Heating and Cooling System
- Electric Water Heater
Listing and Financial Details
- Property Available on 12/1/25
- 1 Year With Renewal Option Lease Term
- Assessor Parcel Number 73414423090001300
Community Details
Overview
- Orange Point Tr B Subdivision
- Mandatory Home Owners Association
Recreation
- Community Pool
Pet Policy
- Breed Restrictions
Additional Features
- Clubhouse
- Gated Community
Map
Source: MIAMI REALTORS® MLS
MLS Number: A11918701
APN: 73-41-44-23-09-000-1300
- 3945 Diamond Chip Ct
- 11175 Nantucket Bay Ct
- 4085 Wellington Shores Dr
- 11102 Alameda Bay Ct
- 4097 Bluff Harbor Way
- 11061 Laurel Walk Rd
- 10596 Versailles Blvd
- 4185 Sea Mist Way
- 4166 Wellington Shores Dr
- 10916 Northgreen Dr
- 4245 Bluff Harbor Way
- 10873 Northgreen Dr
- 3621 Miramontes Cir
- 3860 Netherlee Way
- 3884 Netherlee Way
- 4174 Bahia Isle Cir
- 10862 Royal Devon Way
- 4237 Imperial Isle Dr
- 11165 Cobblefield Rd
- 12376 Equine Ln
- 11301 Edgewater Cir
- 11175 Nantucket Bay Ct
- 11159 Nantucket Bay Ct
- 11723 Waterbend Ct
- 4066 Bahia Isle Cir
- 4185 Sea Mist Way
- 3597 Miramontes Cir
- 4145 Bahia Isle Cir
- 3665 Miramontes Cir
- 3689 Miramontes Cir
- 3693 Miramontes Cir
- 10664 Paso Fino Dr
- 4430 Island Reef Dr
- 10703 Versailles Blvd
- 4485 Island Reef Dr
- 11663 Sunrise View Ln
- 4600 Mariners Cove Dr
- 4545 Island Reef Dr
- 11910 Osprey Point Cir
- 10561 Paso Fino Dr
