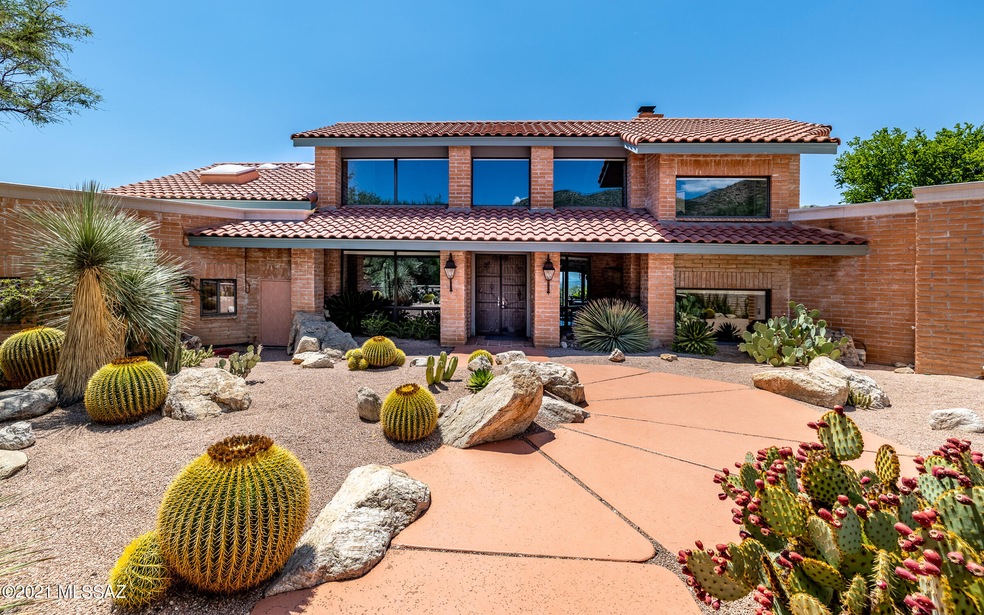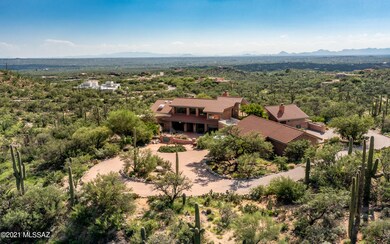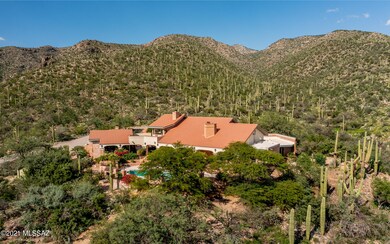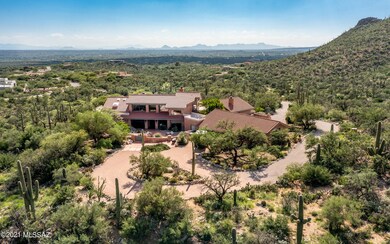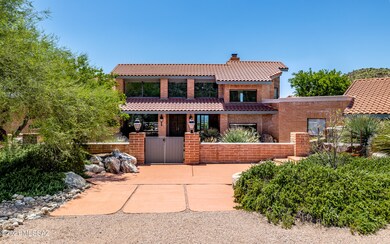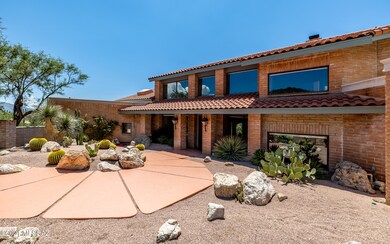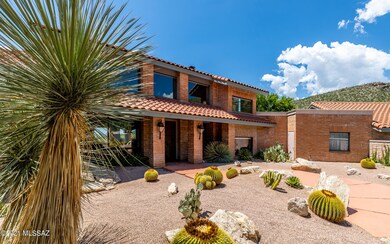
3560 N Outpost Rd Tucson, AZ 85749
Estimated Value: $1,336,000 - $1,484,000
Highlights
- Community Stables
- Wine Cellar
- 3 Car Garage
- Tanque Verde Elementary School Rated A
- Saltwater Pool
- Panoramic View
About This Home
As of September 2021This custom home masterpiece is perfectly sited on 2.5 acres, on a high elevation lot with spectacular panoramic canyon & city views. It borders the Coronado National Forest and is adjacent to a wonderland of swooping canyons, thrilling peaks & ridges, and Saguaro studded hillsides. Enter through a gated driveway leading to two separate parking areas: garage parking & a circular driveway for guest parking. Home includes 4147sf of total living space, including a 541sf casita! The majority of home (94.3% of sf) is ground level and is classified by Pima County as a one story home. Enjoy stargazing, city lights, or the canyon's treasures from your very own upstairs bonus room and view-deck! This home was masterfully designed to allow the indoor & outdoor spaces to blend: the saltillo tile and
Last Buyer's Agent
Peter DeLuca
Realty Executives Southern AZ
Home Details
Home Type
- Single Family
Est. Annual Taxes
- $8,496
Year Built
- Built in 1984
Lot Details
- 2.52 Acre Lot
- Lot Dimensions are 283'x470'x229'x519'x23'
- Cul-De-Sac
- East Facing Home
- East or West Exposure
- Wrought Iron Fence
- Block Wall Fence
- Drip System Landscaping
- Paved or Partially Paved Lot
- Hilltop Location
- Landscaped with Trees
- Garden
- Front Yard
- Property is zoned Pima County - SR
HOA Fees
- $187 Monthly HOA Fees
Property Views
- Panoramic
- City
- Mountain
- Desert
Home Design
- Spanish Architecture
- Frame With Stucco
- Tile Roof
Interior Spaces
- 4,147 Sq Ft Home
- 1-Story Property
- Wet Bar
- Entertainment System
- Built-In Desk
- Beamed Ceilings
- Cathedral Ceiling
- Skylights
- Wood Burning Fireplace
- Self Contained Fireplace Unit Or Insert
- Double Pane Windows
- Low Emissivity Windows
- Garden Windows
- Wine Cellar
- Living Room with Fireplace
- 3 Fireplaces
- Formal Dining Room
- Den with Fireplace
- Bonus Room
- Workshop
- Sink in Utility Room
- Storage
- Home Gym
Kitchen
- Convection Oven
- Electric Oven
- Induction Cooktop
- Recirculated Exhaust Fan
- Dishwasher
- Wine Cooler
- Kitchen Island
- Corian Countertops
- Disposal
- Instant Hot Water
Flooring
- Carpet
- Radiant Floor
Bedrooms and Bathrooms
- 3 Bedrooms
- Walk-In Closet
- Powder Room
- Maid or Guest Quarters
- Dual Vanity Sinks in Primary Bathroom
- Bathtub with Shower
- Shower Only
- Shower Only in Secondary Bathroom
- Low Flow Shower
- Exhaust Fan In Bathroom
Laundry
- Laundry Room
- Sink Near Laundry
Home Security
- Alarm System
- Smart Thermostat
- Fire and Smoke Detector
Parking
- 3 Car Garage
- Extra Deep Garage
- Garage Door Opener
- Circular Driveway
- Gravel Driveway
Outdoor Features
- Saltwater Pool
- Courtyard
- Deck
- Covered patio or porch
- Waterfall on Lot
- Water Fountains
- Separate Outdoor Workshop
Schools
- Tanque Verde Elementary School
- Emily Gray Middle School
- Tanque Verde High School
Utilities
- Forced Air Zoned Heating and Cooling System
- Heat Pump System
- Propane
- Electric Water Heater
- Septic System
- Satellite Dish
Additional Features
- Accessible Hallway
- Energy-Efficient Lighting
- Fireplace in Guest House
Community Details
Overview
- Association fees include common area maintenance, gated community, street maintenance
- Redington Ranch HOA, Phone Number (402) 405-4733
- Visit Association Website
- Redington Ranch Subdivision
- The community has rules related to deed restrictions, no recreational vehicles or boats
Recreation
- Tennis Courts
- Community Pool
- Community Stables
Additional Features
- Clubhouse
- Gated Community
Ownership History
Purchase Details
Home Financials for this Owner
Home Financials are based on the most recent Mortgage that was taken out on this home.Purchase Details
Home Financials for this Owner
Home Financials are based on the most recent Mortgage that was taken out on this home.Purchase Details
Purchase Details
Purchase Details
Purchase Details
Similar Homes in Tucson, AZ
Home Values in the Area
Average Home Value in this Area
Purchase History
| Date | Buyer | Sale Price | Title Company |
|---|---|---|---|
| Walkup James C | $1,150,000 | Fidelity Natl Ttl Agcy Inc | |
| Walkup James C | $1,150,000 | Fidelity Natl Ttl Agcy Inc | |
| Johnson Mark D | $880,290 | Fidelity Natl Ttl Agcy Inc | |
| Bessey Edward C | -- | None Available | |
| Johnson Teresa L | -- | -- | |
| Bessey Edward C | $785,000 | -- | |
| Raynor Robert K | -- | -- |
Mortgage History
| Date | Status | Borrower | Loan Amount |
|---|---|---|---|
| Previous Owner | Johnson Mark D | $572,188 |
Property History
| Date | Event | Price | Change | Sq Ft Price |
|---|---|---|---|---|
| 09/21/2021 09/21/21 | Sold | $1,150,000 | 0.0% | $277 / Sq Ft |
| 08/22/2021 08/22/21 | Pending | -- | -- | -- |
| 08/13/2021 08/13/21 | For Sale | $1,150,000 | +30.6% | $277 / Sq Ft |
| 06/14/2019 06/14/19 | Sold | $880,290 | 0.0% | $207 / Sq Ft |
| 05/15/2019 05/15/19 | Pending | -- | -- | -- |
| 01/21/2019 01/21/19 | For Sale | $880,290 | -- | $207 / Sq Ft |
Tax History Compared to Growth
Tax History
| Year | Tax Paid | Tax Assessment Tax Assessment Total Assessment is a certain percentage of the fair market value that is determined by local assessors to be the total taxable value of land and additions on the property. | Land | Improvement |
|---|---|---|---|---|
| 2024 | $8,516 | $82,655 | -- | -- |
| 2023 | $8,516 | $78,719 | $0 | $0 |
| 2022 | $8,116 | $74,970 | $0 | $0 |
| 2021 | $8,433 | $72,424 | $0 | $0 |
| 2020 | $8,496 | $72,424 | $0 | $0 |
| 2019 | $9,313 | $76,129 | $0 | $0 |
| 2018 | $9,450 | $74,800 | $0 | $0 |
| 2017 | $9,758 | $74,800 | $0 | $0 |
| 2016 | $8,951 | $72,452 | $0 | $0 |
| 2015 | $8,601 | $69,002 | $0 | $0 |
Agents Affiliated with this Home
-
Corissa Miller
C
Seller's Agent in 2021
Corissa Miller
Tucson's TLC Realty
(520) 481-8668
6 in this area
310 Total Sales
-
P
Buyer's Agent in 2021
Peter DeLuca
Realty Executives Southern AZ
-
Sue Hill
S
Seller's Agent in 2019
Sue Hill
Long Realty
(520) 299-2201
19 in this area
68 Total Sales
Map
Source: MLS of Southern Arizona
MLS Number: 22120768
APN: 205-80-1180
- 13630 E Sahuaro Sunset Rd
- 13621 E Deer Run Trail Unit 10
- 13461 E Sahuaro Sunset Rd
- 3350 N Wide Loop Dr
- 13665 Placita Del Inca Unit 10
- 13682 Placita Del Inca Unit 6
- 13716 Placita Del Inca Unit 8
- 3061 N Placita de Nazca
- 3061 N Placita de Nazca Unit 3
- 3060 N Placita de Nazca Unit 4
- 3051 N Placita de Nazca Unit 1
- 12875 E Nighthawk Ranch Place
- 0000 Nido Del Aguila Unit 11-16
- 2510 N Avenida Sorgo -- N Unit 97
- 2510 N Avenida Sorgo Unit 97
- 12571 E Sonoran Ridge Dr
- 4101 N Larkspur Rd
- 2315 N Avenida Sorgo
- 13290 E Redington Rd
- 2302 N Camino Cascabel
- 3560 N Outpost Rd
- 13631 E Sahuaro Sunset Rd
- 13631 E Sahuaro Sunset Rd Unit 17
- 13661 E Sahuaro Sunset Rd Unit 16
- 13550 E Sahuaro Sunset Rd
- 13600 E Sahuaro Sunset Rd Unit 13
- 3561 N Outpost Rd
- 13660 E Sahuaro Sunset Rd
- 13501 E Sahuaro Sunset Rd
- 3460 N El Camino Rinconado
- 3420 N El Camino Rinconado
- 13681 E Deer Run Trail
- 13451 E Sahuaro Sunset Rd
- 3400 N El Camino Rinconado
- 13331 E Scout Rest Rd
- 3411 N El Camino Rinconado
- 13431 E Sahuaro Sunset Rd
- 13700 E Deer Run Trail
- 13400 E Sahuaro Sunset Rd
- 13710 E Deer Run Trail
