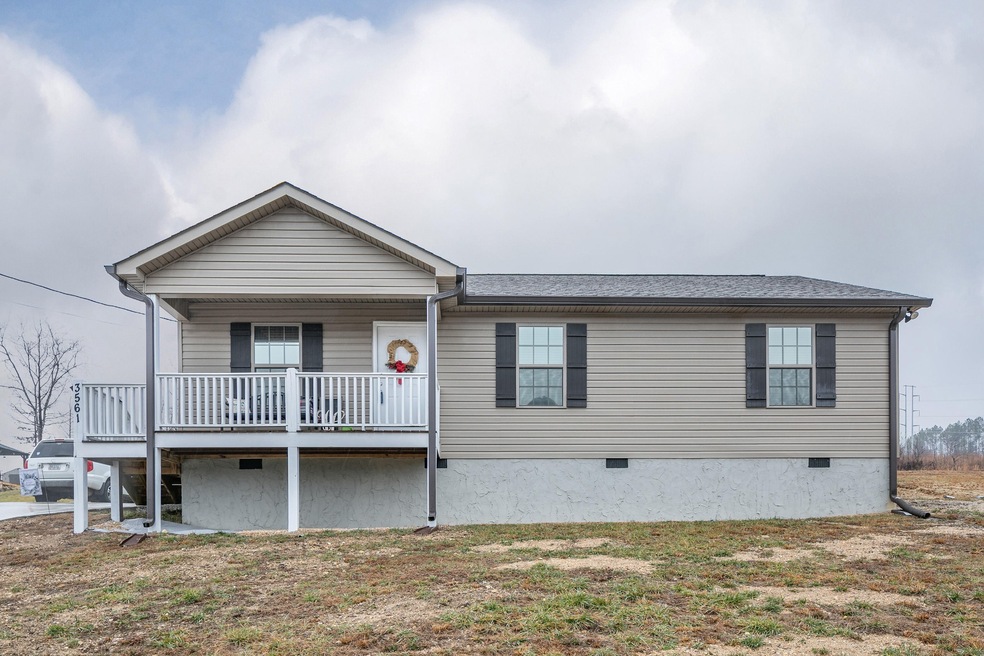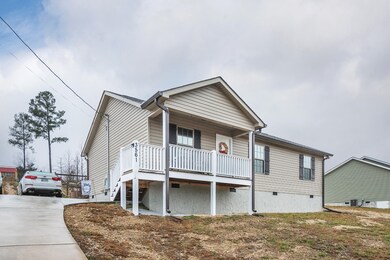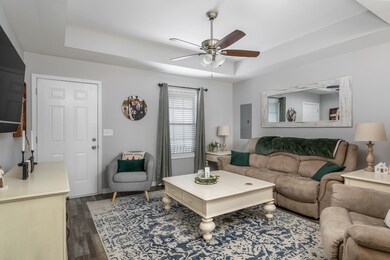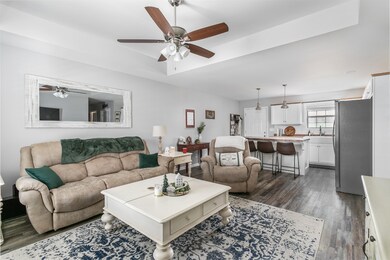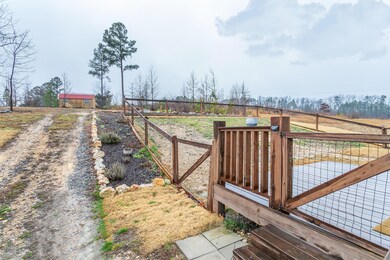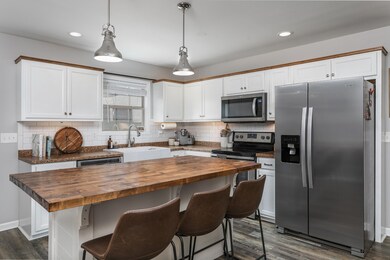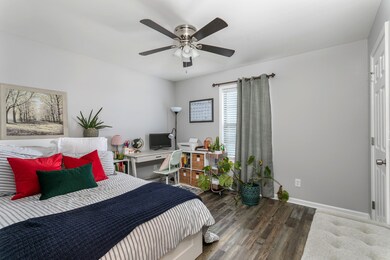
$133,000
- 3 Beds
- 2 Baths
- 960 Sq Ft
- 12541 U S 41
- Tunnel Hill, GA
3-bedroom, 2-bath home in Catoosa County, Georgia, priced at $135,000!Discover this cozy single-family home nestled in the heart of Catoosa County, offering comfort and convenience at an affordable price. Ideal for first-time homebuyers or those seeking a peaceful retreat.Key Features:Spacious Living Areas: Enjoy a bright and airy living room perfect for relaxation and
Jennifer Catlett Crye-Leike, REALTORS
