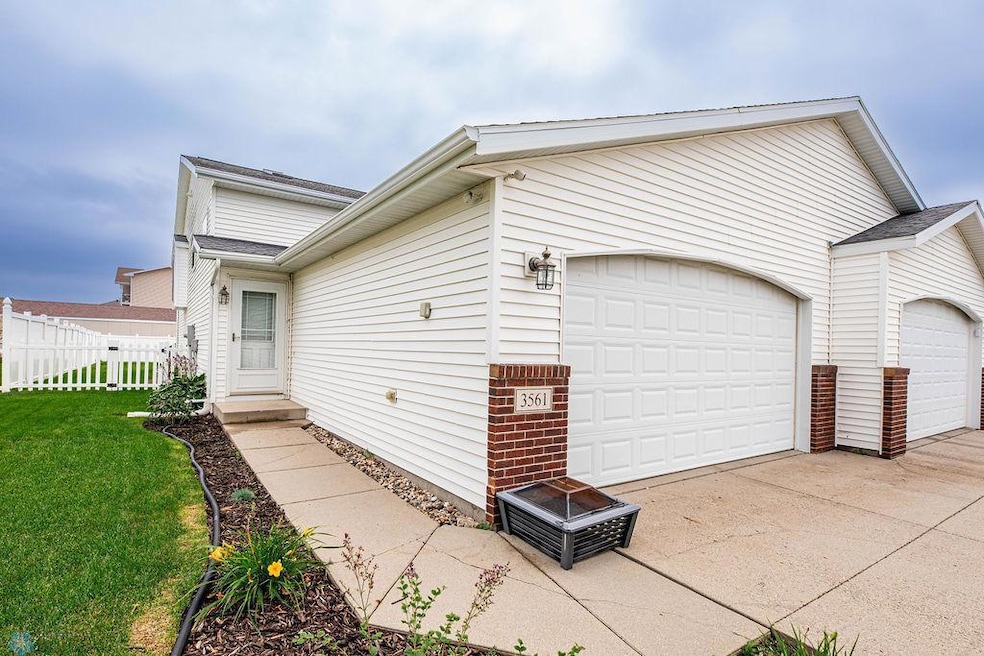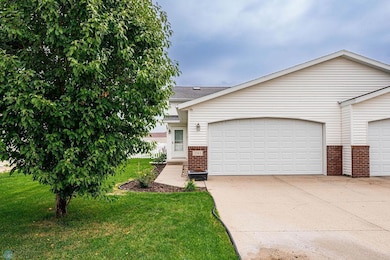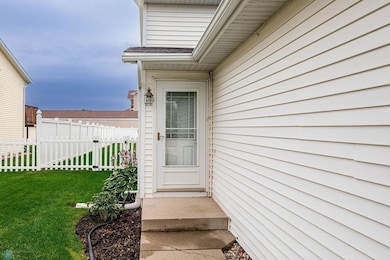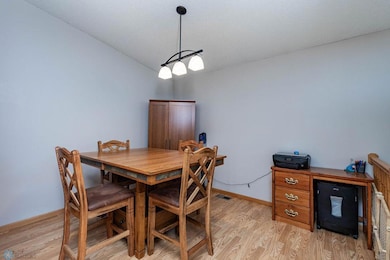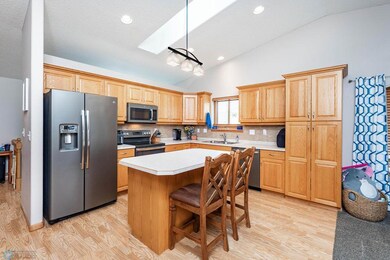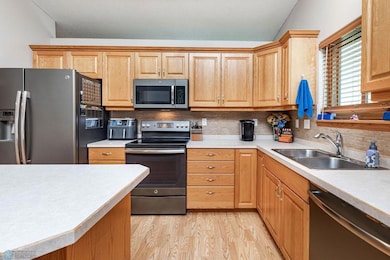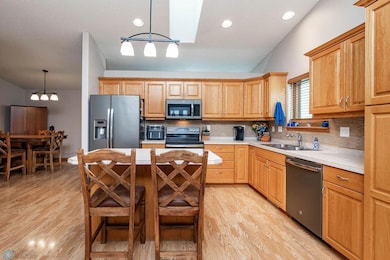3561 Eagle Run Ln West Fargo, ND 58078
Eagle Run NeighborhoodEstimated payment $1,664/month
Highlights
- Deck
- No HOA
- 2 Car Attached Garage
- Vaulted Ceiling
- The kitchen features windows
- Walk-In Closet
About This Home
Welcome home to this move-in ready twinhome in the heart of Eagle Run—central to parks, schools, shopping, and more! Step into a bright entry with a large closet, then enjoy the separate dining room ideal for family meals or entertaining. The kitchen features solid oak cabinets, stainless steel appliances, a center island with a breakfast bar, vaulted ceilings, and a skylight. The open-concept living room leads out through French doors to a wood deck and a fully fenced yard with maintenance-free privacy fencing. The upper-level primary bedroom includes vaulted ceilings, a window seat, a walk-in closet, and a Hollywood bath with a floor-to-ceiling linen cabinet. Downstairs offers a cozy family room, two more bedrooms, a full bath with linen cabinet, separate laundry, and utility/storage room. Attached 2-stall garage included. Don’t miss this one—it’s the perfect blend of space, style, and location!
Listing Agent
eXp Realty (219 WF) Brokerage Phone: 701-306-1823 Listed on: 08/07/2025

Townhouse Details
Home Type
- Townhome
Est. Annual Taxes
- $3,176
Year Built
- Built in 2004
Lot Details
- 5,009 Sq Ft Lot
- Lot Dimensions are 37 x 135
- Property is Fully Fenced
- Privacy Fence
- Vinyl Fence
Parking
- 2 Car Attached Garage
Home Design
- Bi-Level Home
- Twin Home
- Architectural Shingle Roof
- Vinyl Siding
Interior Spaces
- Vaulted Ceiling
- Entrance Foyer
- Family Room
- Living Room
- Dining Room
- Utility Room
- Laundry Room
- Finished Basement
- Natural lighting in basement
Kitchen
- Range
- Microwave
- Dishwasher
- Disposal
- The kitchen features windows
Bedrooms and Bathrooms
- 3 Bedrooms
- Walk-In Closet
- 2 Full Bathrooms
Additional Features
- Deck
- Forced Air Heating and Cooling System
Community Details
- No Home Owners Association
- Eagle Run 11Th Add Subdivision
Listing and Financial Details
- Assessor Parcel Number 02019000560000
Map
Home Values in the Area
Average Home Value in this Area
Tax History
| Year | Tax Paid | Tax Assessment Tax Assessment Total Assessment is a certain percentage of the fair market value that is determined by local assessors to be the total taxable value of land and additions on the property. | Land | Improvement |
|---|---|---|---|---|
| 2024 | $3,320 | $129,750 | $18,700 | $111,050 |
| 2023 | $3,727 | $126,050 | $18,700 | $107,350 |
| 2022 | $3,380 | $112,250 | $18,700 | $93,550 |
| 2021 | $3,153 | $104,200 | $14,000 | $90,200 |
| 2020 | $2,980 | $99,850 | $14,000 | $85,850 |
| 2019 | $2,918 | $96,650 | $14,000 | $82,650 |
| 2018 | $2,706 | $92,400 | $14,000 | $78,400 |
| 2017 | $2,508 | $89,600 | $14,000 | $75,600 |
| 2016 | $2,129 | $87,300 | $14,000 | $73,300 |
| 2015 | $1,952 | $75,900 | $7,750 | $68,150 |
| 2014 | $1,926 | $70,950 | $7,750 | $63,200 |
| 2013 | $3,091 | $70,950 | $7,750 | $63,200 |
Property History
| Date | Event | Price | List to Sale | Price per Sq Ft |
|---|---|---|---|---|
| 11/06/2025 11/06/25 | Pending | -- | -- | -- |
| 09/30/2025 09/30/25 | Price Changed | $264,900 | -1.9% | $139 / Sq Ft |
| 08/22/2025 08/22/25 | Price Changed | $269,900 | -1.8% | $141 / Sq Ft |
| 08/07/2025 08/07/25 | For Sale | $274,900 | -- | $144 / Sq Ft |
Purchase History
| Date | Type | Sale Price | Title Company |
|---|---|---|---|
| Warranty Deed | $205,500 | Title Co | |
| Warranty Deed | $148,029 | Northern Title Co | |
| Quit Claim Deed | -- | -- | |
| Interfamily Deed Transfer | -- | -- | |
| Warranty Deed | -- | -- |
Mortgage History
| Date | Status | Loan Amount | Loan Type |
|---|---|---|---|
| Open | $201,777 | FHA | |
| Previous Owner | $145,347 | FHA | |
| Previous Owner | $110,350 | New Conventional |
Source: NorthstarMLS
MLS Number: 6762827
APN: 02-0190-00560-000
- 3662 N Sedona Ct
- 1060 Parkway Ln
- 537 S Sedona Dr
- 828 Cinnamon Ridge Place
- 360 32nd Ave W Unit 608
- 360 32nd Ave W Unit 508
- 1051 38 1 2 Ave W
- 1040 39th Ave W
- 3834 12th St W
- 3702 Houkom Dr E
- 945 31st Ave W
- 922 31st Ave W
- 915 30th Ave W
- 3037 Claire Dr E
- 3755 Houkom Dr E
- 3830 3rd St E
- 1054 42nd Ave W
- 1015 29th Ave W
- 1051 42nd Ave W
- 3405 4th St E
