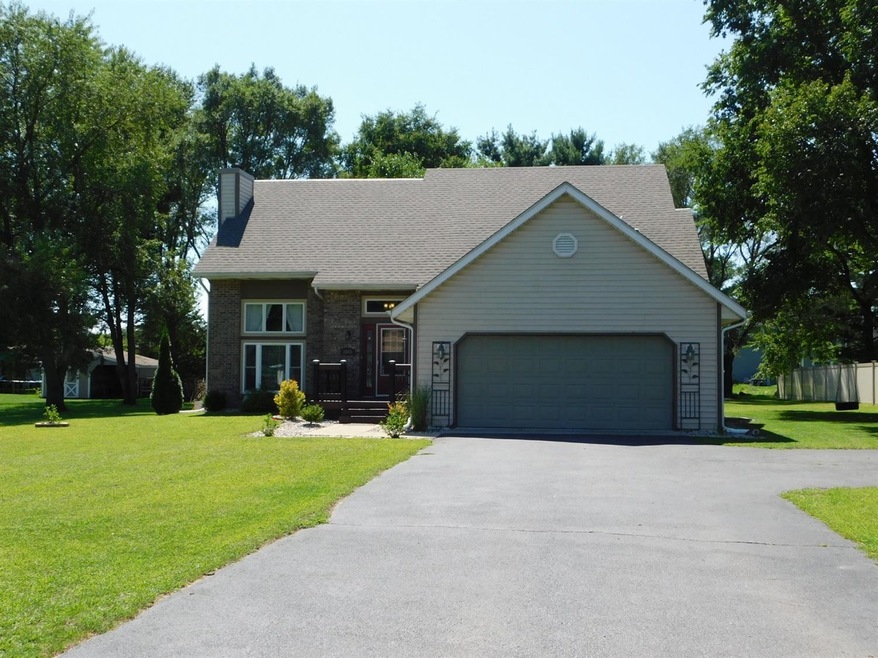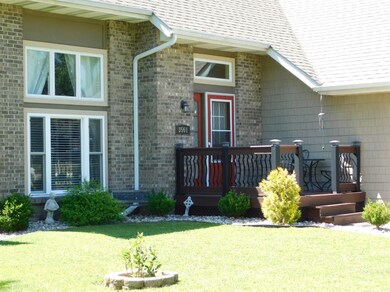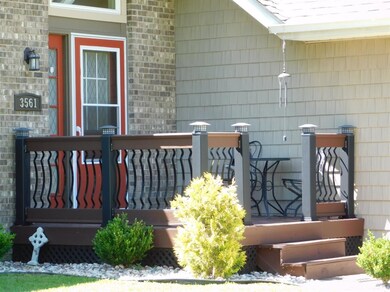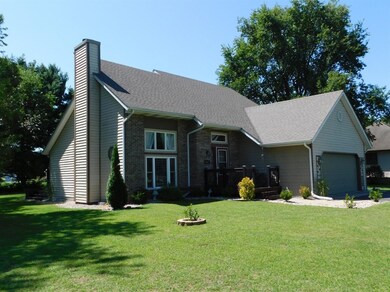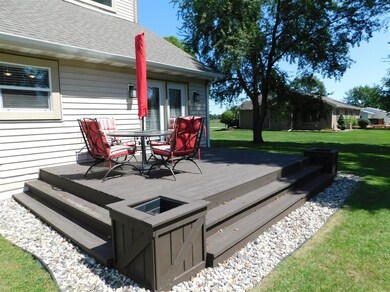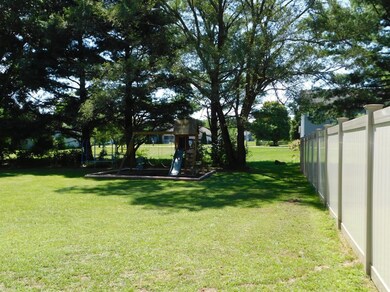
3561 Fase Dr Wheatfield, IN 46392
Highlights
- Deck
- Skylights
- Tile Flooring
- No HOA
- 2 Car Attached Garage
- Landscaped
About This Home
As of October 2019You won't want to miss this one! Super modern, shabby chic describes this home. Welcoming Foyer and impressive, Vaulted 2-Story Living Room with an array of windows including ceiling lined accent and transom top windows (Lots of natural sunlight). This room also boasts a 2-story wall, floor to ceiling brick Fireplace and has beautiful hardwood flooring throughout. The Dining area has unique cedar plank wall coverings that highlight the room and the Kitchen is fully loaded with granite counter tops, deep basin sink, overhead hanging lights and stainless-steel appliances. Master Bedroom is on the main floor and very cozy with additional wood plank wall coverings and bronzed, caged wall sconce lights. Decorative staircase leads to upper bedrooms and both rooms are plentiful in size. Large back yard with huge deck. House has many updates including all new windows on main floor, new front deck and new air conditioning. Hurry, this one won't last long.
Last Agent to Sell the Property
McColly Real Estate License #RB14019503 Listed on: 08/26/2019

Home Details
Home Type
- Single Family
Est. Annual Taxes
- $778
Year Built
- Built in 1993
Lot Details
- 0.49 Acre Lot
- Lot Dimensions are 120 x 177
- Landscaped
Parking
- 2 Car Attached Garage
- Garage Door Opener
Home Design
- Brick Foundation
Interior Spaces
- 1,434 Sq Ft Home
- 1.5-Story Property
- Skylights
- Great Room with Fireplace
- Living Room with Fireplace
- Laundry on main level
Kitchen
- Gas Range
- Microwave
- Dishwasher
Flooring
- Carpet
- Tile
Bedrooms and Bathrooms
- 3 Bedrooms
- 2 Full Bathrooms
Outdoor Features
- Deck
Utilities
- Forced Air Heating and Cooling System
- Heating System Uses Natural Gas
- Well
- Water Softener Leased
Community Details
- No Home Owners Association
- Dobsons Sub 3 Subdivision
Listing and Financial Details
- Assessor Parcel Number 371628000011009033
Ownership History
Purchase Details
Home Financials for this Owner
Home Financials are based on the most recent Mortgage that was taken out on this home.Purchase Details
Home Financials for this Owner
Home Financials are based on the most recent Mortgage that was taken out on this home.Purchase Details
Home Financials for this Owner
Home Financials are based on the most recent Mortgage that was taken out on this home.Purchase Details
Purchase Details
Purchase Details
Purchase Details
Similar Homes in Wheatfield, IN
Home Values in the Area
Average Home Value in this Area
Purchase History
| Date | Type | Sale Price | Title Company |
|---|---|---|---|
| Warranty Deed | $204,900 | State Street Title | |
| Warranty Deed | -- | Chicago Title Company Llc | |
| Warranty Deed | -- | Chicago Title Insurance Comp | |
| Special Warranty Deed | -- | None Available | |
| Quit Claim Deed | $84,995 | Service Link | |
| Special Warranty Deed | -- | Servicelink | |
| Sheriffs Deed | -- | None Available |
Mortgage History
| Date | Status | Loan Amount | Loan Type |
|---|---|---|---|
| Open | $198,061 | FHA | |
| Previous Owner | $169,562 | New Conventional |
Property History
| Date | Event | Price | Change | Sq Ft Price |
|---|---|---|---|---|
| 10/25/2019 10/25/19 | Sold | $204,900 | 0.0% | $143 / Sq Ft |
| 09/16/2019 09/16/19 | Pending | -- | -- | -- |
| 08/26/2019 08/26/19 | For Sale | $204,900 | +24.3% | $143 / Sq Ft |
| 04/14/2016 04/14/16 | Sold | $164,900 | 0.0% | $115 / Sq Ft |
| 03/17/2016 03/17/16 | Pending | -- | -- | -- |
| 03/12/2016 03/12/16 | For Sale | $164,900 | +99.9% | $115 / Sq Ft |
| 10/06/2015 10/06/15 | Sold | $82,500 | -28.3% | $58 / Sq Ft |
| 09/17/2015 09/17/15 | Pending | -- | -- | -- |
| 07/30/2015 07/30/15 | For Sale | $115,000 | -- | $80 / Sq Ft |
Tax History Compared to Growth
Tax History
| Year | Tax Paid | Tax Assessment Tax Assessment Total Assessment is a certain percentage of the fair market value that is determined by local assessors to be the total taxable value of land and additions on the property. | Land | Improvement |
|---|---|---|---|---|
| 2024 | $1,298 | $263,500 | $27,000 | $236,500 |
| 2023 | $1,092 | $246,000 | $27,000 | $219,000 |
| 2022 | $1,050 | $215,500 | $23,400 | $192,100 |
| 2021 | $985 | $197,100 | $23,400 | $173,700 |
| 2020 | $994 | $187,300 | $23,400 | $163,900 |
| 2019 | $825 | $166,200 | $22,800 | $143,400 |
| 2018 | $778 | $161,800 | $22,800 | $139,000 |
| 2017 | $706 | $156,500 | $22,800 | $133,700 |
| 2016 | $469 | $122,300 | $22,800 | $99,500 |
| 2014 | $1,068 | $124,200 | $22,800 | $101,400 |
| 2013 | $1,008 | $127,700 | $22,800 | $104,900 |
Agents Affiliated with this Home
-

Seller's Agent in 2019
Karen Sytsma
McColly Real Estate
(219) 987-3955
9 in this area
55 Total Sales
-
C
Seller Co-Listing Agent in 2019
Christine Dargo
McColly Real Estate
(219) 384-1720
4 in this area
73 Total Sales
-
E
Buyer's Agent in 2019
Erica Guelinas
Century 21 Circle
(219) 765-2062
69 Total Sales
-

Buyer Co-Listing Agent in 2019
Mike McCatty
Century 21 Circle
(708) 945-2121
1,191 Total Sales
-

Seller's Agent in 2016
Starla Van Soest
BHHS Executive Realty
(219) 405-7746
23 in this area
253 Total Sales
-

Seller Co-Listing Agent in 2016
Lanaye Dykstra
Advanced Real Estate, LLC
(219) 863-1719
4 in this area
37 Total Sales
Map
Source: Northwest Indiana Association of REALTORS®
MLS Number: 461591
APN: 37-16-28-000-011.009-033
- 3663 Fase Dr
- 11869 Laurie Dr
- 11625 Laurie Dr
- 11609 Salyer Dr
- 11743 Prairie Ridge Ln
- 4134 N Lk Ct
- 11523 Salyer Dr
- 11306 Quail Run Dr N
- 0-Lot 53 Pointer Ln
- 11373 Waters Edge
- 3649 Pointer Ln
- 11215 Quail Run Dr S
- 3582 Quail Run Dr N
- 13318 Robin Ln
- 11288 Pleasant Grove Dr
- 4186 Woodcrest Ct
- 11334 Woodcrest Dr
- 11403 Waters Edge Dr
- 11349 Waters Edge Dr
- 11271 Pleasant Grove Dr
