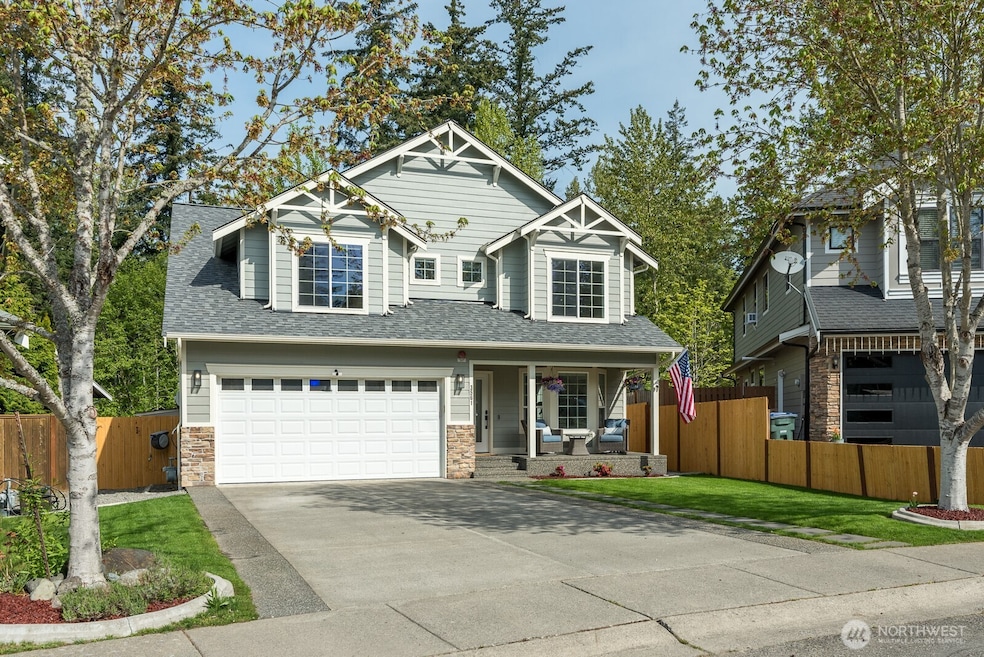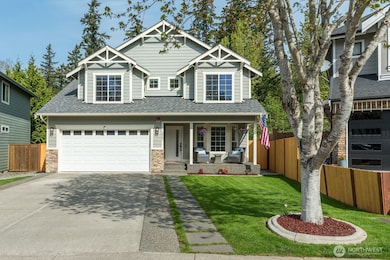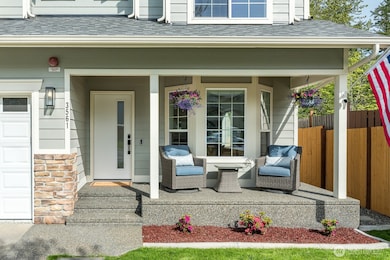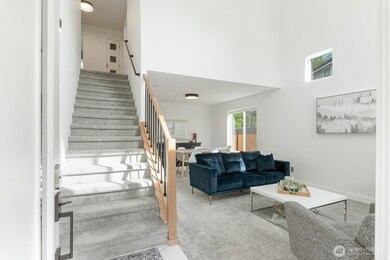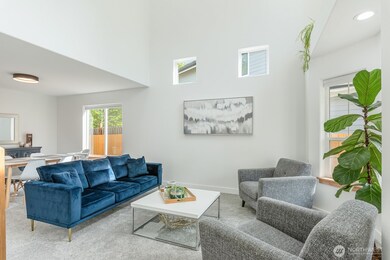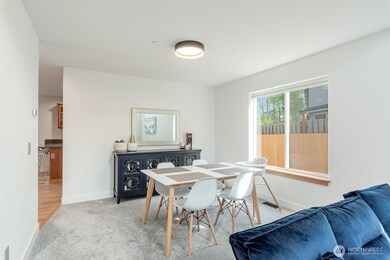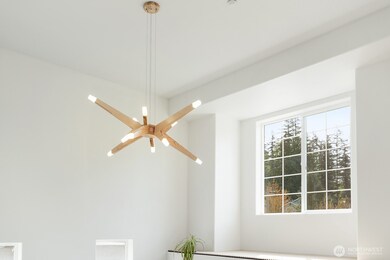3561 Skylark Loop Bellingham, WA 98226
Barkley NeighborhoodEstimated payment $4,359/month
Highlights
- Deck
- Territorial View
- Wood Flooring
- Squalicum High School Rated A-
- Vaulted Ceiling
- Electric Vehicle Charging Station
About This Home
Welcome to this amazing, well maintained 4 bedroom, 3 bath home in Trickle Creek Neighborhood with backyard views of the greenbelt! This home has it all with many recent upgrades including new roof & skylight, new countertops in kitchen & bathrooms, new kitchen appliances, hardwood floors refinished, new carpet, upgraded light fixtures & outlets, new fireplace façade & TV, Nest Smart Home and new A/C installed! Vaulted ceilings as you walk in the door and indoor fire sprinklers for peace of mind. Yard has a sprinkler system, low maintenance landscaping, new storage shed, and backyard fully fenced. Home wired for generator and has an EV High Output charging station! Tranquil neighborhood with two community parks and is conveniently located.
Source: Northwest Multiple Listing Service (NWMLS)
MLS#: 2366835
Home Details
Home Type
- Single Family
Est. Annual Taxes
- $5,074
Year Built
- Built in 2006
Lot Details
- 4,792 Sq Ft Lot
- Street terminates at a dead end
- Southeast Facing Home
- Partially Fenced Property
- Level Lot
- Sprinkler System
- Garden
- 59456
- Property is in very good condition
HOA Fees
- $10 Monthly HOA Fees
Parking
- 2 Car Attached Garage
- Driveway
- Off-Street Parking
Home Design
- Poured Concrete
- Composition Roof
- Cement Board or Planked
Interior Spaces
- 2,152 Sq Ft Home
- 2-Story Property
- Vaulted Ceiling
- Skylights
- Gas Fireplace
- Territorial Views
Kitchen
- Stove
- Microwave
- Dishwasher
- Disposal
Flooring
- Wood
- Carpet
- Ceramic Tile
Bedrooms and Bathrooms
- 4 Bedrooms
- Walk-In Closet
- Bathroom on Main Level
Laundry
- Dryer
- Washer
Home Security
- Home Security System
- Storm Windows
Outdoor Features
- Deck
- Patio
- Outbuilding
Additional Homes
- Number of ADU Units: 0
Utilities
- Forced Air Heating and Cooling System
- Generator Hookup
- Water Heater
- High Speed Internet
Listing and Financial Details
- Down Payment Assistance Available
- Visit Down Payment Resource Website
- Tax Lot 4
- Assessor Parcel Number 3803163824290000
Community Details
Overview
- Trickle Creek Neighborhood Assoc. Association
- Bellingham Subdivision
- Electric Vehicle Charging Station
Recreation
- Community Playground
- Park
Map
Home Values in the Area
Average Home Value in this Area
Tax History
| Year | Tax Paid | Tax Assessment Tax Assessment Total Assessment is a certain percentage of the fair market value that is determined by local assessors to be the total taxable value of land and additions on the property. | Land | Improvement |
|---|---|---|---|---|
| 2024 | $5,035 | $619,741 | $211,408 | $408,333 |
| 2023 | $5,035 | $646,992 | $220,704 | $426,288 |
| 2022 | $4,357 | $567,537 | $193,600 | $373,937 |
| 2021 | $4,276 | $469,039 | $160,000 | $309,039 |
| 2020 | $4,175 | $434,481 | $109,039 | $325,442 |
| 2019 | $3,745 | $405,899 | $101,955 | $303,944 |
| 2018 | $3,874 | $364,060 | $91,455 | $272,605 |
| 2017 | $3,374 | $322,124 | $80,920 | $241,204 |
| 2016 | $3,325 | $292,698 | $73,640 | $219,058 |
| 2015 | $3,261 | $278,925 | $70,000 | $208,925 |
| 2014 | -- | $266,021 | $72,240 | $193,781 |
| 2013 | -- | $254,509 | $70,000 | $184,509 |
Property History
| Date | Event | Price | List to Sale | Price per Sq Ft | Prior Sale |
|---|---|---|---|---|---|
| 10/29/2025 10/29/25 | Pending | -- | -- | -- | |
| 10/24/2025 10/24/25 | Price Changed | $750,000 | -3.2% | $349 / Sq Ft | |
| 08/18/2025 08/18/25 | Price Changed | $775,000 | -3.0% | $360 / Sq Ft | |
| 08/04/2025 08/04/25 | Price Changed | $799,000 | -3.2% | $371 / Sq Ft | |
| 05/27/2025 05/27/25 | Price Changed | $825,000 | -2.9% | $383 / Sq Ft | |
| 05/14/2025 05/14/25 | Price Changed | $850,000 | -2.9% | $395 / Sq Ft | |
| 05/01/2025 05/01/25 | For Sale | $875,000 | +34.6% | $407 / Sq Ft | |
| 08/15/2022 08/15/22 | Sold | $650,000 | -2.3% | $302 / Sq Ft | View Prior Sale |
| 08/12/2022 08/12/22 | Pending | -- | -- | -- | |
| 06/16/2022 06/16/22 | Price Changed | $665,000 | -4.3% | $309 / Sq Ft | |
| 06/08/2022 06/08/22 | For Sale | $695,000 | +131.7% | $323 / Sq Ft | |
| 12/23/2013 12/23/13 | Sold | $300,000 | -2.3% | $139 / Sq Ft | View Prior Sale |
| 10/17/2013 10/17/13 | Pending | -- | -- | -- | |
| 10/11/2013 10/11/13 | Price Changed | $307,000 | -1.0% | $143 / Sq Ft | |
| 09/25/2013 09/25/13 | Price Changed | $310,000 | -2.5% | $144 / Sq Ft | |
| 09/19/2013 09/19/13 | Price Changed | $318,000 | -1.9% | $148 / Sq Ft | |
| 09/10/2013 09/10/13 | Price Changed | $324,000 | -1.5% | $151 / Sq Ft | |
| 08/26/2013 08/26/13 | For Sale | $329,000 | -- | $153 / Sq Ft |
Purchase History
| Date | Type | Sale Price | Title Company |
|---|---|---|---|
| Warranty Deed | -- | Whatcom Land Title | |
| Interfamily Deed Transfer | -- | Ticor Title | |
| Warranty Deed | $300,280 | Chicago Title Insurance | |
| Warranty Deed | $363,280 | Stewart Title Company | |
| Warranty Deed | $625,280 | First American Title Insuran |
Mortgage History
| Date | Status | Loan Amount | Loan Type |
|---|---|---|---|
| Open | $515,000 | New Conventional | |
| Previous Owner | $184,000 | New Conventional | |
| Previous Owner | $285,000 | New Conventional | |
| Previous Owner | $344,850 | Purchase Money Mortgage | |
| Previous Owner | $263,920 | Construction |
Source: Northwest Multiple Listing Service (NWMLS)
MLS Number: 2366835
APN: 380316-382429-0000
- 3606 Tree Farm Ct
- 3715 E Sunset Dr
- 3001 E Sunset Dr
- 0 E Bakerview Rd Unit NWM2398341
- 3817 E Sunset Dr
- 3713 Bristol St
- 3709 Bristol St
- 3010 E Sunset Dr
- 2870 E Bakerview Rd
- 1314 Welling Rd
- 3276 Spyglass Dr
- 3651 Sussex Dr
- 3649 Sussex Dr
- 3527 Sussex Dr
- 2809 E Sunset Dr
- 1368 Roma Rd
- 3403 Sussex Dr
- 1379 Northwood Ct
- 4160 Hannegan Rd
- 1430 Welling Rd
