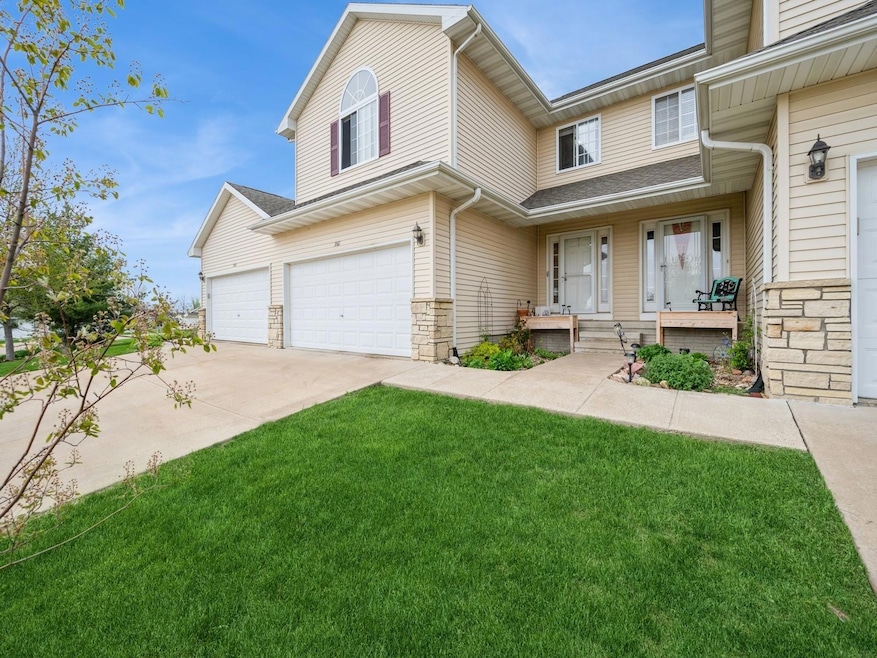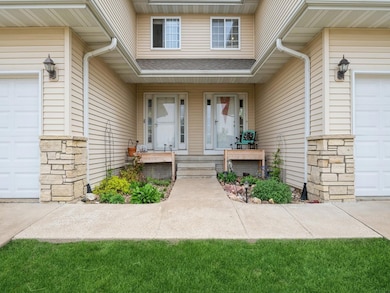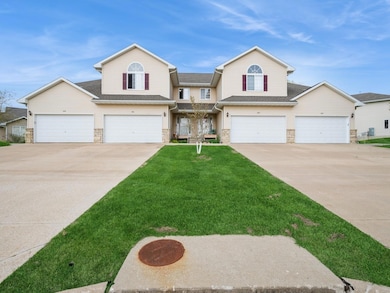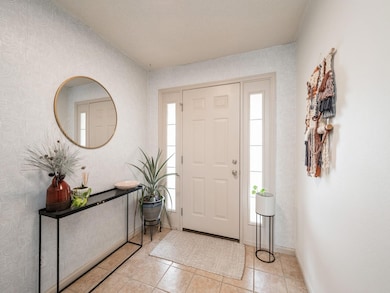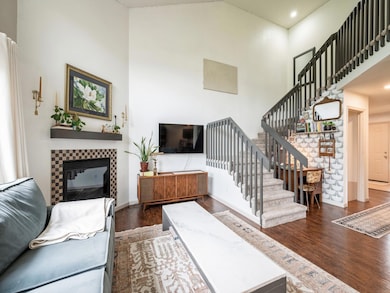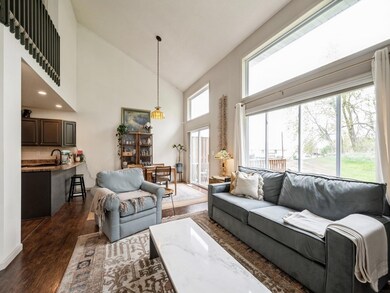
3561 Stoneview Cir SW Cedar Rapids, IA 52404
Highlights
- Deck
- 2 Car Attached Garage
- Gas Fireplace
- Prairie Ridge Elementary School Rated A-
- Forced Air Heating and Cooling System
About This Home
As of June 2025College Community School District alert! This beautifully maintained 2-bedroom, 1.5-bath condo is tucked away in a quiet SW location near shopping, schools, and quick access to Hwy 151 and Hwy 30. Step inside to fresh paint throughout and enjoy the spacious feel of vaulted ceilings and an open-concept living/dining area with a beautifully redone gas fireplace. The kitchen features new appliances (2023), a beautiful backsplash, and freshly painted cabinets with tons of storage. The large primary bedroom features a walk-in closet, and the lower level is finished with newer flooring (2021), perfect for entertaining or relaxing. Enjoy peace of mind with major updates including a new roof (2021), new A/C (2024), new dryer (2021), and yearly HVAC servicing. A rough-in for a future bathroom in the basement adds even more potential. Step outside to a serene backyard with no neighbors behind you—landscaped with perennials, over 50% of which are native. The large 2-stall garage offers tons of storage. Don’t miss this move-in ready gem in a sought-after school district and quiet neighborhood! Schedule your showing today!
Last Agent to Sell the Property
Iowa Realty - Cedar Rapids License #S65135000 Listed on: 04/29/2025

Property Details
Home Type
- Condominium
Est. Annual Taxes
- $3,738
Year Built
- Built in 2005
HOA Fees
- $150 Monthly HOA Fees
Parking
- 2 Car Attached Garage
Home Design
- Asphalt Roof
- Stone Siding
- Vinyl Siding
Interior Spaces
- 2,020 Sq Ft Home
- Gas Fireplace
- Living Room with Fireplace
- Partially Finished Basement
Kitchen
- Free-Standing Range
- Microwave
- Dishwasher
- Disposal
Bedrooms and Bathrooms
- 2 Bedrooms
Laundry
- Laundry on upper level
- Washer
Outdoor Features
- Deck
Schools
- College Comm Elementary And Middle School
- College Comm High School
Utilities
- Forced Air Heating and Cooling System
- Gas Water Heater
Listing and Financial Details
- Assessor Parcel Number 200227700301040
Ownership History
Purchase Details
Home Financials for this Owner
Home Financials are based on the most recent Mortgage that was taken out on this home.Purchase Details
Home Financials for this Owner
Home Financials are based on the most recent Mortgage that was taken out on this home.Purchase Details
Home Financials for this Owner
Home Financials are based on the most recent Mortgage that was taken out on this home.Similar Homes in the area
Home Values in the Area
Average Home Value in this Area
Purchase History
| Date | Type | Sale Price | Title Company |
|---|---|---|---|
| Warranty Deed | $212,000 | River Ridge Escrow | |
| Warranty Deed | $212,000 | River Ridge Escrow | |
| Warranty Deed | $185,000 | None Available | |
| Warranty Deed | $170,000 | None Available |
Mortgage History
| Date | Status | Loan Amount | Loan Type |
|---|---|---|---|
| Open | $169,600 | New Conventional | |
| Closed | $169,600 | New Conventional | |
| Previous Owner | $148,000 | New Conventional | |
| Previous Owner | $37,000 | Stand Alone Second | |
| Previous Owner | $135,920 | Adjustable Rate Mortgage/ARM | |
| Previous Owner | $33,980 | Stand Alone Second | |
| Previous Owner | $134,000 | New Conventional | |
| Previous Owner | $137,500 | Unknown | |
| Previous Owner | $133,500 | Unknown |
Property History
| Date | Event | Price | Change | Sq Ft Price |
|---|---|---|---|---|
| 06/20/2025 06/20/25 | Sold | $212,000 | 0.0% | $105 / Sq Ft |
| 05/05/2025 05/05/25 | Pending | -- | -- | -- |
| 04/29/2025 04/29/25 | For Sale | $212,000 | +24.8% | $105 / Sq Ft |
| 11/16/2018 11/16/18 | Sold | $169,900 | 0.0% | $84 / Sq Ft |
| 10/07/2018 10/07/18 | Pending | -- | -- | -- |
| 10/03/2018 10/03/18 | For Sale | $169,900 | -- | $84 / Sq Ft |
Tax History Compared to Growth
Tax History
| Year | Tax Paid | Tax Assessment Tax Assessment Total Assessment is a certain percentage of the fair market value that is determined by local assessors to be the total taxable value of land and additions on the property. | Land | Improvement |
|---|---|---|---|---|
| 2023 | $3,708 | $197,300 | $27,000 | $170,300 |
| 2022 | $3,562 | $167,400 | $25,500 | $141,900 |
| 2021 | $3,638 | $163,900 | $22,000 | $141,900 |
| 2020 | $3,638 | $159,800 | $21,000 | $138,800 |
| 2019 | $3,138 | $148,400 | $21,000 | $127,400 |
| 2018 | $3,024 | $148,400 | $21,000 | $127,400 |
| 2017 | $3,024 | $146,100 | $15,000 | $131,100 |
| 2016 | $3,037 | $140,300 | $15,000 | $125,300 |
| 2015 | $3,067 | $142,550 | $15,000 | $127,550 |
| 2014 | $2,880 | $148,347 | $15,000 | $133,347 |
| 2013 | $2,852 | $148,347 | $15,000 | $133,347 |
Agents Affiliated with this Home
-
O
Seller's Agent in 2025
Olivia Williams
Iowa Realty
(319) 540-6591
46 Total Sales
-
N
Buyer's Agent in 2025
Nonmember NONMEMBER
NONMEMBER
-

Seller's Agent in 2018
Dana Hansen
RE/MAX
(319) 560-2925
182 Total Sales
-

Buyer's Agent in 2018
Jim Zachar
Realty87
(319) 389-0008
119 Total Sales
Map
Source: Northeast Iowa Regional Board of REALTORS®
MLS Number: NBR20251871
APN: 20022-77003-01040
- 3516 Stoneview Cir SW Unit 3516
- 3626 Stoneview Cir SW Unit 3626
- 3734 Stoneview Cir SW Unit 3734
- 3355 & 3445 Stone Creek Cir SW
- 3445 Stone Creek Cir SW
- 3531 Stoney Point Rd SW Unit 3531
- 3355 Stone Creek Cir SW
- 5708 Dostal Dr SW
- 5616 Dostal Dr SW
- 6514 Fox Run Dr SW
- 2903 Belle St SW
- 2827 Belle St SW
- 5705 Beverly Rd SW
- 3810 Waterview Ct SW
- 550 Meadow Oak Cir
- 6807 Waterview Dr SW
- 7032 Waterview Dr SW Unit 7032
- 5221 Dostal Dr SW
- 7106 Water View Dr SW
- 7104 Waterview Dr SW
