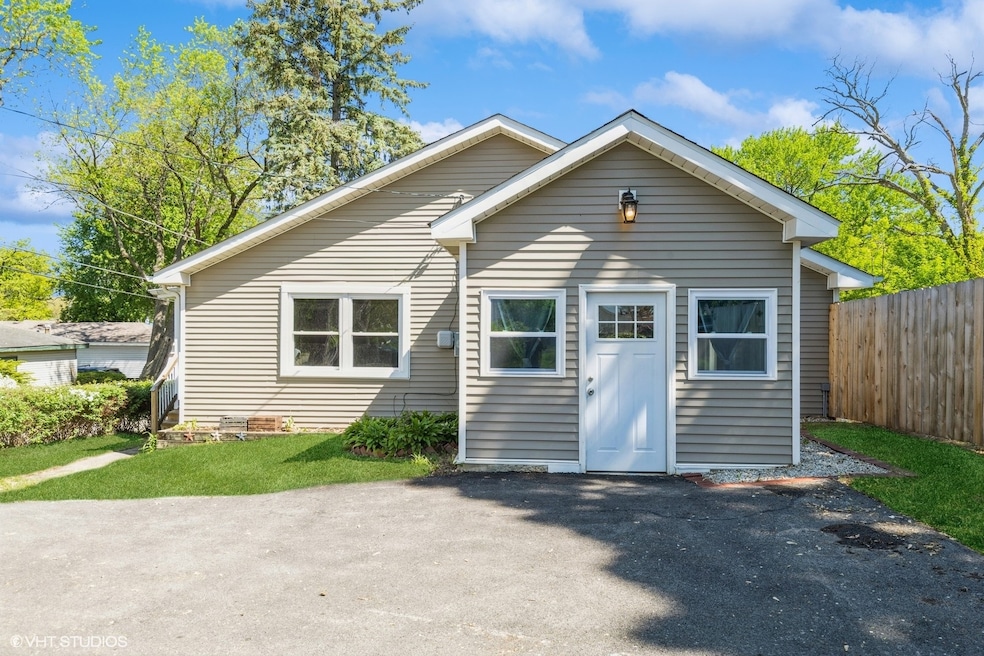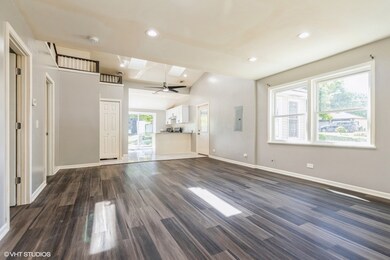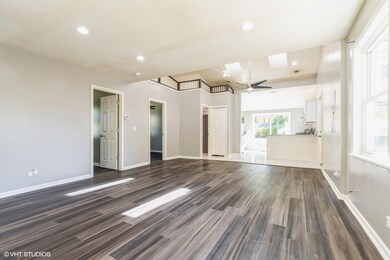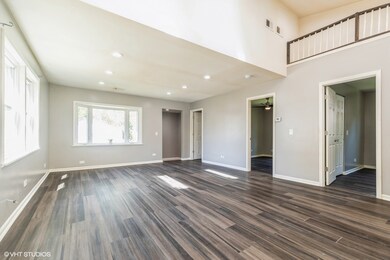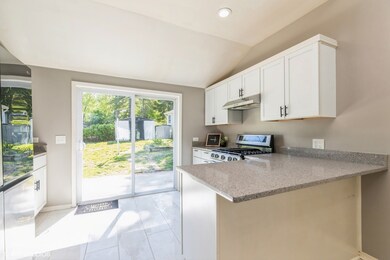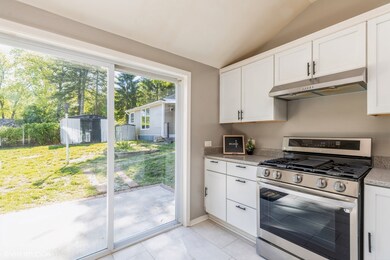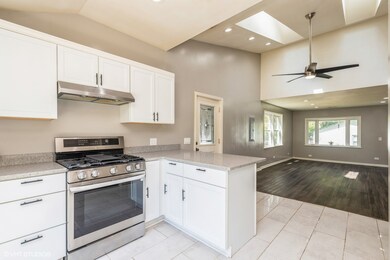35611 N Grove Ave Ingleside, IL 60041
Estimated payment $1,807/month
Highlights
- Community Lake
- Vaulted Ceiling
- Whirlpool Bathtub
- Property is near a park
- Ranch Style House
- Sun or Florida Room
About This Home
Tons of recent updates, Gavin/Grant schools, and just down the road from Long Lake! A circular drive welcomes you to this adorable 3-bedroom ranch. You'll love the updated kitchen featuring granite countertops, trendy white cabinetry, a breakfast bar, and newer stainless steel appliances. The luxurious bath offers an oversized whirlpool tub, separate shower, and double vanity. Unique touches shine throughout - from the fabulous enclosed porch with beamed ceiling, to the skylights in the vaulted living area, recessed lighting, and roomy foyer entry. Outdoors, the fenced yard is perfect for kids or pets, and there's even a cottage-style building with a carport and charming front porch. This versatile bonus space is ideal for a home office, gym, hobbies, gaming area - whatever fits your lifestyle! In addition to nearby Long Lake, the friendly neighborhood offers a private park and access to a community boat launch. All in a convenient location close to shopping, dining, hiking, entertainment, Metra, and Pace. See it today - you'll love what's been done!
Home Details
Home Type
- Single Family
Est. Annual Taxes
- $5,686
Year Built
- Built in 1924
Lot Details
- 10,001 Sq Ft Lot
- Lot Dimensions are 100 x 100
- Fenced
- Paved or Partially Paved Lot
Home Design
- Ranch Style House
- Asphalt Roof
Interior Spaces
- 1,009 Sq Ft Home
- Beamed Ceilings
- Vaulted Ceiling
- Ceiling Fan
- Skylights
- Recessed Lighting
- Bay Window
- Sliding Doors
- Entrance Foyer
- Family Room
- Combination Dining and Living Room
- Sun or Florida Room
- Pull Down Stairs to Attic
Kitchen
- Range with Range Hood
- Stainless Steel Appliances
Flooring
- Ceramic Tile
- Vinyl
Bedrooms and Bathrooms
- 3 Bedrooms
- 3 Potential Bedrooms
- Bathroom on Main Level
- 1 Full Bathroom
- Dual Sinks
- Whirlpool Bathtub
- Separate Shower
Laundry
- Laundry Room
- Laundry in Bathroom
- Dryer
- Washer
Parking
- 4 Parking Spaces
- Circular Driveway
- Parking Included in Price
Outdoor Features
- Tideland Water Rights
- Shed
- Utility Building
Location
- Property is near a park
Schools
- Gavin Central Elementary School
- Gavin South Junior High School
- Grant Community High School
Utilities
- Central Air
- Heating System Uses Natural Gas
- Well
- Gas Water Heater
- Water Softener is Owned
Community Details
- Everbreeze Subdivision, Cute Ranch Plus Cottage Floorplan
- Community Lake
Map
Home Values in the Area
Average Home Value in this Area
Tax History
| Year | Tax Paid | Tax Assessment Tax Assessment Total Assessment is a certain percentage of the fair market value that is determined by local assessors to be the total taxable value of land and additions on the property. | Land | Improvement |
|---|---|---|---|---|
| 2024 | $5,262 | $79,577 | $9,983 | $69,594 |
| 2023 | $5,262 | $67,787 | $9,405 | $58,382 |
| 2022 | $2,541 | $31,995 | $7,595 | $24,400 |
| 2021 | $2,376 | $29,062 | $7,159 | $21,903 |
| 2020 | $2,298 | $26,922 | $7,057 | $19,865 |
| 2019 | $2,225 | $25,817 | $6,767 | $19,050 |
| 2018 | $1,509 | $17,395 | $6,370 | $11,025 |
| 2017 | $1,480 | $16,078 | $5,888 | $10,190 |
| 2016 | $1,563 | $14,705 | $5,385 | $9,320 |
| 2015 | $1,638 | $13,722 | $5,025 | $8,697 |
| 2014 | $1,403 | $12,735 | $7,837 | $4,898 |
| 2012 | $1,634 | $12,703 | $8,166 | $4,537 |
Property History
| Date | Event | Price | List to Sale | Price per Sq Ft | Prior Sale |
|---|---|---|---|---|---|
| 11/12/2025 11/12/25 | Pending | -- | -- | -- | |
| 11/04/2025 11/04/25 | Price Changed | $253,000 | -0.8% | $251 / Sq Ft | |
| 10/16/2025 10/16/25 | Price Changed | $255,000 | -5.6% | $253 / Sq Ft | |
| 08/16/2025 08/16/25 | For Sale | $270,000 | 0.0% | $268 / Sq Ft | |
| 08/12/2025 08/12/25 | Pending | -- | -- | -- | |
| 07/29/2025 07/29/25 | Price Changed | $270,000 | -1.8% | $268 / Sq Ft | |
| 07/03/2025 07/03/25 | Price Changed | $275,000 | -1.8% | $273 / Sq Ft | |
| 06/18/2025 06/18/25 | Price Changed | $280,000 | -3.4% | $278 / Sq Ft | |
| 06/05/2025 06/05/25 | Price Changed | $290,000 | -1.7% | $287 / Sq Ft | |
| 05/24/2025 05/24/25 | For Sale | $295,000 | +9.3% | $292 / Sq Ft | |
| 07/26/2023 07/26/23 | Sold | $270,000 | +1.9% | $185 / Sq Ft | View Prior Sale |
| 06/21/2023 06/21/23 | Pending | -- | -- | -- | |
| 06/13/2023 06/13/23 | For Sale | $265,000 | +307.7% | $181 / Sq Ft | |
| 10/04/2021 10/04/21 | Sold | $65,000 | -34.9% | $72 / Sq Ft | View Prior Sale |
| 08/31/2021 08/31/21 | Pending | -- | -- | -- | |
| 08/11/2021 08/11/21 | For Sale | $99,900 | -- | $111 / Sq Ft |
Purchase History
| Date | Type | Sale Price | Title Company |
|---|---|---|---|
| Warranty Deed | $270,000 | Chicago Title | |
| Warranty Deed | $65,000 | Attorney | |
| Trustee Deed | $20,000 | First United Titel Services | |
| Interfamily Deed Transfer | -- | -- |
Mortgage History
| Date | Status | Loan Amount | Loan Type |
|---|---|---|---|
| Open | $9,450 | New Conventional | |
| Open | $265,109 | FHA |
Source: Midwest Real Estate Data (MRED)
MLS Number: 12371706
APN: 05-13-203-010
- 35647 N Grove Ave
- 25018 W Lake Shore Dr
- 24791 W Rollins Rd
- 930 N Fairfield Rd
- 35330 N Nielsen Dr
- 24471 W Poplar St
- 24513 W Stub Ave
- 1376 W Split Oak Cir
- 1820 Tomahawk Trail
- 1221 N Village Dr
- 35531 N Sunnyside Ave
- 1256 N Split Oak Cir
- 0 W Beverly Dr Unit MRD12507558
- 24570 W Blackcherry Ln
- 1248 N Red Oak Cir Unit 2
- 1110 N Fairfield Rd
- 34906 N Augustana Ave
- 34763 Peterson Ave
- 2172 Prairie Trail
- 1315 Cherokee Dr
