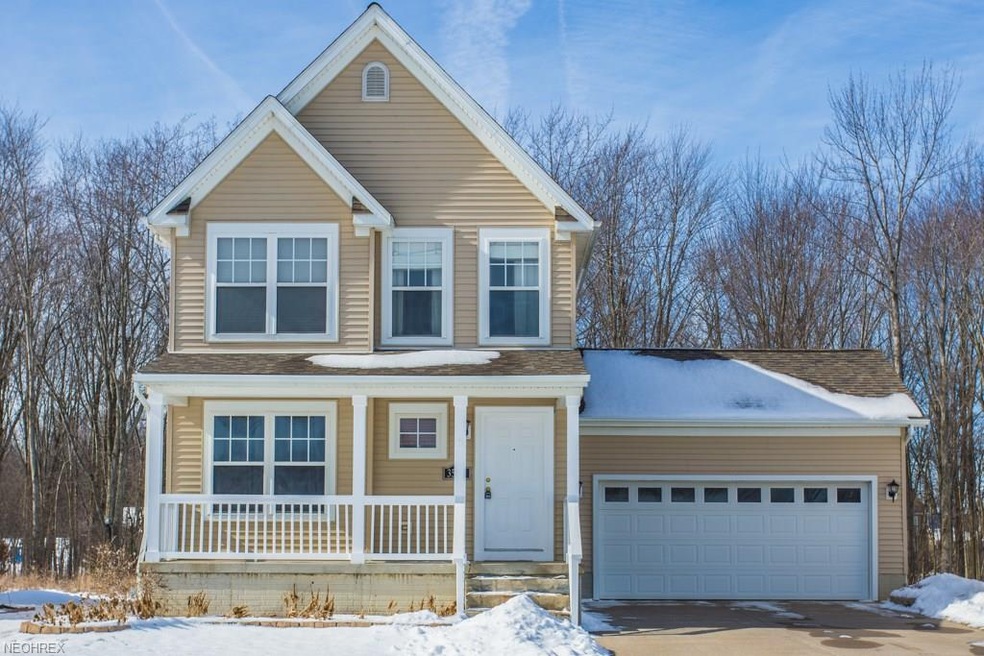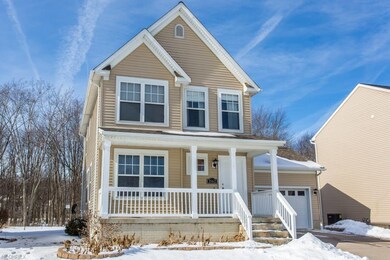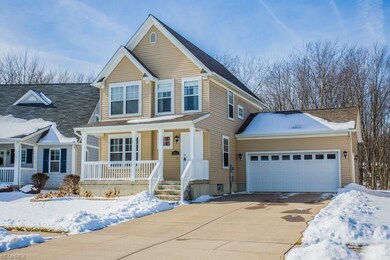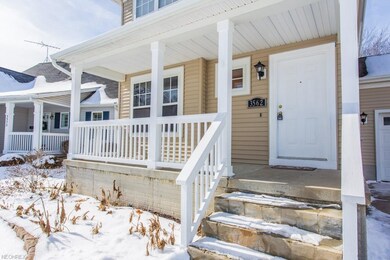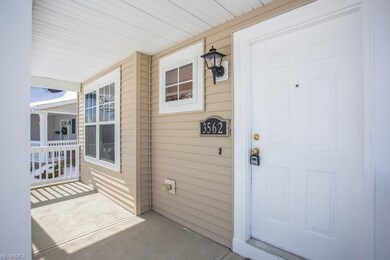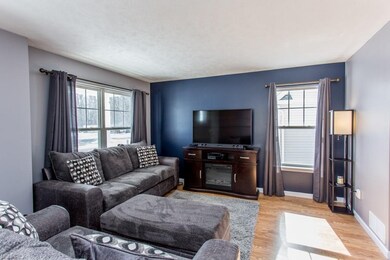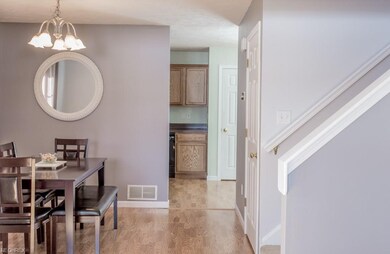
3562 Astor Ln Lorain, OH 44053
Highlights
- View of Trees or Woods
- Porch
- Forced Air Heating and Cooling System
- Colonial Architecture
- 2 Car Attached Garage
About This Home
As of March 2018Inviting floor plan for today's modern lifestyle! Open living and dining areas, eat-in kitchen with sliders that look to a wooded view of the common area. Recently painted in designer colors. Located within just 3 minutes of Route 2 and every possible convenience! Home is in move-in condition with stainless steel appliances.
Last Agent to Sell the Property
Red Diamond Realty License #2012002239 Listed on: 02/16/2018

Last Buyer's Agent
Susan Sharpnack-Dunn
Deleted Agent License #2013002281
Home Details
Home Type
- Single Family
Year Built
- Built in 2006
HOA Fees
- $27 Monthly HOA Fees
Parking
- 2 Car Attached Garage
Home Design
- Colonial Architecture
- Asphalt Roof
- Vinyl Construction Material
Interior Spaces
- 1,380 Sq Ft Home
- 2-Story Property
- Views of Woods
- Unfinished Basement
Kitchen
- Range
- Dishwasher
- Disposal
Bedrooms and Bathrooms
- 3 Bedrooms
Utilities
- Forced Air Heating and Cooling System
- Heating System Uses Gas
Additional Features
- Porch
- Lot Dimensions are 45x112
Community Details
- Monarch Grove @ Martin's Run Community
Listing and Financial Details
- Assessor Parcel Number 02-02-011-000-118
Ownership History
Purchase Details
Home Financials for this Owner
Home Financials are based on the most recent Mortgage that was taken out on this home.Purchase Details
Home Financials for this Owner
Home Financials are based on the most recent Mortgage that was taken out on this home.Purchase Details
Home Financials for this Owner
Home Financials are based on the most recent Mortgage that was taken out on this home.Purchase Details
Home Financials for this Owner
Home Financials are based on the most recent Mortgage that was taken out on this home.Purchase Details
Home Financials for this Owner
Home Financials are based on the most recent Mortgage that was taken out on this home.Similar Homes in Lorain, OH
Home Values in the Area
Average Home Value in this Area
Purchase History
| Date | Type | Sale Price | Title Company |
|---|---|---|---|
| Quit Claim Deed | $73,300 | None Available | |
| Deed | $155,000 | -- | |
| Deed | $146,400 | Miller Home Title | |
| Interfamily Deed Transfer | -- | Chicago Title | |
| Warranty Deed | $148,000 | Chicago Title Insurance Co |
Mortgage History
| Date | Status | Loan Amount | Loan Type |
|---|---|---|---|
| Open | $154,660 | FHA | |
| Previous Owner | $152,192 | FHA | |
| Previous Owner | $131,760 | New Conventional | |
| Previous Owner | $139,700 | Future Advance Clause Open End Mortgage | |
| Previous Owner | $148,000 | Purchase Money Mortgage |
Property History
| Date | Event | Price | Change | Sq Ft Price |
|---|---|---|---|---|
| 03/30/2018 03/30/18 | Sold | $155,000 | 0.0% | $112 / Sq Ft |
| 03/07/2018 03/07/18 | Pending | -- | -- | -- |
| 03/05/2018 03/05/18 | For Sale | $155,000 | 0.0% | $112 / Sq Ft |
| 03/05/2018 03/05/18 | Pending | -- | -- | -- |
| 02/16/2018 02/16/18 | For Sale | $155,000 | +5.9% | $112 / Sq Ft |
| 11/14/2017 11/14/17 | Sold | $146,400 | -1.7% | $106 / Sq Ft |
| 11/14/2017 11/14/17 | Pending | -- | -- | -- |
| 11/14/2017 11/14/17 | For Sale | $149,000 | -- | $108 / Sq Ft |
Tax History Compared to Growth
Tax History
| Year | Tax Paid | Tax Assessment Tax Assessment Total Assessment is a certain percentage of the fair market value that is determined by local assessors to be the total taxable value of land and additions on the property. | Land | Improvement |
|---|---|---|---|---|
| 2024 | $3,055 | $74,088 | $22,750 | $51,338 |
| 2023 | $3,156 | $61,285 | $15,894 | $45,392 |
| 2022 | $3,128 | $61,285 | $15,894 | $45,392 |
| 2021 | $3,128 | $61,285 | $15,894 | $45,392 |
| 2020 | $3,015 | $51,290 | $13,300 | $37,990 |
| 2019 | $2,997 | $51,290 | $13,300 | $37,990 |
| 2018 | $2,936 | $51,290 | $13,300 | $37,990 |
| 2017 | $2,873 | $46,340 | $14,000 | $32,340 |
| 2016 | $2,850 | $46,340 | $14,000 | $32,340 |
| 2015 | $2,689 | $46,340 | $14,000 | $32,340 |
| 2014 | $2,682 | $46,340 | $14,000 | $32,340 |
| 2013 | $2,662 | $46,340 | $14,000 | $32,340 |
Agents Affiliated with this Home
-
Kevin Davey

Seller's Agent in 2018
Kevin Davey
Red Diamond Realty
(216) 543-8916
1 in this area
10 Total Sales
-
Stacey McVey

Seller Co-Listing Agent in 2018
Stacey McVey
EXP Realty, LLC.
(440) 429-0805
88 Total Sales
-
S
Buyer's Agent in 2018
Susan Sharpnack-Dunn
Deleted Agent
-
D
Seller Co-Listing Agent in 2017
Default zSystem
zSystem Default
-
Christine Nawalaniec
C
Buyer's Agent in 2017
Christine Nawalaniec
Danhoff-Donnamiller
(419) 935-7653
23 Total Sales
Map
Source: MLS Now
MLS Number: 3971328
APN: 02-02-011-000-118
- 3527 Perry Ct
- 3672 Astor Ln
- 4359 Meadow Lark Dr
- 3770 Freedom Place Unit C
- 3772 Freedom Place Unit B
- 3774 Freedom Place Unit A
- 3784 Freedom Place
- 3788 Freedom Place
- 3794 Freedom Place
- 3472 Magnolia Dr
- 4231 Fairbanks Ct
- 3697 Woodworth Dr
- 3990 Abigail Dr
- 3961 Woodworth Dr
- 3831 Heron Dr
- 4007 Montgomery Dr
- 4262 Santina Way
- 2900 Forest Ln
- 3950 Courtyard Dr
- 4621 Fields Way
