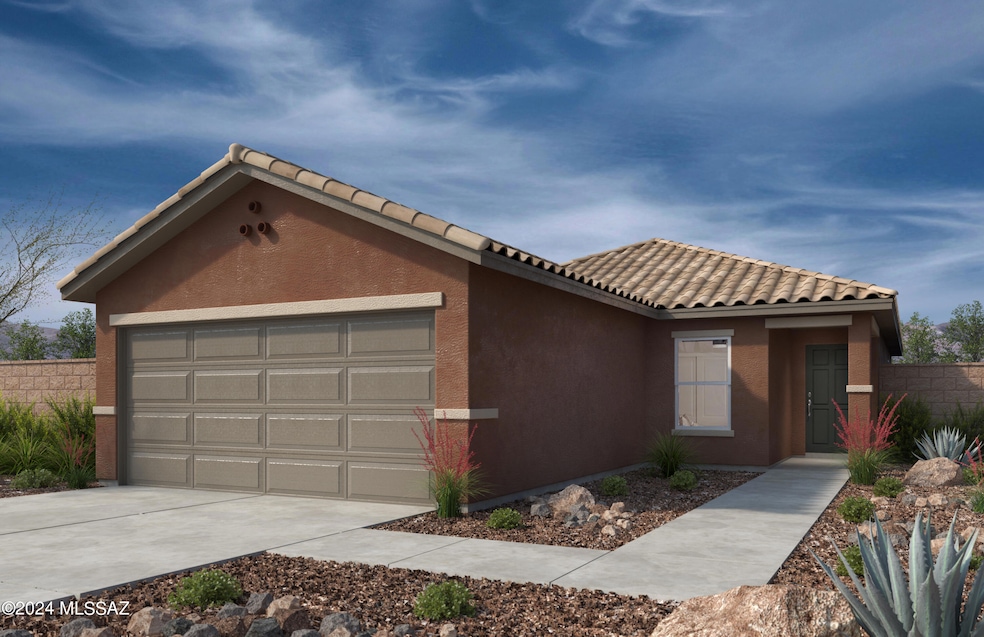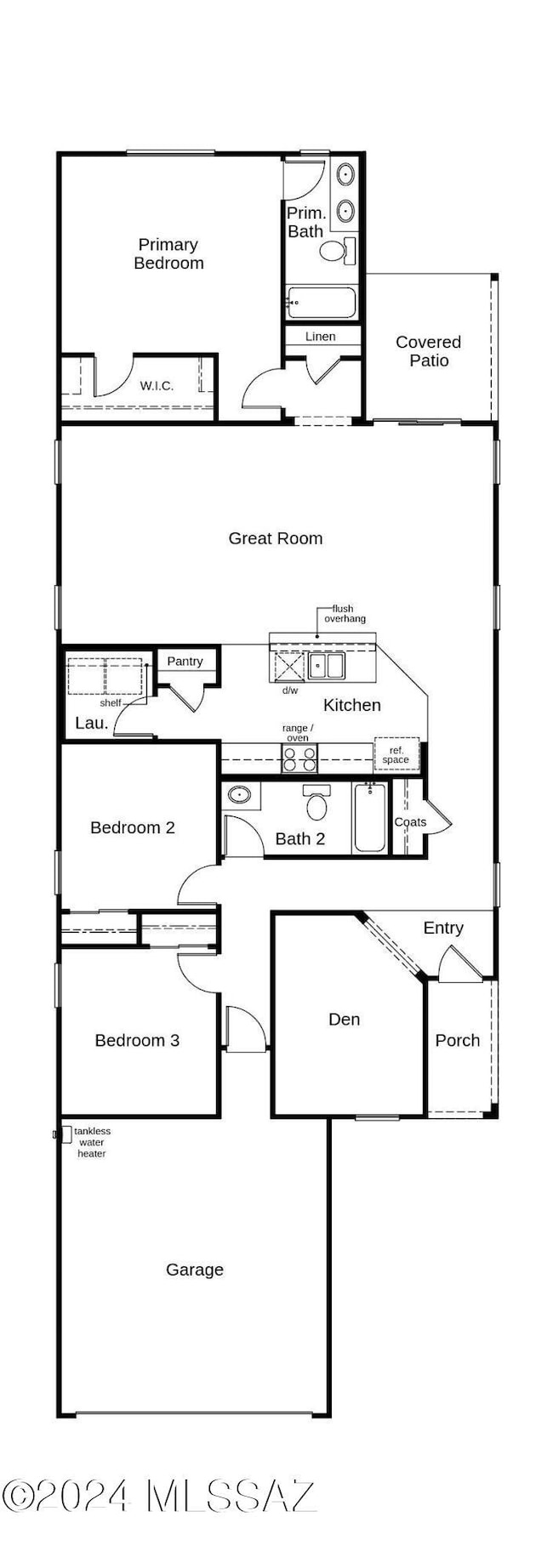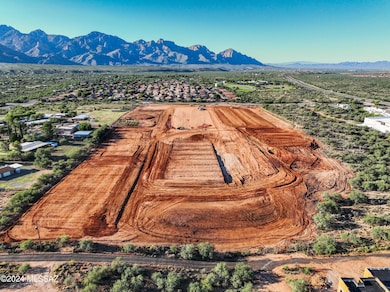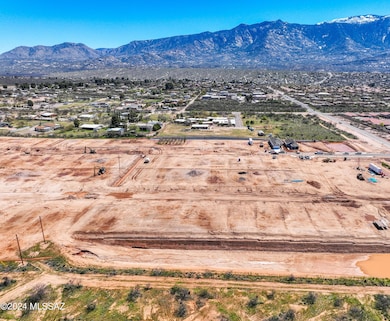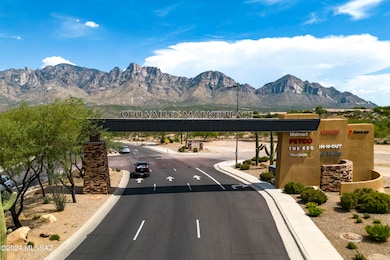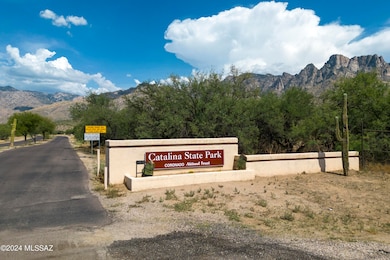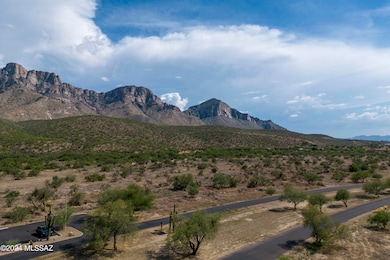3562 E Violet Ridge Rd Tucson, AZ 85739
Estimated payment $2,293/month
Highlights
- New Construction
- ENERGY STAR Certified Homes
- Contemporary Architecture
- Panoramic View
- Home Energy Rating Service (HERS) Rated Property
- Secondary bathroom tub or shower combo
About This Home
Located in a community with mountain views, this single-story home features a spacious great room and covered back patio. The modern kitchen showcases granite countertops, poplar cabinets, an island, pantry, and Whirlpool® stainless steel appliances, including an electric range and dishwasher. The den makes for an at-home office or can be converted to bedroom 4. The primary suite boasts a walk-in closet and adjoining bath with a tub/shower and dual sink vanity. Home is to be built and buyer may choose features and homesites that are not included in this base price. Call today for more information. Base price range does not include lot premiums and/or additional upgrades other than included features. Property taxes are not available to date.
Home Details
Home Type
- Single Family
Year Built
- Built in 2024 | New Construction
Lot Details
- 4,800 Sq Ft Lot
- Desert faces the front of the property
- Block Wall Fence
- Drip System Landscaping
- Property is zoned Pima County - TR
HOA Fees
- $128 Monthly HOA Fees
Parking
- Garage
- Garage Door Opener
- Driveway
Property Views
- Panoramic
- Mountain
- Desert
Home Design
- Contemporary Architecture
- Frame Construction
- Tile Roof
- Frame With Stucco
Interior Spaces
- 1,745 Sq Ft Home
- 1-Story Property
- Double Pane Windows
- Great Room
- Den
- Laundry Room
Kitchen
- Electric Range
- Recirculated Exhaust Fan
- Microwave
- ENERGY STAR Qualified Dishwasher
- Stainless Steel Appliances
- Kitchen Island
- Granite Countertops
- Disposal
Flooring
- Carpet
- Ceramic Tile
Bedrooms and Bathrooms
- 3 Bedrooms
- 2 Full Bathrooms
- Bathtub and Shower Combination in Primary Bathroom
- Secondary bathroom tub or shower combo
- Exhaust Fan In Bathroom
Home Security
- Smart Thermostat
- Carbon Monoxide Detectors
- Fire and Smoke Detector
Accessible Home Design
- Doors with lever handles
- No Interior Steps
- Smart Technology
Eco-Friendly Details
- Home Energy Rating Service (HERS) Rated Property
- Energy-Efficient Lighting
- ENERGY STAR Certified Homes
- Watersense Fixture
Outdoor Features
- Covered Patio or Porch
Schools
- Coronado K-8 Elementary And Middle School
- Ironwood Ridge High School
Utilities
- Forced Air Heating and Cooling System
- Heating System Uses Natural Gas
- Tankless Water Heater
Listing and Financial Details
- Home warranty included in the sale of the property
Community Details
Overview
- On-Site Maintenance
- Maintained Community
- The community has rules related to covenants, conditions, and restrictions, deed restrictions
Recreation
- Park
- Trails
Map
Home Values in the Area
Average Home Value in this Area
Property History
| Date | Event | Price | List to Sale | Price per Sq Ft |
|---|---|---|---|---|
| 12/02/2025 12/02/25 | Price Changed | $351,990 | +0.6% | $202 / Sq Ft |
| 10/16/2025 10/16/25 | Price Changed | $349,990 | +1.4% | $201 / Sq Ft |
| 10/06/2025 10/06/25 | Price Changed | $344,990 | +0.6% | $198 / Sq Ft |
| 08/29/2025 08/29/25 | Price Changed | $342,990 | +0.3% | $197 / Sq Ft |
| 08/07/2025 08/07/25 | Price Changed | $341,990 | +0.9% | $196 / Sq Ft |
| 05/09/2025 05/09/25 | Price Changed | $338,990 | +0.3% | $194 / Sq Ft |
| 02/06/2025 02/06/25 | Price Changed | $337,990 | -8.2% | $194 / Sq Ft |
| 12/13/2024 12/13/24 | Price Changed | $367,990 | -1.3% | $211 / Sq Ft |
| 11/01/2024 11/01/24 | Price Changed | $372,990 | 0.0% | $214 / Sq Ft |
| 11/01/2024 11/01/24 | For Sale | $372,990 | +0.3% | $214 / Sq Ft |
| 10/22/2024 10/22/24 | Off Market | $371,990 | -- | -- |
| 09/17/2024 09/17/24 | Price Changed | $371,990 | -1.3% | $213 / Sq Ft |
| 07/15/2024 07/15/24 | Price Changed | $376,990 | -2.6% | $216 / Sq Ft |
| 04/25/2024 04/25/24 | For Sale | $386,990 | -- | $222 / Sq Ft |
Source: MLS of Southern Arizona
MLS Number: 22410423
- 3574 E Violet Ridge Rd
- 3550 E Violet Ridge Rd
- 15232 N Primrose Peak Trail
- 15238 N Primrose Peak Trail
- 15256 N Primrose Peak Trail
- 15262 N Primrose Peak Trail
- 3554 E Canter Rd
- 15133 N Cutler Dr
- 3614 E Canter Rd
- 15322 N Primrose Peak Trail
- 15328 N Primrose Peak Trail
- 3551 E Mecate Rd
- 3647 E Mecate Rd
- 15032 N Twin Lakes Dr
- 3635 E Secretariat Rd
- 15150 N Gangarebo Place
- 15011 N Gangarebo Place
- 3560 E Silver Buckle Place
- 15301 N Oracle Rd Unit 17
- 15301 N Oracle Rd Unit 114
- 3612 E Mecate Rd
- 3672 E Mecate Rd
- 3725 E Northern Dancer Rd
- 16020 N Ave Del Canada
- 1851 E Lone Rider Way
- 14734 N Burntwood Dr
- 14274 N Trade Winds Way
- 14269 N Trade Winds Way
- 14248 N Cirrus Hill Dr
- 60719 E Eagle Heights Dr
- 60998 E Eagle Heights Dr
- 14770 N Windshade Dr
- 61736 E Oakwood Dr
- 60223 E Verde Vista Ct
- 39577 S Diamond Bay Dr
- 39532 S Cinch Strap Place
- 14582 N Alamo Canyon Dr
- 14151 N Buckingham Dr
- 60596 E Flank Strap Dr
- 39589 S Summerwood Dr
Ask me questions while you tour the home.
