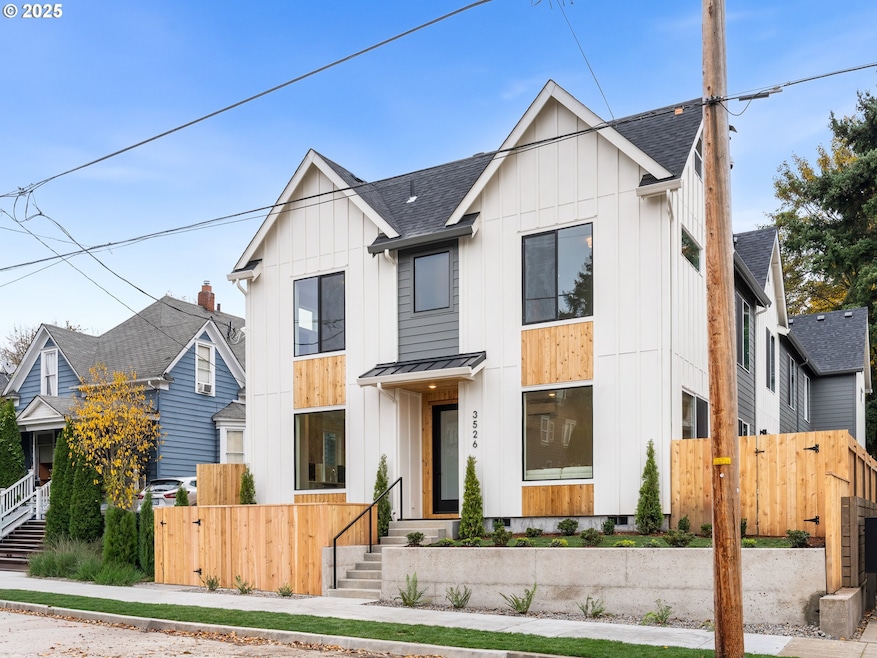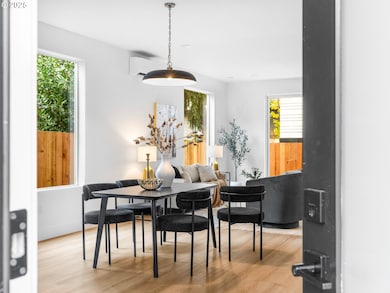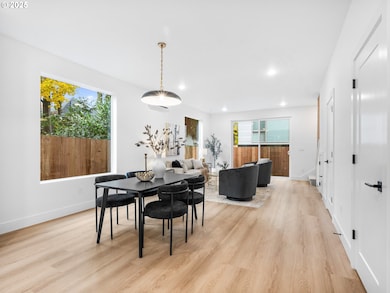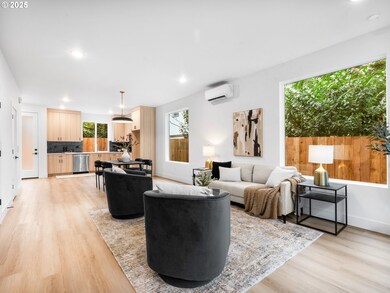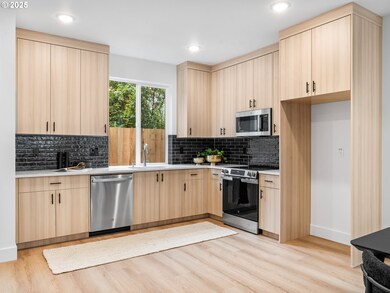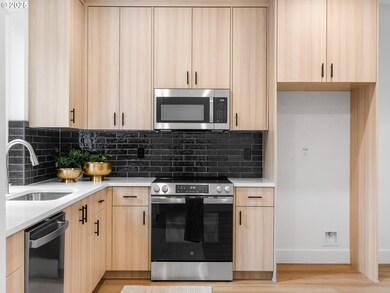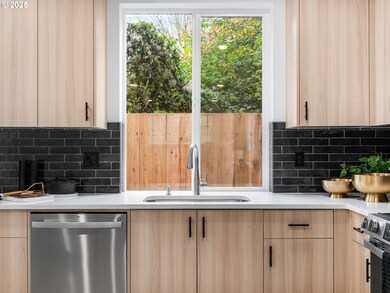3562 N Haight Ave Portland, OR 97227
Boise NeighborhoodEstimated payment $16,805/month
Highlights
- New Construction
- Board and Batten Siding
- Level Lot
- View of Trees or Woods
- Central Air
- 4-minute walk to Denorval Unthank City Park
About This Home
Investor alert in Boise/Mississippi: a boutique 6-unit community positioned for durable rent demand and low-maintenance ownership. Each residence is individually metered for simplified utility pass-through and cleaner P&L, and each includes private, fenced patio space plus attic storage for long-term or seasonal items—keeping interiors uncluttered and reducing turnover wear. The modern layouts, high ceilings, and energy-efficient systems appeal to renters seeking comfort and convenience in one of North Portland’s top corridors. Tenants can walk to a deep bench of neighborhood draws that keep occupancy strong year-round: tacos at Por Qué No, wood-fired pies and live music at Mississippi Pizza & Atlantis Lounge, pints at StormBreaker Brewing and Prost!, and all-day brunch at Gravy. Coffee is covered at The Fresh Pot and other nearby cafés. Access to outdoor space and recreation further boosts renter appeal: DeNorval Unthank Park offers fields and courts in the heart of Boise, while Overlook Park provides sweeping city views just over the ridge. Transit and bike connectivity along the Albina/Mississippi MAX Yellow Line corridor make commutes simple and car-light living realistic, broadening the tenant pool and supporting rent stability.
Listing Agent
Keller Williams Realty Portland Premiere Brokerage Phone: 503-709-4632 License #199910100 Listed on: 11/12/2025

Co-Listing Agent
Keller Williams Realty Portland Premiere Brokerage Phone: 503-709-4632 License #201231606
Property Details
Home Type
- Multi-Family
Year Built
- Built in 2025 | New Construction
Lot Details
- 5,227 Sq Ft Lot
- Lot Dimensions are 50x100
- Level Lot
Parking
- On-Street Parking
Home Design
- Composition Roof
- Board and Batten Siding
- Lap Siding
- Cement Siding
- Concrete Perimeter Foundation
Interior Spaces
- 6,733 Sq Ft Home
- 2-Story Property
- Views of Woods
- Crawl Space
Bedrooms and Bathrooms
- 9 Bedrooms
- 12 Bathrooms
Schools
- Boise-Eliot Elementary School
- Harriet Tubman Middle School
- Jefferson High School
Utilities
- Central Air
- Mini Split Heat Pump
- Electric Water Heater
Community Details
- 6 Units
- Boise Subdivision
Listing and Financial Details
- Assessor Parcel Number New Construction
Map
Home Values in the Area
Average Home Value in this Area
Property History
| Date | Event | Price | List to Sale | Price per Sq Ft |
|---|---|---|---|---|
| 11/12/2025 11/12/25 | For Sale | $2,679,900 | -- | $398 / Sq Ft |
Source: Regional Multiple Listing Service (RMLS)
MLS Number: 205981586
- 3526 N Haight Ave Unit 1
- 3554 N Haight Ave Unit 3
- 3560 N Haight Ave Unit 6
- 3820 N Haight Ave
- 3528 N Borthwick Ave Unit 3
- 509 N Cook St
- 3530 N Borthwick Ave Unit 2
- 12 NE Fremont St Unit 3E
- 3618 N Albina Ave
- 78 NE Ivy St
- 16 NE Shaver St Unit 203
- 805 N Failing St
- 819 N Failing St
- 35 NE Morris St
- 223 NE Ivy St Unit B
- 3550 NE Garfield Ave Unit 1
- 3721 N Michigan Ave
- 3552 NE Garfield Ave Unit 2
- 3725 N Michigan Ave
- 3554 NE Garfield Ave Unit 3
- 3818 N Commercial Ave
- 3755 N Williams Ave
- 107 N Cook St
- 3915 N Vancouver Ave
- 3450 N Williams Ave
- 3270 N Vancouver Ave
- 25 N Fargo St
- 3956 N Vancouver Ave
- 3155 N Williams Ave
- 878 N Fremont St
- 3850 N Mississippi Ave
- 4030 N Williams Ave
- 101 N Morris St
- 3309 N Mississippi Ave
- 321 N Mason St
- 3816 N Michigan Ave
- 3733 N Michigan Ave
- 4224-4224 N Commercial Ave Unit 4220
- 315-317-317 Ne Beech St Unit ID1309843P
- 317 NE Beech St Unit ID1309851P
