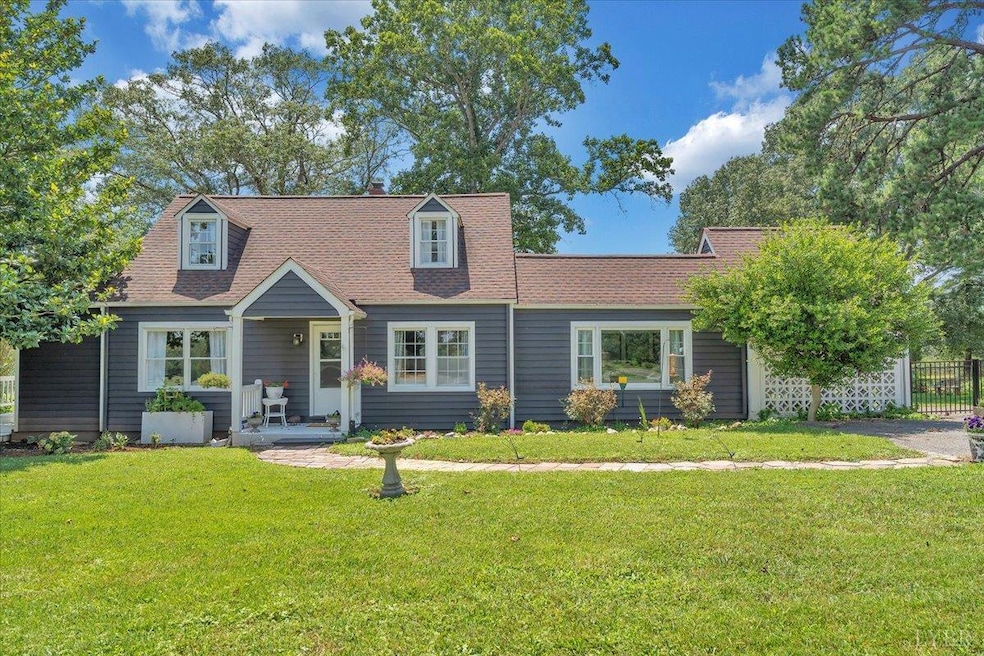3562 Peaks Rd Bedford, VA 24523
Estimated payment $2,039/month
Highlights
- Cape Cod Architecture
- Screened Porch
- Outdoor Storage
- Wood Flooring
- Skylights
- Central Air
About This Home
Welcome home to this charming 3-bedroom, 2-bathroom Cape Cod perfectly positioned on a beautifully flat lot with breathtaking mountain views out back and scenic golf course views out front. This home offers a spacious, flexible layout with ample room throughout, perfect for both relaxing and entertaining. At the heart of the home is a large open gourmet kitchen featuring custom cabinetry, granite countertops, and plenty of prep space for the home chef. The sought after first-floor master suite offers comfort and convenience. Whether you're enjoying sunrise over the mountains or watching golfers from the lovely covered deck, the views are stunning in every direction. This is your chance to own a rare gem that combines classic charm, modern comfort, and an unbeatable location
Home Details
Home Type
- Single Family
Est. Annual Taxes
- $1,030
Year Built
- Built in 1931
Home Design
- Cape Cod Architecture
- Shingle Roof
Interior Spaces
- 1,683 Sq Ft Home
- 1-Story Property
- Skylights
- Screened Porch
- Partial Basement
- Laundry on main level
Kitchen
- Built-In Oven
- Cooktop
- Dishwasher
Flooring
- Wood
- Vinyl Plank
Schools
- Bedford Elementary School
- Liberty Midl Middle School
- Liberty High School
Utilities
- Central Air
- Heat Pump System
- Well
- Electric Water Heater
- Septic Tank
Additional Features
- Outdoor Storage
- 1.28 Acre Lot
- Property is near a golf course
Community Details
- Net Lease
Listing and Financial Details
- Assessor Parcel Number 92A56
Map
Home Values in the Area
Average Home Value in this Area
Tax History
| Year | Tax Paid | Tax Assessment Tax Assessment Total Assessment is a certain percentage of the fair market value that is determined by local assessors to be the total taxable value of land and additions on the property. | Land | Improvement |
|---|---|---|---|---|
| 2025 | $1,030 | $251,300 | $50,000 | $201,300 |
| 2024 | $1,030 | $251,300 | $50,000 | $201,300 |
| 2023 | $1,030 | $125,650 | $0 | $0 |
| 2022 | $949 | $94,900 | $0 | $0 |
| 2021 | $949 | $189,800 | $40,000 | $149,800 |
| 2020 | $949 | $189,800 | $40,000 | $149,800 |
| 2019 | $949 | $189,800 | $40,000 | $149,800 |
| 2018 | $801 | $154,100 | $40,000 | $114,100 |
| 2017 | $801 | $154,100 | $40,000 | $114,100 |
| 2016 | $801 | $154,100 | $40,000 | $114,100 |
| 2015 | $801 | $154,100 | $40,000 | $114,100 |
| 2014 | $886 | $170,400 | $40,000 | $130,400 |
Property History
| Date | Event | Price | Change | Sq Ft Price |
|---|---|---|---|---|
| 08/03/2025 08/03/25 | Pending | -- | -- | -- |
| 07/09/2025 07/09/25 | For Sale | $369,950 | +32.1% | $220 / Sq Ft |
| 02/28/2022 02/28/22 | Sold | $280,000 | 0.0% | $166 / Sq Ft |
| 02/02/2022 02/02/22 | Pending | -- | -- | -- |
| 01/10/2022 01/10/22 | For Sale | $279,900 | +50.5% | $166 / Sq Ft |
| 08/01/2016 08/01/16 | Sold | $186,000 | -6.0% | $87 / Sq Ft |
| 07/25/2016 07/25/16 | Pending | -- | -- | -- |
| 02/19/2016 02/19/16 | For Sale | $197,900 | -- | $93 / Sq Ft |
Purchase History
| Date | Type | Sale Price | Title Company |
|---|---|---|---|
| Bargain Sale Deed | $360,000 | Pike Title | |
| Deed | $280,000 | Hubbard Law Firm Pc | |
| Warranty Deed | $186,000 | Acquisition Title & Stlmnt | |
| Interfamily Deed Transfer | -- | None Available | |
| Deed | -- | None Available | |
| Deed | -- | None Available |
Mortgage History
| Date | Status | Loan Amount | Loan Type |
|---|---|---|---|
| Open | $311,355 | FHA | |
| Previous Owner | $140,000 | New Conventional | |
| Previous Owner | $120,000 | New Conventional | |
| Previous Owner | $176,717 | New Conventional | |
| Previous Owner | $178,571 | New Conventional | |
| Previous Owner | $118,000 | Credit Line Revolving |
Source: Lynchburg Association of REALTORS®
MLS Number: 360482
APN: 92-A-56
- 3360 Peaks Rd
- 1193 Yarrow Rd
- 205 Forestview Cir
- 3017 Fancy Farm Rd
- 5297 Peaks Rd
- 1510 Nichols Rd
- 1224 Rendezvous Ln
- 1235 Ashland Cir
- 1313 Boone Dr
- 107 Mockingbird Cir
- 2926 Forbes Mill Rd
- 177 Villa Oak Cir
- 161 Villa Oak Cir
- 218 N North Branch Rd
- 218 N Branch Rd
- 1727 Grandview Rd
- 174 Villa Oak Cir
- 176 Villa Oak Cir
- 172 Villa Oak Cir







