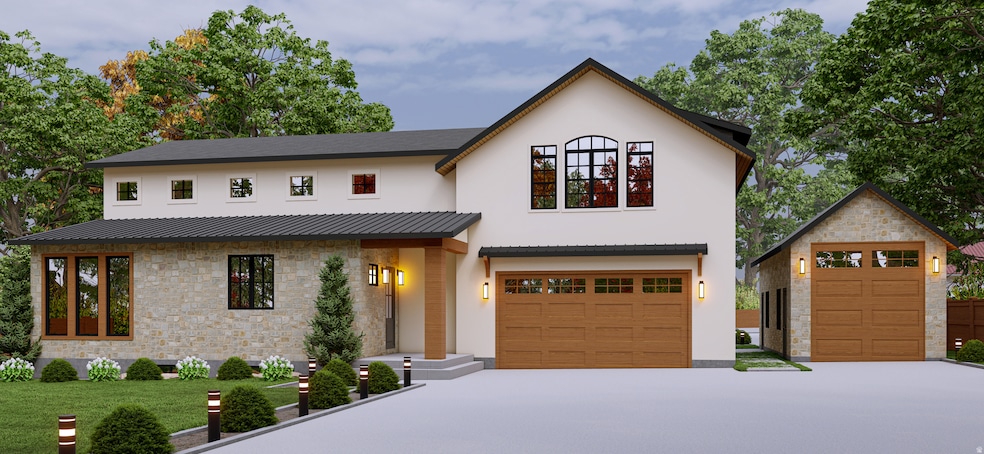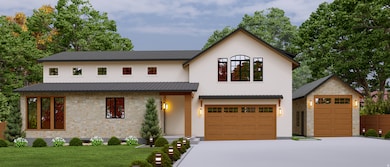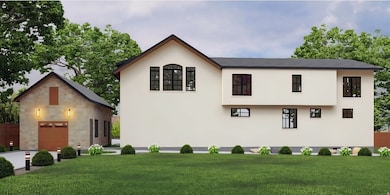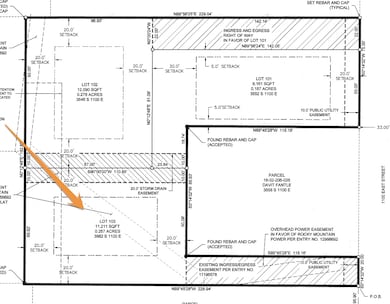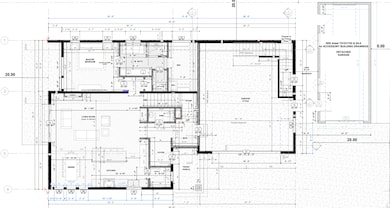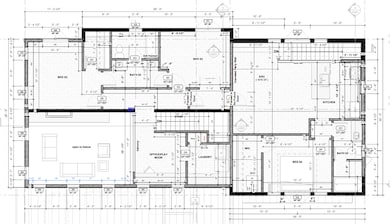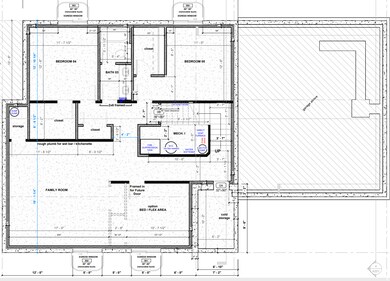3562 S 1100 E Salt Lake City, UT 84106
Sugar House NeighborhoodEstimated payment $9,876/month
Highlights
- Second Kitchen
- New Construction
- ENERGY STAR Certified Homes
- Home Theater
- RV or Boat Parking
- Home Energy Score
About This Home
Experience this CUSTOM cottage-style home, offering MAIN-LEVEL LIVING and an open, inviting layout that supports gathering and everyday ease. VAULTED ceilings elevate the sense of space, while a hand-cut stone exterior paired with reclaimed wood accents creates a warm and enduring architectural presence. This NET-ZERO residence is engineered to deliver year-round INTERIOR COMFORT and exceptional ENERGY EFFICIENCY. R-30 wall insulation, tilt-turn European-sourced high-performance windows, and pre-wired solar readiness work together to stabilize indoor temperatures and reduce energy demand. The result is an efficient, QUIET, and thoughtfully designed living environment. The foyer leads into an inviting living space. The kitchen offers quartz countertops, stainless steel appliances, a walk-in pantry, and a balanced combination of canned and pendant lighting. A wet bar with a dedicated wine refrigerator supports effortless entertaining. The living room centers around a sleek electric fireplace and features a 10' slide door that can be effortlessly opened to extend the gathering space to the outdoors. Enhanced soundproofing between the living area and the primary suite provides comfort. The primary suite includes an expansive walk-in closet and a bath with a separate tub and shower. Canned lighting, sconces, and ceiling fans are placed throughout the home. Flooring selections of LVP, carpet, and tile offer durability. The FINISHED BASEMENT expands the layout with a spacious family or theater room, enhanced by large-scale daylight windows. A rough-in for a future basement wet bar or kitchenette allows for personalized expansion. Rough-ins for a whole-home humidifier and a water softener are also included. An integrated ACCESSORY DWELLING UNIT offers mountain VIEWS, its own entrance and laundry, and a dedicated mini-split climate control system, providing flexibility for guests, multi-generational living, or ADDITIONAL INCOME. A FOUR-CAR garage provides versatility, offering a two-car attached garage with a dedicated dog wash and a two-car tandem detached carriage-style garage with a 10' overhead door suited for larger vehicles or equipment, along with a SPAN Drive EV charger. Located in a vibrant and well-connected neighborhood, this home offers easy access to local restaurants, Brickyard Plaza, the new Millcreek City Center, Harmons Grocery, St. Mark's Hospital, VASA Fitness, TJ Maxx, Kohl's, and more. Commuting is effortless to the University of Utah, Westminster College, Park City, and SIX renowned ski resorts. NO HOA. PREFERRED LENDER INCENTIVE AVAILABLE. Buyer to verify all to own satisfaction. Arrange your private tour today.
Listing Agent
Alisa Bair
Equity Real Estate (Solid) License #6753933 Listed on: 11/15/2025
Home Details
Home Type
- Single Family
Year Built
- Built in 2025 | New Construction
Lot Details
- 0.26 Acre Lot
- Partially Fenced Property
- Additional Land
- Property is zoned Single-Family, R 1-8
Parking
- 4 Car Attached Garage
- Open Parking
- RV or Boat Parking
Home Design
- Metal Roof
- Stone Siding
- Low Volatile Organic Compounds (VOC) Products or Finishes
- Stucco
Interior Spaces
- 4,398 Sq Ft Home
- 3-Story Property
- Wet Bar
- Vaulted Ceiling
- Ceiling Fan
- Self Contained Fireplace Unit Or Insert
- Double Pane Windows
- Sliding Doors
- Entrance Foyer
- Home Theater
- Den
- Mountain Views
- Electric Dryer Hookup
Kitchen
- Second Kitchen
- Walk-In Pantry
- Free-Standing Range
- Range Hood
- Microwave
- Disposal
Flooring
- Carpet
- Tile
Bedrooms and Bathrooms
- 6 Bedrooms | 1 Main Level Bedroom
- Walk-In Closet
- In-Law or Guest Suite
- Bathtub With Separate Shower Stall
Basement
- Basement Fills Entire Space Under The House
- Natural lighting in basement
Eco-Friendly Details
- Home Energy Score
- ENERGY STAR Certified Homes
Schools
- Lincoln Elementary School
- Evergreen Middle School
- Olympus High School
Utilities
- SEER Rated 16+ Air Conditioning Units
- Central Air
- Heat Pump System
Additional Features
- Porch
- Accessory Dwelling Unit (ADU)
Community Details
- No Home Owners Association
- Westphal Estates Subdivision
- Electric Vehicle Charging Station
Listing and Financial Details
- Assessor Parcel Number 16-32-206-043
Map
Home Values in the Area
Average Home Value in this Area
Tax History
| Year | Tax Paid | Tax Assessment Tax Assessment Total Assessment is a certain percentage of the fair market value that is determined by local assessors to be the total taxable value of land and additions on the property. | Land | Improvement |
|---|---|---|---|---|
| 2025 | -- | $184,400 | $184,400 | -- |
Property History
| Date | Event | Price | List to Sale | Price per Sq Ft |
|---|---|---|---|---|
| 11/15/2025 11/15/25 | For Sale | $1,575,000 | -- | $358 / Sq Ft |
Source: UtahRealEstate.com
MLS Number: 2123146
APN: 16-32-206-043-0000
- 1152 E 2700 S Unit S149
- 2970 S Richmond St
- 1150 E 2700 S Unit 50G
- 1150 E 2700 S Unit G51
- 1056 E Elgin Ave
- 1130 E 2700 S Unit K83
- 1155 E Brickyard Rd Unit 902
- 1192 E 2700 S
- 2937 S 900 E
- 1190 E 2700 S Unit A4
- 1190 E 2700 S Unit A1
- 2710 S Highland Dr Unit 11
- 916 E Forest View Ave
- 1314 E Crandall Ave
- 2618 S 1100 E
- 878 E Elgin Ave
- 829 E Zenith Ave
- 1028 E Mansfield Ave
- 1371 E Zenith Ave
- 2922 S 800 E
- 2752 S Mcclelland St
- 1078 E 2700 S
- 2937 S 900 E
- 1243 E Brickyard Rd
- 1291 E Villa Vis Ave Unit 12
- 900 E 2700 S
- 1280 E Villa Vista Ave
- 1111 E Brickyard Rd
- 3098 S Highland Dr
- 1350 E Miller Ave
- 2550 Highland Dr Unit B
- 1174 E 3300 S
- 2550 S Highland Dr Unit B
- 831 E Stratford Ave Unit A
- 2595 S 700 E Unit ID1249833P
- 2577 S 700 E
- 3349 1300 E
- 1285 E Parkway Ave Unit ID1249825P
- 2978 S Imperial St Unit ID1249881P
- 3045 S 1640 E Unit ID1249861P
