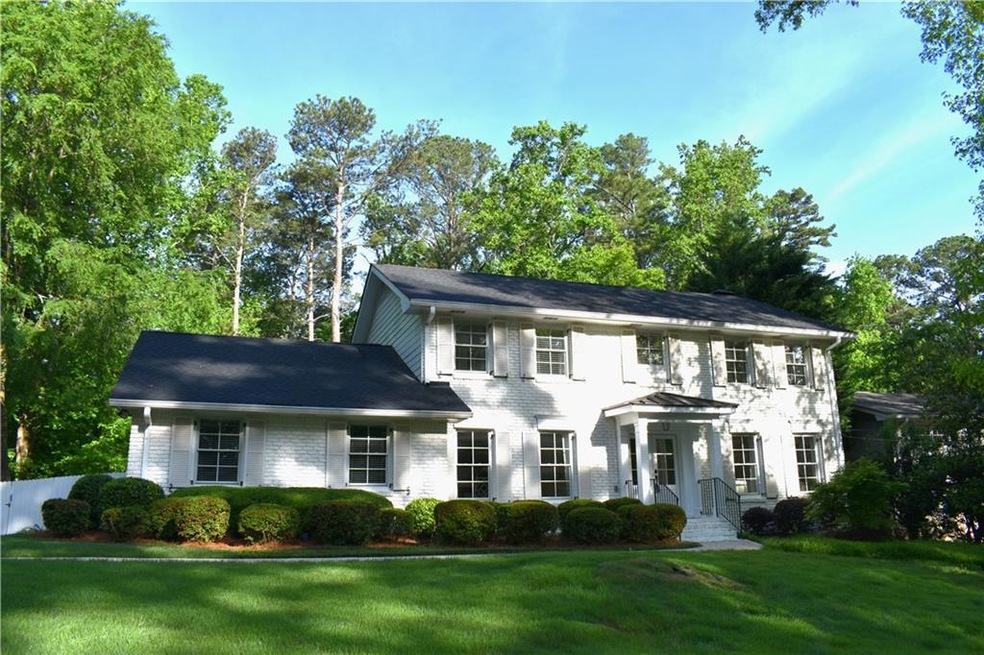Beautiful Brookhaven traditional in the Brittany Core neighborhood of Sunderland! Entire house has been recently renovated from top to bottom with timeless elegance. New kitchen with huge island and upgraded appliances. All bathrooms have been beautifully renovated. Gleaming hardwood floors throughout upstairs and downstairs. Modern floor plan with 4 bedrooms and 3 full bathrooms upstairs. Newly-finished basement with playroom, home office/5th bedroom and gym. Screened-in porch and new deck ready for entertaining. New sidewalk, new windows, new entry doors, new dishwasher, new oven, new roof (2024), new HVAC systems (2022), new smart thermostats, new landscaping, new exterior paint - too many updates to list! Flat, fenced-in, walk-out backyard, perfect for kids, pets, or outdoor entertaining. Great ITP location with easy access to Pill Hill doctors’ offices, Perimeter Center, Buckhead and Midtown - live in the middle of everything! Minutes to OLA, St. Martin’s and Marist, as well as youth sports at Murphey Candler Park. Quick walk to the new Publix, Los Bravos and seasonal events at Blackburn Park. Easy access to 285 and 400. Skip the 10-year waitlist and enjoy a Core Membership at the Brittany Club, with swim, tennis, playground, and walking trails. Leafy and quiet single-entrance neighborhood with fun-filled social calendar. Don't miss the opportunity to make it yours!

