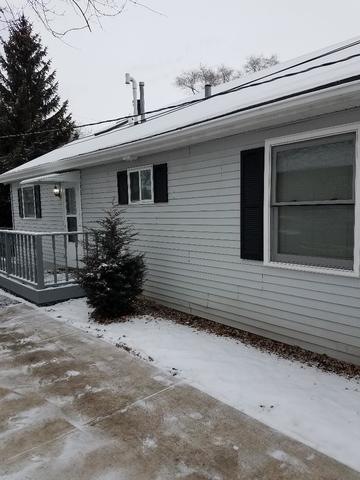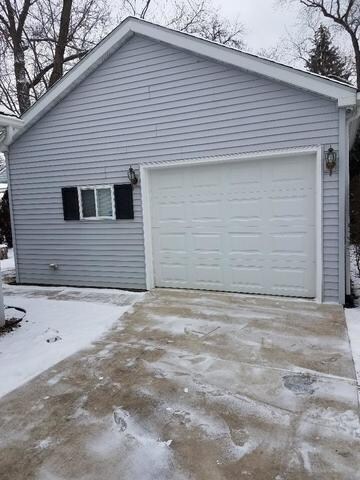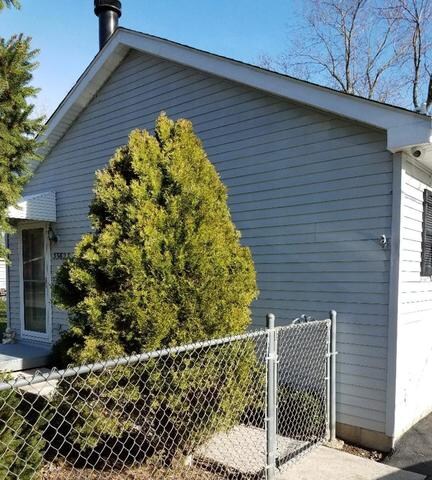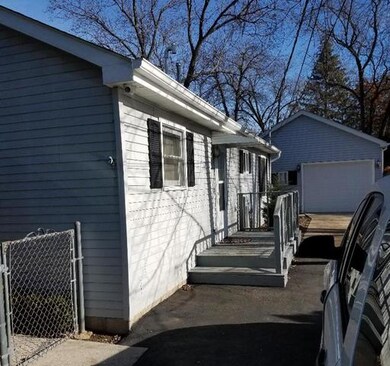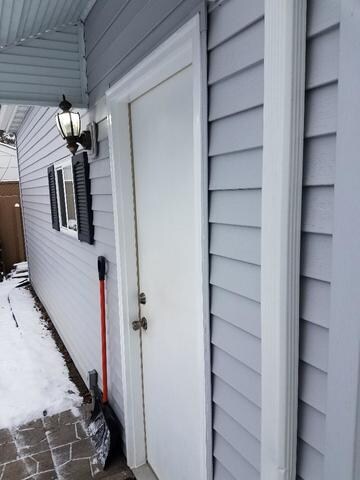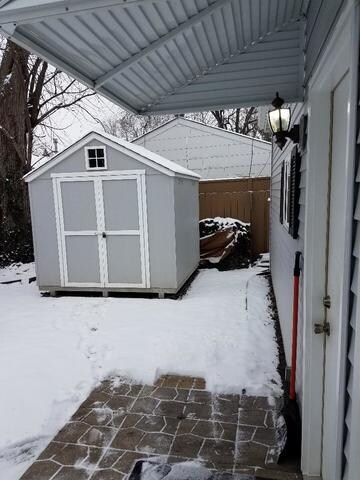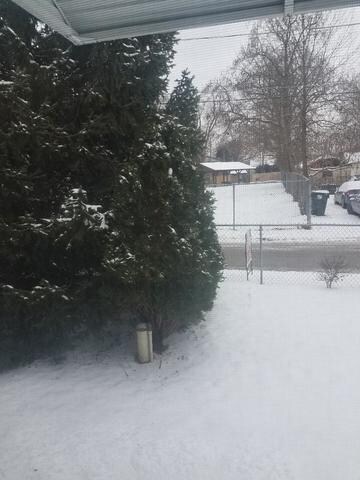
35623 N Poplar Ave Ingleside, IL 60041
Highlights
- Vaulted Ceiling
- Skylights
- Wood Burning Fireplace
- Detached Garage
- Forced Air Heating and Cooling System
About This Home
As of May 2023"What's missing in this picture?" You of Course! Bring you family to check-out this neat and clean 3 bedroom, 2 bath beauty, with wonderful 2 car finished garage. Cathedral ceilings over modern kitchen and living room with gas-wood burning fireplace. Four foot concrete crawl space has sump-pump with battery back-up. Econoflush toilets, Energy efficient furnace, and too many amenities to list here.
Last Agent to Sell the Property
Jim Gordon
GNR Realty Inc. Listed on: 12/13/2017
Last Buyer's Agent
Berkshire Hathaway HomeServices Starck Real Estate License #475147074

Home Details
Home Type
- Single Family
Est. Annual Taxes
- $3,355
Year Built
- 1991
Parking
- Detached Garage
- Parking Included in Price
- Garage Is Owned
Home Design
- Aluminum Siding
- Steel Siding
- Vinyl Siding
Interior Spaces
- Primary Bathroom is a Full Bathroom
- Vaulted Ceiling
- Skylights
- Wood Burning Fireplace
- Fireplace With Gas Starter
- Crawl Space
Utilities
- Forced Air Heating and Cooling System
- Heating System Uses Gas
- Well
Ownership History
Purchase Details
Home Financials for this Owner
Home Financials are based on the most recent Mortgage that was taken out on this home.Purchase Details
Home Financials for this Owner
Home Financials are based on the most recent Mortgage that was taken out on this home.Purchase Details
Home Financials for this Owner
Home Financials are based on the most recent Mortgage that was taken out on this home.Purchase Details
Purchase Details
Home Financials for this Owner
Home Financials are based on the most recent Mortgage that was taken out on this home.Purchase Details
Similar Home in Ingleside, IL
Home Values in the Area
Average Home Value in this Area
Purchase History
| Date | Type | Sale Price | Title Company |
|---|---|---|---|
| Warranty Deed | $210,000 | Usi | |
| Warranty Deed | $155,000 | None Available | |
| Warranty Deed | $130,000 | Chicago Title | |
| Interfamily Deed Transfer | -- | -- | |
| Special Warranty Deed | $106,000 | Greater Illinois Title Co | |
| Legal Action Court Order | -- | -- |
Mortgage History
| Date | Status | Loan Amount | Loan Type |
|---|---|---|---|
| Open | $168,000 | New Conventional | |
| Previous Owner | $147,250 | New Conventional | |
| Previous Owner | $123,500 | New Conventional | |
| Previous Owner | $94,500 | New Conventional | |
| Previous Owner | $106,000 | No Value Available |
Property History
| Date | Event | Price | Change | Sq Ft Price |
|---|---|---|---|---|
| 05/25/2023 05/25/23 | Sold | $210,000 | +5.1% | $219 / Sq Ft |
| 04/23/2023 04/23/23 | Pending | -- | -- | -- |
| 04/20/2023 04/20/23 | For Sale | $199,900 | +29.0% | $208 / Sq Ft |
| 06/25/2020 06/25/20 | Sold | $155,000 | 0.0% | $161 / Sq Ft |
| 05/09/2020 05/09/20 | Pending | -- | -- | -- |
| 05/08/2020 05/08/20 | Price Changed | $155,000 | -3.1% | $161 / Sq Ft |
| 04/22/2020 04/22/20 | For Sale | $160,000 | +23.1% | $167 / Sq Ft |
| 02/23/2018 02/23/18 | Sold | $130,000 | -5.7% | $130 / Sq Ft |
| 01/09/2018 01/09/18 | Pending | -- | -- | -- |
| 12/13/2017 12/13/17 | For Sale | $137,900 | -- | $138 / Sq Ft |
Tax History Compared to Growth
Tax History
| Year | Tax Paid | Tax Assessment Tax Assessment Total Assessment is a certain percentage of the fair market value that is determined by local assessors to be the total taxable value of land and additions on the property. | Land | Improvement |
|---|---|---|---|---|
| 2024 | $3,355 | $60,411 | $4,992 | $55,419 |
| 2023 | $3,166 | $51,223 | $4,703 | $46,520 |
| 2022 | $3,166 | $45,861 | $3,798 | $42,063 |
| 2021 | $2,889 | $41,340 | $3,580 | $37,760 |
| 2020 | $2,686 | $37,469 | $3,529 | $33,940 |
| 2019 | $2,586 | $35,931 | $3,384 | $32,547 |
| 2018 | $1,925 | $28,432 | $3,186 | $25,246 |
| 2017 | $1,867 | $26,280 | $2,945 | $23,335 |
| 2016 | $1,917 | $24,035 | $2,693 | $21,342 |
| 2015 | $1,961 | $22,429 | $2,513 | $19,916 |
| 2014 | $1,359 | $18,451 | $4,478 | $13,973 |
| 2012 | $1,422 | $18,304 | $4,666 | $13,638 |
Agents Affiliated with this Home
-

Seller's Agent in 2023
Matt Hernacki
MisterHomes Real Estate
(847) 366-8822
2 in this area
221 Total Sales
-

Buyer's Agent in 2023
Erin Dreiling
Baird Warner
(847) 431-8345
1 in this area
89 Total Sales
-

Seller's Agent in 2020
Jackie Nelson
Berkshire Hathaway HomeServices Starck Real Estate
(815) 814-5355
206 Total Sales
-
J
Seller's Agent in 2018
Jim Gordon
GNR Realty Inc.
Map
Source: Midwest Real Estate Data (MRED)
MLS Number: MRD09817684
APN: 05-13-202-011
- 35611 N Grove Ave
- 25030 W Lake Shore Dr
- 35679 N Wilson Blvd
- 24631 W Clinton Ave
- 24725 W Hawthorne Dr
- 930 N Fairfield Rd
- 25115 W Cedarwood Ln
- 24676 W Passavant Ave
- 24576 W Norelius Ave
- 1396 W Split Oak Cir
- 36269 N Eagle Ct
- 1376 W Split Oak Cir
- 35130 N Fairfield Rd
- 1221 N Village Dr
- 24570 W Blackcherry Ln
- 1226 N Village Dr
- 1601 Cherokee Dr
- 35634 N Greenleaf Ave
- 25269 W Anderson St
- 1403 Barberry Ln
