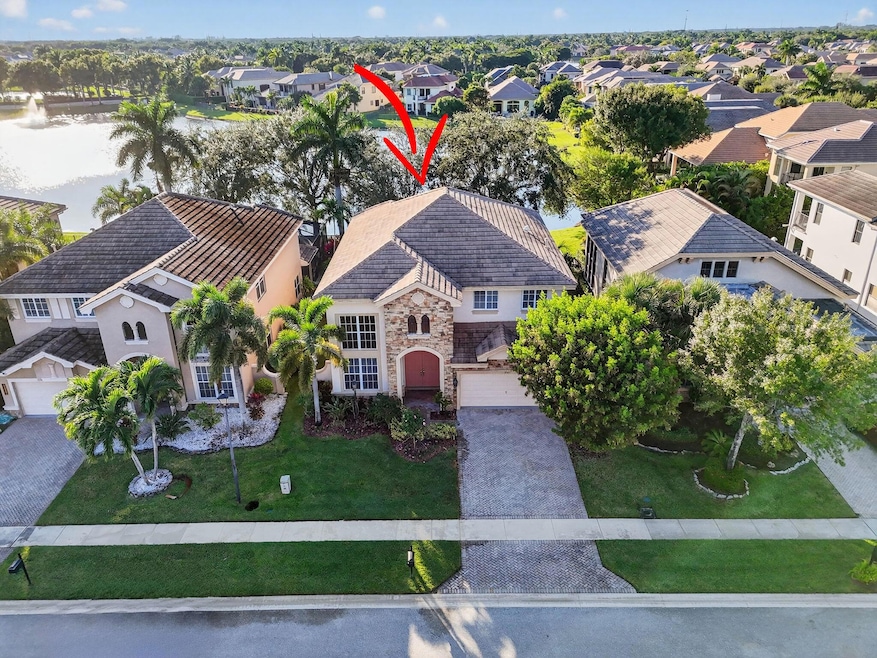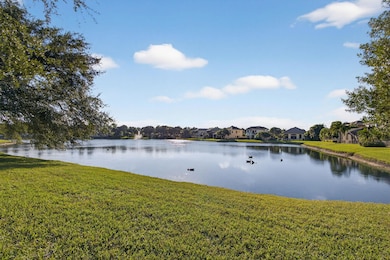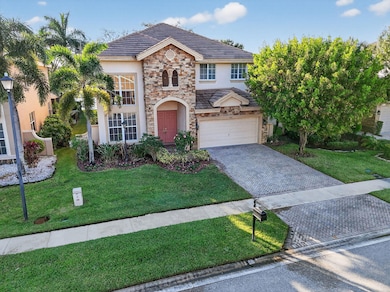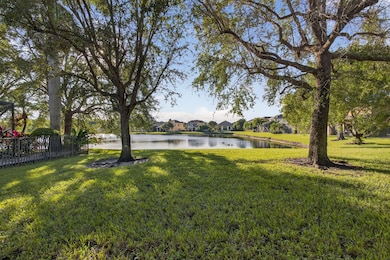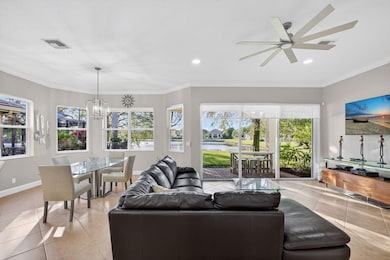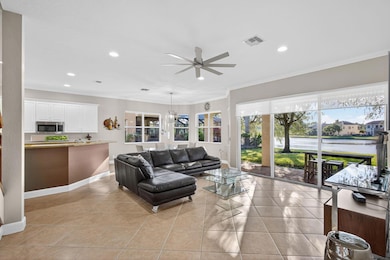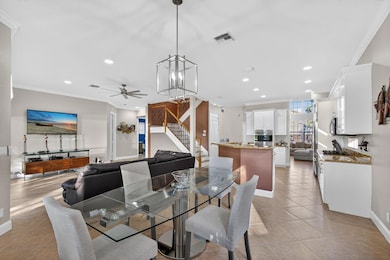3563 Birague Dr Wellington, FL 33449
Estimated payment $6,556/month
Highlights
- Lake Front
- Gated with Attendant
- Clubhouse
- Panther Run Elementary School Rated A-
- Room in yard for a pool
- Vaulted Ceiling
About This Home
Discover Tranquility & Comfort in this Beautifully Designed 5 Bedroom, 3 Bath Home w/2 Car Garage, Ideally Situated on a Quiet Cul-de-Sac Overlooking the Largest Lake in the Community. The Thoughtfully Designed Floor Plan Features a Convenient 1st Floor Bedroom & Full Bath Perfect for Guests Step Inside to Find an Open & Versatile Floor Plan, Featuring a Spacious Upgraded Kitchen w/Custom Cabinetry, Granite Countertops, & Gas Cooktop Perfect for the Home Chef. The Adjoining Living & Dining Areas are Highlighted by Diagonal Tile Flooring & Stunning Wrought Iron Staircase that adds Timeless Sophistication. Upstairs, the Spacious Primary Suite has 2 Large Walk-in Closets & Spa-Inspired Bathroom with Granite Finishes, Soaking Tub w/Walk In Shower & 3 additional bedrooms share this Level....
Home Details
Home Type
- Single Family
Est. Annual Taxes
- $12,463
Year Built
- Built in 2003
Lot Details
- 6,893 Sq Ft Lot
- Lake Front
- Property is zoned PUD(ci
HOA Fees
- $509 Monthly HOA Fees
Parking
- 2 Car Attached Garage
- Garage Door Opener
- Driveway
Home Design
- Concrete Roof
- Stone
Interior Spaces
- 3,466 Sq Ft Home
- 2-Story Property
- Built-In Features
- Vaulted Ceiling
- Blinds
- Bay Window
- Sliding Windows
- Family Room
- Open Floorplan
- Den
- Loft
- Lake Views
- Home Security System
Kitchen
- Breakfast Bar
- Built-In Oven
- Cooktop
- Microwave
- Dishwasher
- Disposal
Flooring
- Wood
- Tile
Bedrooms and Bathrooms
- 5 Bedrooms
- Split Bedroom Floorplan
- Walk-In Closet
- 3 Full Bathrooms
- Dual Sinks
- Separate Shower in Primary Bathroom
- Soaking Tub
Laundry
- Laundry Room
- Dryer
- Washer
- Laundry Tub
Outdoor Features
- Room in yard for a pool
- Patio
Schools
- Panther Run Elementary School
- Polo Park Middle School
- Palm Beach Central High School
Utilities
- Forced Air Zoned Heating and Cooling System
- Underground Utilities
- Gas Water Heater
- Cable TV Available
Listing and Financial Details
- Assessor Parcel Number 73414424050000180
Community Details
Overview
- Association fees include common areas, cable TV, ground maintenance, security
- Versailles Subdivision, Degas Floorplan
Amenities
- Clubhouse
Recreation
- Tennis Courts
- Community Basketball Court
- Community Pool
- Community Spa
- Trails
Security
- Gated with Attendant
- Resident Manager or Management On Site
Map
Home Values in the Area
Average Home Value in this Area
Tax History
| Year | Tax Paid | Tax Assessment Tax Assessment Total Assessment is a certain percentage of the fair market value that is determined by local assessors to be the total taxable value of land and additions on the property. | Land | Improvement |
|---|---|---|---|---|
| 2024 | $12,463 | $576,591 | -- | -- |
| 2023 | $11,785 | $524,174 | $221,643 | $480,714 |
| 2022 | $10,569 | $476,522 | $0 | $0 |
| 2021 | $9,173 | $433,202 | $135,693 | $297,509 |
| 2020 | $9,084 | $427,118 | $140,000 | $287,118 |
| 2019 | $9,182 | $427,075 | $140,000 | $287,075 |
| 2018 | $8,317 | $406,645 | $138,709 | $267,936 |
| 2017 | $8,793 | $425,785 | $138,709 | $287,076 |
| 2016 | $8,937 | $422,708 | $0 | $0 |
| 2015 | $8,741 | $397,027 | $0 | $0 |
| 2014 | $8,192 | $360,934 | $0 | $0 |
Property History
| Date | Event | Price | List to Sale | Price per Sq Ft | Prior Sale |
|---|---|---|---|---|---|
| 11/08/2025 11/08/25 | For Sale | $950,000 | +192.3% | $274 / Sq Ft | |
| 09/28/2012 09/28/12 | Sold | $325,000 | 0.0% | $107 / Sq Ft | View Prior Sale |
| 04/27/2012 04/27/12 | Pending | -- | -- | -- | |
| 11/10/2011 11/10/11 | For Sale | $325,000 | -- | $107 / Sq Ft |
Purchase History
| Date | Type | Sale Price | Title Company |
|---|---|---|---|
| Warranty Deed | $325,000 | Guaranty Trust & Title Inc | |
| Warranty Deed | $775,000 | Attorney | |
| Warranty Deed | $1,000,000 | Sunatlantic Title At Weston | |
| Warranty Deed | $417,556 | First Florida Title Services |
Mortgage History
| Date | Status | Loan Amount | Loan Type |
|---|---|---|---|
| Open | $260,000 | New Conventional | |
| Previous Owner | $300,000 | Stand Alone Second | |
| Previous Owner | $700,000 | Fannie Mae Freddie Mac | |
| Previous Owner | $322,700 | Purchase Money Mortgage |
Source: BeachesMLS
MLS Number: R11139087
APN: 73-41-44-24-05-000-0180
- 10293 Medicis Place
- 3580 Birague Dr
- 10280 Medicis Place
- 10325 Medicis Place
- 10403 Wellington Parc Dr
- 10355 Wellington Parc Dr
- 10450 Wellington Parc Dr
- 10366 Wellington Parc Dr
- 3405 Lago de Talavera
- 3381 Lago de Talavera
- 9935 Pine Dust Ct
- 3607 Collonade Dr
- 10544 Northgreen Dr
- 3486 Lago de Talavera
- 3597 Royalle Terrace
- 10404 Trianon Place
- 10766 Versailles Blvd
- 10770 Versailles Blvd
- 3617 Royalle Terrace
- 3707 Woods Walk Blvd
- 3558 Collonade Dr
- 10345 Medicis Place
- 3553 Collonade Dr
- 10283 Wellington Parc Dr
- 10349 Wellington Parc Dr
- 10384 Wellington Parc Dr
- 10348 Wellington Parc Dr
- 10426 Wellington Parc Dr
- 3501 Collonade Dr
- 10295 Trianon Place
- 3477 Lago de Talavera
- 3598 Woods Walk Blvd
- 3303 Custer Ave Unit Guesthouse
- 10921 Paso Fino Dr
- 10703 Versailles Blvd
- 3306 Fargo Ave
- 10220 Andover Coach Cir Unit H1
- 10220 Andover Coach Cir Unit G1
- 10291 N Andover Coach Ln Unit B1
- 10555 Paso Fino Dr
