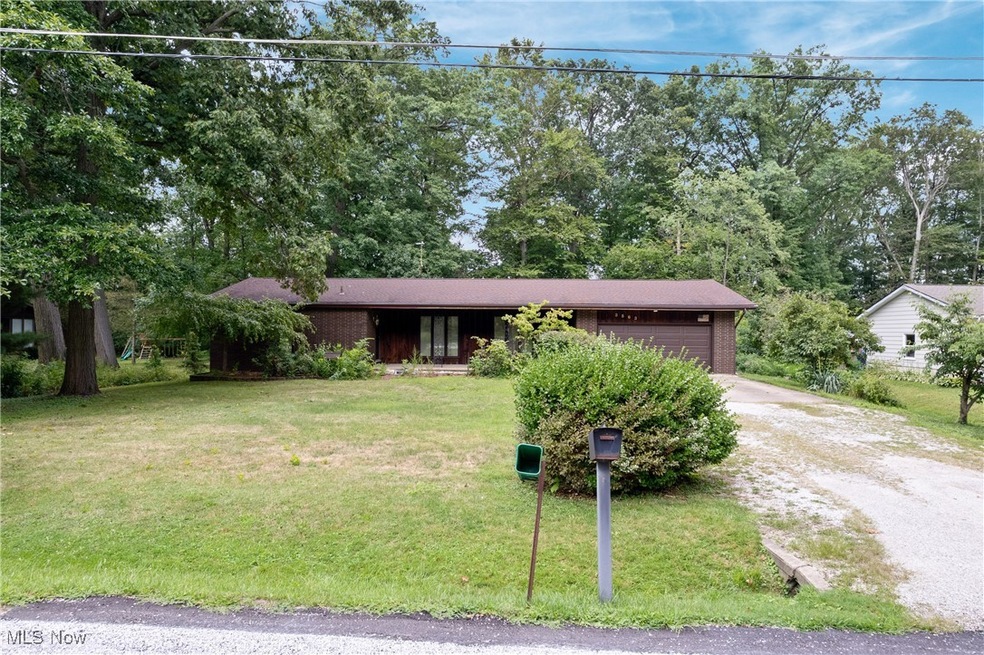
3563 Frawood Dr Uniontown, OH 44685
Estimated payment $1,708/month
Highlights
- Hot Property
- No HOA
- Forced Air Heating and Cooling System
- Green Intermediate Elementary School Rated A-
- 2 Car Attached Garage
- 1-Story Property
About This Home
Welcome to this inviting ranch-style home located in a quiet and peaceful Uniontown neighborhood, perfectly situated in the highly rated Green Local School District. This well-maintained residence offers the ease and convenience of one-floor living, featuring 3 generously sized bedrooms and 2.5 bathrooms, ideal for families or anyone seeking a low-maintenance lifestyle.
The layout is thoughtfully designed with a spacious living area, a dedicated laundry room for added functionality, and plenty of natural light throughout. The kitchen opens to a cozy dining space, creating a great flow for everyday living and entertaining. Whether you're enjoying quiet evenings at home or hosting guests, this home provides the comfort and flexibility you need.
Located just minutes from local parks, shopping, dining, and freeway access, this home blends peaceful suburban living with everyday convenience. Don’t miss your chance to own a beautiful ranch in a sought-after neighborhood—schedule your showing today!
Listing Agent
SOGO Homes LLC Brokerage Email: 330-984-0909, aaron@gowithsogo.com License #2023001456 Listed on: 08/07/2025
Home Details
Home Type
- Single Family
Est. Annual Taxes
- $2,094
Year Built
- Built in 1970
Lot Details
- 0.54 Acre Lot
Parking
- 2 Car Attached Garage
Home Design
- Asphalt Roof
- Block Exterior
Interior Spaces
- 1-Story Property
- Partially Finished Basement
Bedrooms and Bathrooms
- 3 Main Level Bedrooms
- 2.5 Bathrooms
Utilities
- Forced Air Heating and Cooling System
- Heating System Uses Gas
- Septic Tank
Community Details
- No Home Owners Association
Listing and Financial Details
- Assessor Parcel Number 2805822
Map
Home Values in the Area
Average Home Value in this Area
Tax History
| Year | Tax Paid | Tax Assessment Tax Assessment Total Assessment is a certain percentage of the fair market value that is determined by local assessors to be the total taxable value of land and additions on the property. | Land | Improvement |
|---|---|---|---|---|
| 2025 | $4,185 | $98,560 | $15,526 | $83,034 |
| 2024 | $4,185 | $98,560 | $15,526 | $83,034 |
| 2023 | $4,185 | $98,560 | $15,526 | $83,034 |
| 2022 | $2,923 | $64,841 | $10,213 | $54,628 |
| 2021 | $2,739 | $64,841 | $10,213 | $54,628 |
| 2020 | $2,686 | $64,840 | $10,210 | $54,630 |
| 2019 | $1,870 | $45,300 | $7,720 | $37,580 |
| 2018 | $1,911 | $45,300 | $7,720 | $37,580 |
| 2017 | $1,886 | $45,300 | $7,720 | $37,580 |
| 2016 | $1,877 | $42,620 | $7,720 | $34,900 |
| 2015 | $1,886 | $42,620 | $7,720 | $34,900 |
| 2014 | $1,874 | $42,620 | $7,720 | $34,900 |
| 2013 | $2,009 | $44,800 | $7,720 | $37,080 |
Property History
| Date | Event | Price | Change | Sq Ft Price |
|---|---|---|---|---|
| 08/07/2025 08/07/25 | For Sale | $279,900 | -- | $113 / Sq Ft |
Purchase History
| Date | Type | Sale Price | Title Company |
|---|---|---|---|
| Interfamily Deed Transfer | -- | None Available |
Mortgage History
| Date | Status | Loan Amount | Loan Type |
|---|---|---|---|
| Closed | $75,000 | Credit Line Revolving | |
| Closed | $24,985 | Stand Alone Second | |
| Closed | $60,000 | Credit Line Revolving |
Similar Homes in Uniontown, OH
Source: MLS Now
MLS Number: 5146234
APN: 28-05822
- 0 Raber Terrace
- 1908 Players Cir
- 0 Carnoustie Dr
- 3751 Muirfield Dr
- 2033 Carlile Dr
- 4009 Troon Dr
- 4011 Highpoint Dr
- 1356 Sassafras Place
- 3385 Buckeye Trail
- 3394 Buckeye Trail
- 3379 Buckeye Trail
- 3381 Buckeye Trail
- 3378 Buckeye Trail
- 3382 Buckeye Trail
- 3440 Timber Trail
- 3386 Buckeye Trail
- 3389 Buckeye Trail
- 3378 Ponderosa Trail
- 3374 Buckeye Trail
- 3375 Buckeye Trail
- 1541 E Turkeyfoot Lake Rd
- 2000 Burgess Dr
- 1205 Elowen Way
- 3472 Bushwillow Dr
- 3811 Glen Eagles Blvd
- 1000 Springhill Dr
- 3325 Fortuna Dr
- 3049 Chenoweth Rd
- 2979 Chenoweth Rd
- 721-725 Moore Rd
- 13320 Betty Ave NW
- 9845 Cleveland Ave NW
- 9841 Cleveland Ave NW Unit B
- 4335 Ormond Dr Unit 1
- 906 Skyside Dr
- 283 Canova Dr
- 3676 Portage Point Blvd
- 8523 Pleasantwood Ave NW
- 8451 Pleasantwood Ave NW
- 8451 Pleasantwood Ave NW






