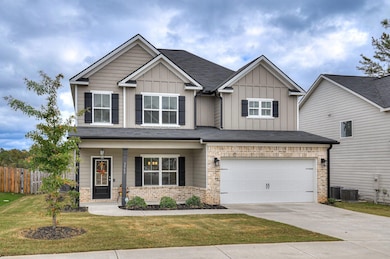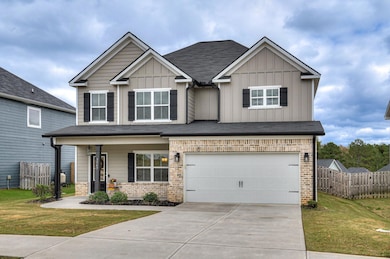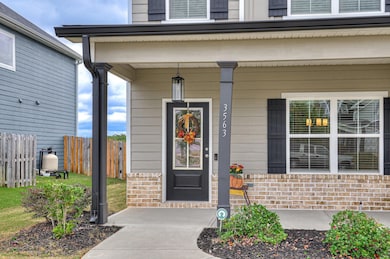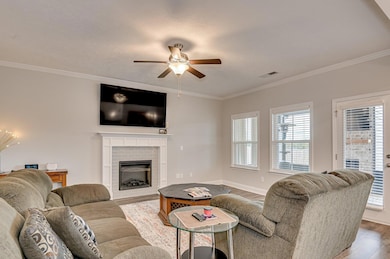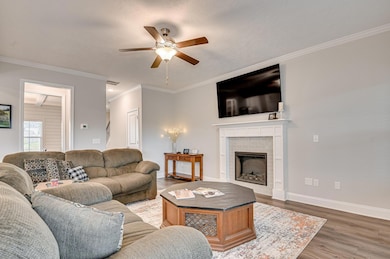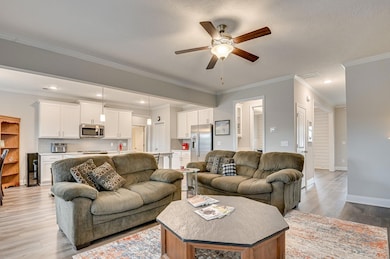Estimated payment $2,665/month
Highlights
- Clubhouse
- Great Room with Fireplace
- Main Floor Bedroom
- Greenbrier Middle School Rated A
- Wood Flooring
- Community Pool
About This Home
So Many Extras with this beautiful and spacious home in the highly desirable Whispering Pines community in Evans, GA. This 4-Bedroom 3-Full Bath home sits in a family-friendly, sidewalk neighborhood with some of the best schools in Columbia County making this a perfect place to call home. Step inside to a bright and Open Floor Plan with a large Great Room with Fireplace, Formal Dining space, a fabulous Kitchen featuring a generous island with leg room for seating, plenty of granite/quartz countertops and cabinets, pantry, tile backsplash, stainless steel appliances and a bright breakfast area! The main level also includes a Guest Bedroom or Office and full bath, perfect for visitors or multi-generational living. The Formal Dining room has a coffer ceiling and shiplap wall to enhance this beauty! Extra to this home is a Butlers Pantry with beautiful cabinets so useful for entertaining! Hardwood floors in all rooms on main level with carpet in all bedrooms! Upstairs, you'll find the Owner's Suite offering a peaceful retreat with a spa-like bathroom with double vanities, soaking tub, separate shower and a large walk-in closet. Two Large Additional Bedrooms and Full hall Bath on the upper level. Welcome to relaxing in your outdoor space with a screened porch with wood burning fireplace and TV ! Landscaped flat backyard with privacy fence and a buffer area behind the fence for that extra private space that is so desired! Extras included in this sale are SS Refrigerator, Samsung Washer & Dryer, TV and patio furniture on screened porch ! This home offers both comfort and convenience! Neighborhood amenities to enjoy include a neighborhood pool, playground, clubhouse, walking trails and sidewalks! Located just minutes from Fort Gordon, shopping, dining and Evans Towne Center Park. Don't miss your chance to own this smoke free, pet free, child free home barely lived in !
Home Details
Home Type
- Single Family
Est. Annual Taxes
- $3,925
Year Built
- Built in 2022
Lot Details
- 7,841 Sq Ft Lot
- Lot Dimensions are 60 x 130
- Privacy Fence
- Landscaped
- Front and Back Yard Sprinklers
HOA Fees
- $50 Monthly HOA Fees
Home Design
- Brick Exterior Construction
- Slab Foundation
- Composition Roof
- Stone Siding
- HardiePlank Type
Interior Spaces
- 2,629 Sq Ft Home
- 2-Story Property
- Built-In Features
- Ceiling Fan
- Blinds
- Great Room with Fireplace
- 2 Fireplaces
- Dining Room
- Washer and Electric Dryer Hookup
Kitchen
- Breakfast Room
- Eat-In Kitchen
- Electric Range
- Microwave
- Dishwasher
- Kitchen Island
- Tile Countertops
Flooring
- Wood
- Carpet
- Ceramic Tile
Bedrooms and Bathrooms
- 4 Bedrooms
- Main Floor Bedroom
- Primary Bedroom Upstairs
- Walk-In Closet
- In-Law or Guest Suite
- 3 Full Bathrooms
- Soaking Tub
Attic
- Attic Floors
- Pull Down Stairs to Attic
Parking
- Garage
- Garage Door Opener
Outdoor Features
- Covered Patio or Porch
Schools
- Parkway Elementary School
- Greenbrier Middle School
- Greenbrier High School
Utilities
- Central Air
- Heat Pump System
- Cable TV Available
Listing and Financial Details
- Assessor Parcel Number 059800
Community Details
Overview
- Whispering Pines Subdivision
Amenities
- Clubhouse
Recreation
- Community Playground
- Community Pool
- Trails
- Bike Trail
Map
Home Values in the Area
Average Home Value in this Area
Tax History
| Year | Tax Paid | Tax Assessment Tax Assessment Total Assessment is a certain percentage of the fair market value that is determined by local assessors to be the total taxable value of land and additions on the property. | Land | Improvement |
|---|---|---|---|---|
| 2025 | $3,925 | $162,134 | $32,804 | $129,330 |
| 2024 | $3,948 | $155,680 | $25,804 | $129,876 |
| 2023 | $3,948 | $151,276 | $27,224 | $124,052 |
Property History
| Date | Event | Price | List to Sale | Price per Sq Ft | Prior Sale |
|---|---|---|---|---|---|
| 10/31/2025 10/31/25 | For Sale | $435,000 | +10.2% | $165 / Sq Ft | |
| 03/10/2023 03/10/23 | Sold | $394,900 | 0.0% | $153 / Sq Ft | View Prior Sale |
| 02/13/2023 02/13/23 | Pending | -- | -- | -- | |
| 01/06/2023 01/06/23 | Price Changed | $394,900 | -1.3% | $153 / Sq Ft | |
| 08/02/2022 08/02/22 | For Sale | $399,900 | -- | $155 / Sq Ft |
Purchase History
| Date | Type | Sale Price | Title Company |
|---|---|---|---|
| Limited Warranty Deed | $394,900 | -- |
Mortgage History
| Date | Status | Loan Amount | Loan Type |
|---|---|---|---|
| Open | $315,900 | New Conventional |
Source: REALTORS® of Greater Augusta
MLS Number: 548819
APN: 059-800
- 150 Myrtle Grove Trail
- 920 Windmill Pkwy
- 2557 Traverse Trail
- 917 Windmill Pkwy
- 903 Windmill Pkwy
- 4462 Baywood Trail
- 712 Basal Ct
- 4464 Baywood Trail
- 4474 Baywood Trail
- 4466 Baywood Trail
- 4470 Baywood Trail
- 708 Basal Ct
- 4483 Baywood Trail
- 4456 Baywood Trail
- 4455 Baywood Trail
- 4454 Baywood Trail
- 4452 Baywood Trail
- 4416 Baywood Trail
- 4477 Baywood Trail
- 4463 Baywood Trail
- 2557 Traverse Trail
- 522 Thrasher Trail
- 1118 Windwood St
- 1204 Berkley Hills Pass
- 603 Cornerstone Place
- 314 Bella Rose Dr
- 781 Bridgewater Dr
- 328 Bella Rose Dr
- 752 Whitney Pass
- 2476 Sunflower Dr
- 5798 Whispering Pines Way
- 992 Watermark Dr
- 616 Brook Trail
- 708 Creekside Dr
- 540 Edgecliff Ln
- 442 Flowing Creek Dr
- 109-123 Copper Ridge Rd
- 5140 Wells Dr
- 121 Copper Ridge Rd
- 115 Copper Ridge Rd

