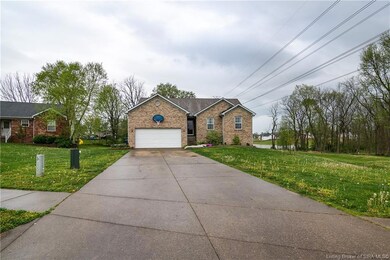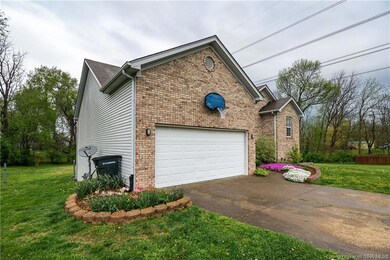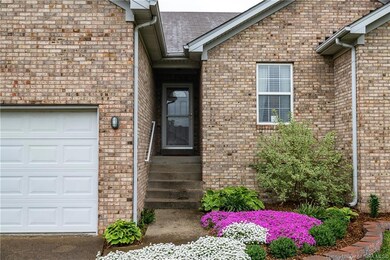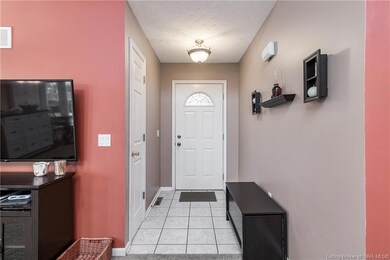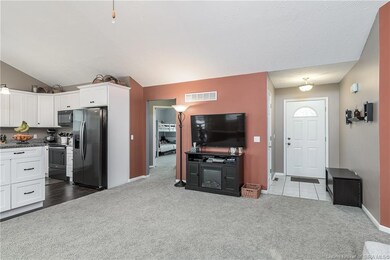
3563 Peach Tree St Jeffersonville, IN 47130
Highlights
- 0.53 Acre Lot
- Deck
- Cathedral Ceiling
- Open Floorplan
- Recreation Room
- Park or Greenbelt View
About This Home
As of June 2022One Time List and Sell.
Last Agent to Sell the Property
RE/MAX FIRST License #RB18000271 Listed on: 04/28/2022

Home Details
Home Type
- Single Family
Est. Annual Taxes
- $1,963
Year Built
- Built in 2001
Lot Details
- 0.53 Acre Lot
- Lot Dimensions are 133 x 175
Parking
- 2 Car Attached Garage
- Front Facing Garage
- Driveway
Home Design
- Poured Concrete
- Frame Construction
- Radon Mitigation System
Interior Spaces
- 2,550 Sq Ft Home
- 1-Story Property
- Open Floorplan
- Cathedral Ceiling
- Whole House Fan
- Ceiling Fan
- Blinds
- Window Screens
- Recreation Room
- First Floor Utility Room
- Utility Room
- Park or Greenbelt Views
- Attic
Kitchen
- Self-Cleaning Oven
- Microwave
- Freezer
- Dishwasher
- Kitchen Island
- Disposal
Bedrooms and Bathrooms
- 5 Bedrooms
- Walk-In Closet
- 3 Full Bathrooms
Partially Finished Basement
- Walk-Out Basement
- Basement Fills Entire Space Under The House
- Sump Pump
Outdoor Features
- Deck
- Covered Patio or Porch
Utilities
- Forced Air Heating and Cooling System
- Gas Available
- Electric Water Heater
- Cable TV Available
Listing and Financial Details
- Assessor Parcel Number 102103500825000009
Ownership History
Purchase Details
Home Financials for this Owner
Home Financials are based on the most recent Mortgage that was taken out on this home.Purchase Details
Similar Homes in the area
Home Values in the Area
Average Home Value in this Area
Purchase History
| Date | Type | Sale Price | Title Company |
|---|---|---|---|
| Deed | $142,000 | -- | |
| Deed | $146,500 | Kemp Title Agency |
Property History
| Date | Event | Price | Change | Sq Ft Price |
|---|---|---|---|---|
| 06/08/2022 06/08/22 | Sold | $322,000 | 0.0% | $126 / Sq Ft |
| 04/28/2022 04/28/22 | Price Changed | $322,000 | +2.2% | $126 / Sq Ft |
| 04/28/2022 04/28/22 | Pending | -- | -- | -- |
| 04/28/2022 04/28/22 | For Sale | $315,000 | +121.8% | $124 / Sq Ft |
| 10/24/2013 10/24/13 | Sold | $142,000 | -2.0% | $66 / Sq Ft |
| 09/22/2013 09/22/13 | Pending | -- | -- | -- |
| 08/30/2013 08/30/13 | For Sale | $144,900 | -- | $67 / Sq Ft |
Tax History Compared to Growth
Tax History
| Year | Tax Paid | Tax Assessment Tax Assessment Total Assessment is a certain percentage of the fair market value that is determined by local assessors to be the total taxable value of land and additions on the property. | Land | Improvement |
|---|---|---|---|---|
| 2024 | $3,555 | $355,100 | $51,800 | $303,300 |
| 2023 | $3,555 | $352,100 | $78,300 | $273,800 |
| 2022 | $2,379 | $237,900 | $78,300 | $159,600 |
| 2021 | $1,929 | $192,900 | $64,100 | $128,800 |
| 2020 | $1,835 | $180,100 | $49,900 | $130,200 |
| 2019 | $1,710 | $167,600 | $49,900 | $117,700 |
| 2018 | $1,617 | $158,300 | $49,900 | $108,400 |
| 2017 | $1,527 | $149,300 | $49,900 | $99,400 |
| 2016 | $1,481 | $144,700 | $49,900 | $94,800 |
| 2014 | $1,531 | $149,700 | $49,900 | $99,800 |
| 2013 | -- | $147,600 | $49,900 | $97,700 |
Agents Affiliated with this Home
-
Mallory Annis

Seller's Agent in 2022
Mallory Annis
RE/MAX
(423) 504-6646
23 in this area
183 Total Sales
-
Troy Stiller

Seller's Agent in 2013
Troy Stiller
Schuler Bauer Real Estate Services ERA Powered (N
(812) 987-6574
29 in this area
702 Total Sales
-
Diane Thomas

Buyer's Agent in 2013
Diane Thomas
Coldwell Banker McMahan
(502) 649-6291
3 in this area
66 Total Sales
Map
Source: Southern Indiana REALTORS® Association
MLS Number: 202208446
APN: 10-21-03-500-825.000-009
- 3209 Bent Grass Ln
- 0 Bent Grass Ln
- 3011 Bishop Rd
- 1014 Hadley Dr
- 4243 Limestone Trace
- 3123 Wheatfield Blvd
- 3224 Charlestown-Jeffersonville Pike
- 2623 Coopers Ln
- 2603 Bishop Rd
- 4694 Red Tail Ridge
- 4651 Red Tail Ridge Unit Lot 237
- 4635 Red Tail Ridge Unit Lot 229
- 4635 Red Tail Ridge
- 3512 Holmans Ln
- 2406 Kingsfield St
- 3218 Asher Way Unit 121
- 3216 Asher Way Unit 122
- 3214 Asher Way Unit 123
- 33 Abby Chase
- 2762 Abby Woods Dr Unit Lot 49


