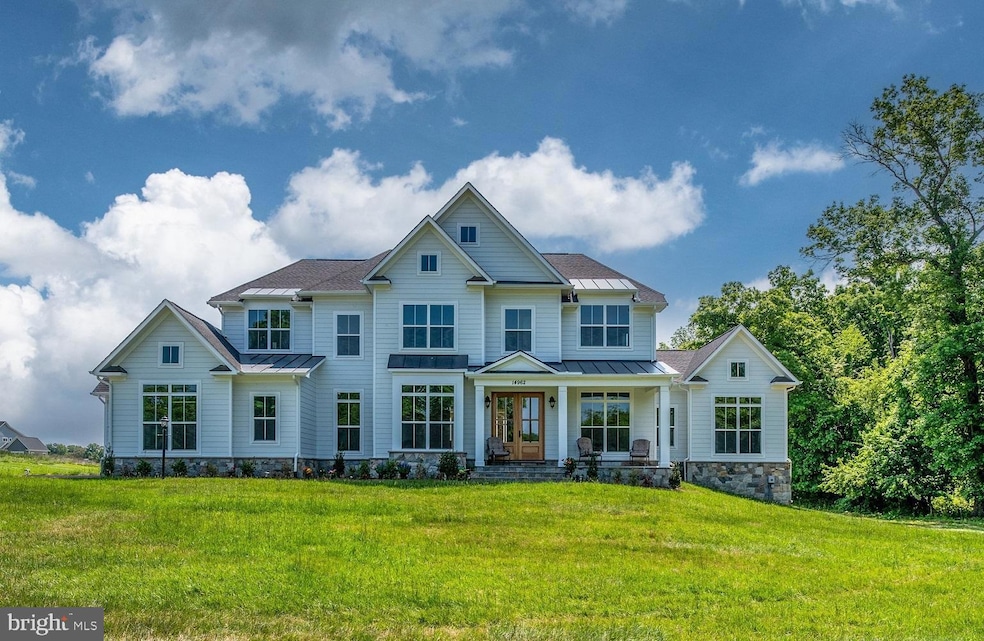35632 Snickersville Turnpike Purcellville, VA 20132
Estimated payment $7,742/month
Highlights
- New Construction
- View of Trees or Woods
- No HOA
- Round Hill Elementary School Rated A-
- Rambler Architecture
- 2 Car Attached Garage
About This Home
Ashlawn - Main Level Primary Suite
Carrington Homes Western Loudoun’s
Premiere builder is excited to offer a unique Main Level Primary Suite Home on a Private/ Wooded 1 acre Home Site in Purcellville Virginia
Custom style homes designed
By James McDonald Architects
featuring Carrington's unique farmhouse kitchen.
One story and two story plans with
First floor multi generational options also available.
Decorated model homes available to tour
Contact Sales Manager to
Arrange an appointment to visit our
4 decorated model homes in Western
Loudoun.
Listing Agent
(703) 901-8381 daniel.boris@pearsonsmithrealty.com Pearson Smith Realty, LLC License #0225238017 Listed on: 03/05/2025

Home Details
Home Type
- Single Family
Est. Annual Taxes
- $196
Lot Details
- 1.03 Acre Lot
- Property is in excellent condition
Parking
- 2 Car Attached Garage
- Garage Door Opener
Home Design
- New Construction
- Rambler Architecture
- Brick Exterior Construction
- Vinyl Siding
- Concrete Perimeter Foundation
Interior Spaces
- 3,710 Sq Ft Home
- Property has 1 Level
- Views of Woods
- Unfinished Basement
Bedrooms and Bathrooms
- 4 Main Level Bedrooms
Schools
- Banneker Elementary School
- Harmony Middle School
- Woodgrove High School
Utilities
- Zoned Heating and Cooling
- Heating System Powered By Owned Propane
- Well
- Propane Water Heater
- On Site Septic
- Septic Tank
Community Details
- No Home Owners Association
- Built by Carrington Homes
- Snickersville Subdivision, Dogwood Floorplan
Listing and Financial Details
- Assessor Parcel Number 589378161000
Map
Home Values in the Area
Average Home Value in this Area
Tax History
| Year | Tax Paid | Tax Assessment Tax Assessment Total Assessment is a certain percentage of the fair market value that is determined by local assessors to be the total taxable value of land and additions on the property. | Land | Improvement |
|---|---|---|---|---|
| 2025 | $196 | $24,380 | $16,280 | $8,100 |
| 2024 | $279 | $32,230 | $24,030 | $8,200 |
| 2023 | $262 | $29,960 | $21,660 | $8,300 |
| 2022 | $245 | $27,520 | $19,120 | $8,400 |
| 2021 | $194 | $443,640 | $441,700 | $1,940 |
| 2020 | $225 | $443,640 | $441,700 | $1,940 |
| 2019 | $171 | $443,640 | $441,700 | $1,940 |
| 2018 | $177 | $443,640 | $441,700 | $1,940 |
| 2017 | $152 | $443,640 | $441,700 | $1,940 |
| 2016 | $152 | $13,240 | $0 | $0 |
| 2015 | $150 | $13,240 | $11,300 | $1,940 |
| 2014 | $100 | $8,690 | $6,940 | $1,750 |
Property History
| Date | Event | Price | Change | Sq Ft Price |
|---|---|---|---|---|
| 09/02/2025 09/02/25 | For Sale | $1,450,000 | +12.0% | $391 / Sq Ft |
| 09/02/2025 09/02/25 | For Sale | $1,295,000 | -10.7% | $536 / Sq Ft |
| 08/20/2025 08/20/25 | Off Market | $1,450,000 | -- | -- |
| 08/20/2025 08/20/25 | Off Market | $1,295,000 | -- | -- |
| 03/05/2025 03/05/25 | For Sale | $1,450,000 | +12.0% | $391 / Sq Ft |
| 02/28/2025 02/28/25 | For Sale | $1,295,000 | -- | $536 / Sq Ft |
Purchase History
| Date | Type | Sale Price | Title Company |
|---|---|---|---|
| Warranty Deed | $5,350,000 | Attorney | |
| Warranty Deed | $950,000 | -- | |
| Deed | -- | None Listed On Document |
Mortgage History
| Date | Status | Loan Amount | Loan Type |
|---|---|---|---|
| Closed | $237,723 | New Conventional | |
| Previous Owner | $3,104,736 | Purchase Money Mortgage |
Source: Bright MLS
MLS Number: VALO2090360
APN: 589-37-8161
- 19326 Airwell Ct
- 35398 Snickersville Turnpike
- 35707 Sweet Branch Ct
- 19164 Black Oak Rd
- 35175 Snickersville Turnpike
- 0 Snickerville Tunrpike
- 18620 Round Top Ln
- 35047 Snickersville Turnpike
- 19033 Otley Rd
- 18420 Presidio Place
- 36155 Chamblin Mill Ln
- 36437 Whispering Springs Ct
- 20209 St Louis Rd
- 35400 Autumn Ridge Ct
- 36625 Shoemaker School Rd
- 34321 Foxwood Ln
- 18140 Ridgewood Place
- 36789 Snickersville Turnpike
- 36611 Fox Haven Ln
- 19525 Telegraph Springs Rd
- 19810 Silcott Springs Rd Unit Horse Country Retrat
- 19810 Silcott Springs Rd
- 35600 Sassafras Dr
- 19606 Ridgeside Rd Unit basement apartment
- 19 N Bridge St Unit 201
- 35875 Devon Park Square Unit BASEMENT ONLY
- 130 S 29th St Unit 6
- 404 Sage Ct
- 201 N 23rd St Unit D
- 18285 Foundry Rd
- 111-123 N 16th St
- 210 Heaton Ct
- 650 Dominion Terrace
- 255 Laurel Ln
- 423 W Colonial Hwy
- 19109 Peale Ln
- 18936 Harmony Church Rd
- 218 E Marshall St
- 100 W Marshall St
- 115 Old Bridge Rd Unit 6
