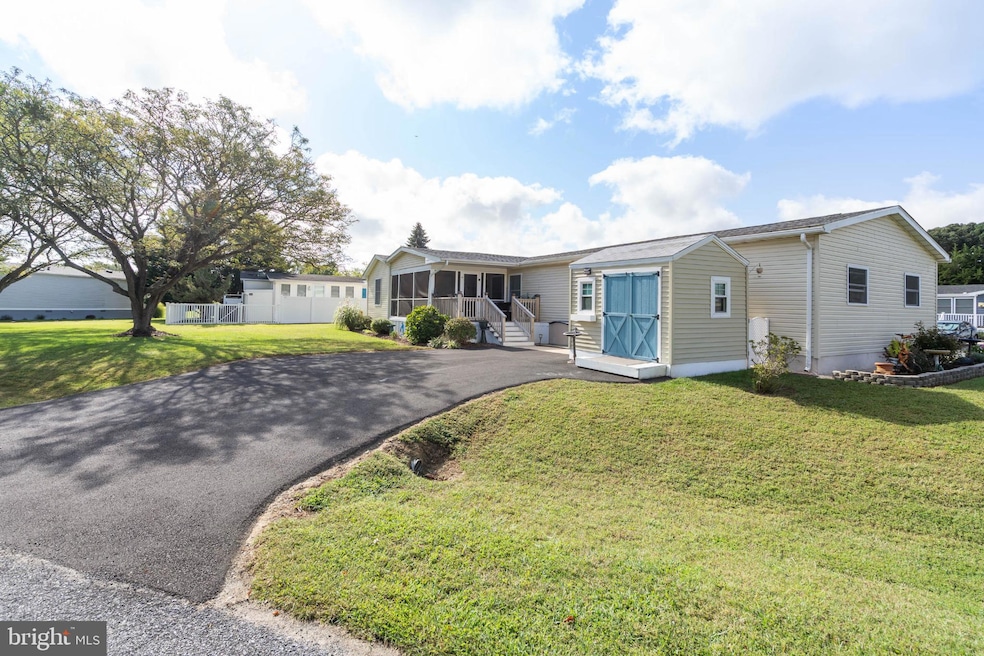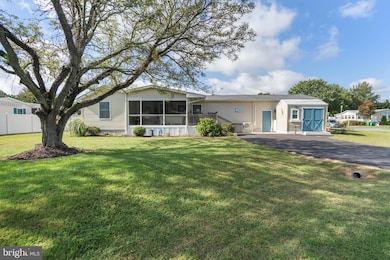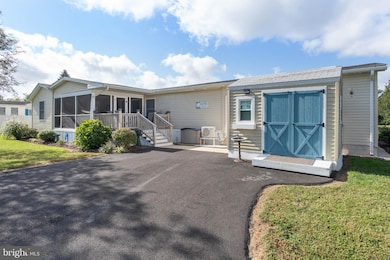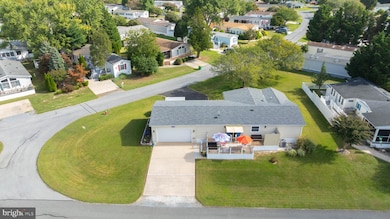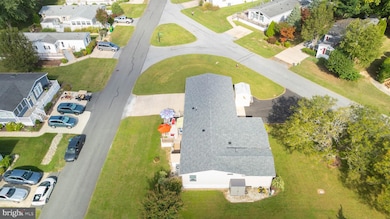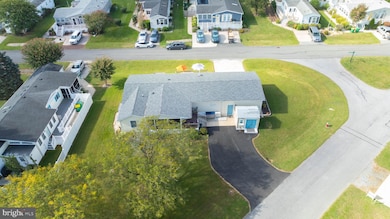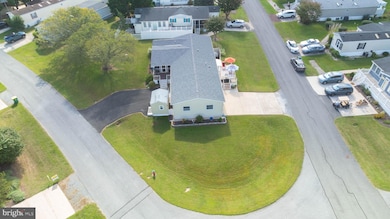35638 Highlands Way Rehoboth Beach, DE 19971
Estimated payment $1,496/month
Highlights
- Open Floorplan
- Main Floor Bedroom
- Upgraded Countertops
- Rehoboth Elementary School Rated A
- No HOA
- Community Pool
About This Home
Welcome to your beach home! This home has so much to offer! One of the few homes in this community with a garage, it can hold two cars but it can also be a great workshop/hobby area since it has a mini-split for heat and air-conditioning. Another rare find is it has two driveways, so guest parking is a breeze. The current owners started renovating in 2022 and have continued to current day. The open floor plan lends to great entertaining and staying connected to your guests. The current owners love the screened in porch where having coffee in the morning feels like a true vacation and the rear deck gives you the opportunity to chat with your neighbors. The kitchen was updated in 2022 with new cabinets, an island added, quartz counter tops, and the appliances have been replaced in the last 3 years. All the windows and doors have been replaced, bathrooms have been updated including a walk-in shower, New HVAC 2025, New roof 2024, added an office with separate entrance (this could also be used as a 4th bedroom), garage and front driveway, water lines were replaced (this is a biggie in a manufactured home), replaced deck 2025. Monthly land lease/rent is $909.00, and everyone must be park approved, this includes background check, credit report and income verification. Come out and take a look at this one, it is truly special! No short term rentals allowed in this community.
Listing Agent
(717) 332-6133 leegarlin@gmail.com Coldwell Banker Realty License #RS-0037822 Listed on: 10/03/2025

Property Details
Home Type
- Manufactured Home
Est. Annual Taxes
- $302
Year Built
- Built in 1989 | Remodeled in 2022
Lot Details
- Land Lease expires in 1 year
- Property is in very good condition
Parking
- 2 Car Direct Access Garage
- 8 Driveway Spaces
- Oversized Parking
- Rear-Facing Garage
- Garage Door Opener
- Off-Street Parking
Home Design
- Asphalt Roof
- Modular or Manufactured Materials
Interior Spaces
- 2,000 Sq Ft Home
- Property has 1 Level
- Open Floorplan
- Bar
- Crown Molding
- Ceiling Fan
- Recessed Lighting
- Double Pane Windows
- Replacement Windows
- Vinyl Clad Windows
- Insulated Windows
- Double Hung Windows
- Window Screens
- Insulated Doors
- Combination Dining and Living Room
- Home Office
Kitchen
- Breakfast Area or Nook
- Eat-In Kitchen
- Electric Oven or Range
- Built-In Range
- Built-In Microwave
- Dishwasher
- Kitchen Island
- Upgraded Countertops
Bedrooms and Bathrooms
- 3 Main Level Bedrooms
- En-Suite Bathroom
- Walk-In Closet
- 2 Full Bathrooms
- Soaking Tub
- Walk-in Shower
Laundry
- Laundry Room
- Laundry on main level
- Electric Dryer
- Washer
Outdoor Features
- Exterior Lighting
- Outbuilding
Schools
- Cape Henlopen High School
Mobile Home
- Mobile Home Make is SCHT
- Mobile Home is 24 x 48 Feet
- Manufactured Home
Utilities
- Central Air
- Back Up Electric Heat Pump System
- Vented Exhaust Fan
- Electric Water Heater
Listing and Financial Details
- Tax Lot 86
- Assessor Parcel Number 334-12.00-105.01-38338
Community Details
Overview
- No Home Owners Association
- Aspen Meadows Subdivision
- Property Manager
Recreation
- Community Pool
Map
Home Values in the Area
Average Home Value in this Area
Property History
| Date | Event | Price | List to Sale | Price per Sq Ft |
|---|---|---|---|---|
| 10/31/2025 10/31/25 | Price Changed | $279,000 | -2.3% | $140 / Sq Ft |
| 10/03/2025 10/03/25 | For Sale | $285,500 | -- | $143 / Sq Ft |
Source: Bright MLS
MLS Number: DESU2097408
- 35639 Highlands Way Unit 184
- 18656 Snowmass Run S Unit 18656
- 35611 High Alpine Ln Unit 51682
- 35645 Elk Camp Rd
- 35715 Elk Camp Rd Unit 77
- 500 Cascade Ln Unit 522
- 53 Spinning Wheel Ln
- 100 Cascade Ln Unit 124
- 100 Cascade Ln Unit 101
- 903 Stoney Brook Cir
- 37 Spinning Wheel Ln
- 18663 Munchy Branch Rd
- 300 Pebble Dr Unit 321
- 33 Gunpowder Ln
- 1400 Pebble Dr Unit 1424
- 22 Gunpowder Ln
- 200 Pebble Dr Unit 224
- 118 Seabright Way Unit C4
- 16 Colonial Ln Unit 53536
- 14 Colonial Ln Unit 15590
- 35542 E Atlantic Cir Unit 219
- 35542 E Atlantic Cir Unit 212
- 400 Cascade Ln Unit 405
- 35859 Parsonage Rd
- 32015 Azure Ave
- 19424 Loblolly Cir
- 18834 Bethpage Dr
- 19277 American Holly Rd
- 19269 American Holly Rd
- 36417 Fir Dr
- 18942 Shore Pointe Ct Unit 2504D
- 18879 Forgotten Harbor Ct Unit 103C
- 34670 Villa Cir Unit 2207
- 36507 Palm Dr Unit 2306
- 36525 Palm Dr Unit 5103
- 36519 Palm Dr Unit 4103
- 34527 Oakley Ct Unit 24
- 36916 Crooked Hammock Way
- 141 Lakeside Dr
- 6 Gordons Pond Dr
