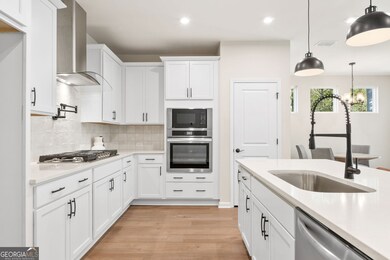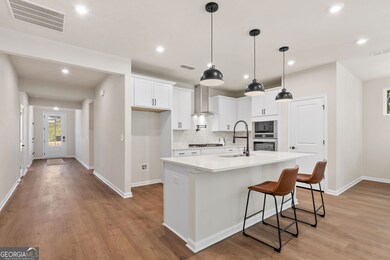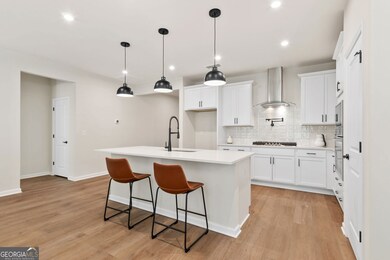
3564 Arrow Root Cir Loganville, GA 30052
Estimated payment $2,813/month
Highlights
- New Construction
- Gated Community
- Clubhouse
- Active Adult
- Craftsman Architecture
- Private Lot
About This Home
**ACTIVE ADULT 55+ COMMUNITY** Move-in-ready BRAND NEW CONSTRUCTION ranch! 4-bedroom, 3-bath Daphne B model. Enjoy plenty of natural lighting and luxury finishes with LVP throughout and upgraded modern lighting making the home feel modern yet cozy. The open kitchen features white cabinets, black hardware, a pot filler, quartz countertops, and ample pantry space. The oversized Primary Suite on it's own side of the house includes a walk-in closet and spa-like bathroom with a zero-entry tiled shower with glass floor. Enjoy outdoor living with a brand new fenced backyard under your covered patio or covered front porch on one of the most private lots in the neighborhood. This quaint gated community offers amenities such as a pool, clubhouse, fire pit, nature reserve, and professional lawn care, and is also conveniently located near Piedmont Eastside Medical Center.
Home Details
Home Type
- Single Family
Year Built
- Built in 2025 | New Construction
Lot Details
- 6,098 Sq Ft Lot
- Back Yard Fenced
- Private Lot
HOA Fees
- $439 Monthly HOA Fees
Home Design
- Craftsman Architecture
- Ranch Style House
- Slab Foundation
- Composition Roof
- Concrete Siding
- Brick Front
Interior Spaces
- 2,009 Sq Ft Home
- High Ceiling
- Ceiling Fan
- Double Pane Windows
- Family Room with Fireplace
- Great Room
- Home Office
- Carpet
Kitchen
- Walk-In Pantry
- Microwave
- Dishwasher
- Kitchen Island
- Disposal
Bedrooms and Bathrooms
- 4 Main Level Bedrooms
- Walk-In Closet
- 3 Full Bathrooms
- Double Vanity
Laundry
- Laundry in Mud Room
- Laundry Room
Home Security
- Carbon Monoxide Detectors
- Fire and Smoke Detector
Parking
- 2 Car Garage
- Parking Accessed On Kitchen Level
Outdoor Features
- Patio
Location
- Property is near schools
- Property is near shops
Schools
- Magill Elementary School
- Grace Snell Middle School
- South Gwinnett High School
Utilities
- Central Heating and Cooling System
- Underground Utilities
- High-Efficiency Water Heater
- Gas Water Heater
- Phone Available
- Cable TV Available
Listing and Financial Details
- Tax Lot 17
Community Details
Overview
- Active Adult
- $1,800 Initiation Fee
- Association fees include maintenance exterior, ground maintenance, trash
- Kelly Preserve Subdivision
Recreation
- Community Pool
Additional Features
- Clubhouse
- Gated Community
Map
Home Values in the Area
Average Home Value in this Area
Tax History
| Year | Tax Paid | Tax Assessment Tax Assessment Total Assessment is a certain percentage of the fair market value that is determined by local assessors to be the total taxable value of land and additions on the property. | Land | Improvement |
|---|---|---|---|---|
| 2025 | $1,058 | $146,440 | $30,000 | $116,440 |
| 2024 | $1,058 | $30,000 | $30,000 | -- |
Property History
| Date | Event | Price | List to Sale | Price per Sq Ft |
|---|---|---|---|---|
| 11/12/2025 11/12/25 | For Sale | $435,000 | -- | $217 / Sq Ft |
About the Listing Agent

With nearly a decade of real estate experience and a background in finance, I specialize in helping sellers craft personalized strategies to achieve their unique goals. Whether the priority is selling quickly with minimal hassle or maximizing value for top dollar, my team and I execute efficiently and effectively.
Before becoming a Realtor, I worked as a loan officer for three years, where I developed a deep understanding of financing and problem-solving. I later ran a company focused on
Mark's Other Listings
Source: Georgia MLS
MLS Number: 10642738
APN: 5-067-257
- 1601 Savory Way
- 3614 Arrow Root Cir
- 1762 Juniper Berry Way
- 1772 Juniper Berry Way
- 1540 Savory Way
- 1693 Juniper Berry Way
- 1692 Juniper Berry Way
- The Edison C Plan at Kelly Preserve
- The Dawson C Plan at Kelly Preserve
- The Glenwood D Plan at Kelly Preserve
- The Daphne A Plan at Kelly Preserve
- 1595 Stephens Pond View Unit 2
- 1757 Summit Creek Way
- 1649 Hay Patch Ln
- 1535 Summit Pond Cir Unit 8
- 3713 Red Rose Ct
- 3395 Summit Place Dr
- 2355 Range Heights Terrace
- 1539 Hay Patch Ln
- 1722 Preserve Creek Way Unit 3
- 1807 Summit Creek Way
- 3417 Summit Glen Dr
- 3561 Stephens Creek Place
- 3551 Stephens Creek Place
- 1835 Red Rose Ln
- 1790 Summit Edge Cir
- 1865 Red Rose Ln
- 3285 Summit Pl Dr
- 1977 Preserve Creek Way
- 3600 Cattle Field X-Ing
- 3730 Glen Ian Dr
- 3853 Rustic Barn Way
- 1664 Summit Place Way
- 1684 Summit Pl Way
- 1684 Summit Place Way
- 4024 Berry Farm Ct
- 3878 Summer Leigh Ct
- 1672 Walters Park Ct
- 872 Preserve Park Dr
- 3373 Preserve Run Trail






