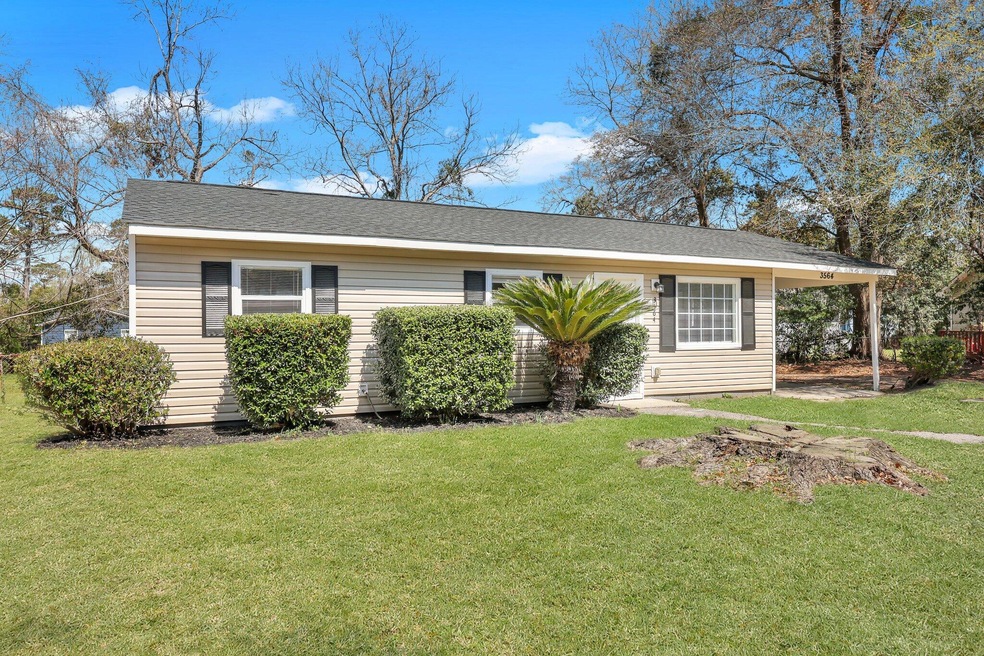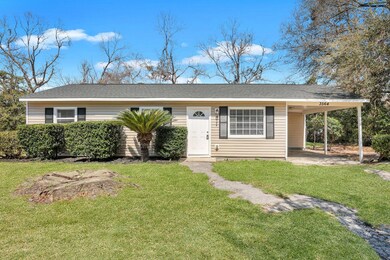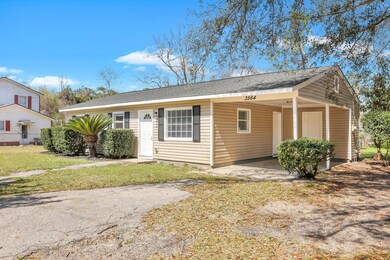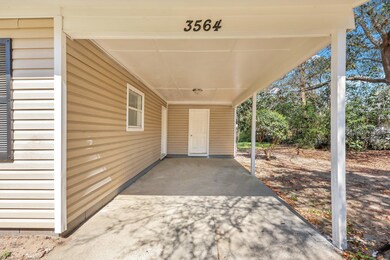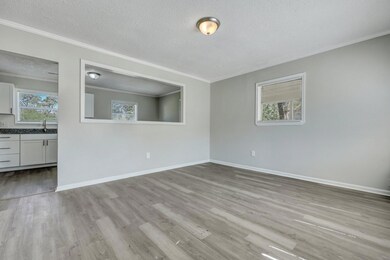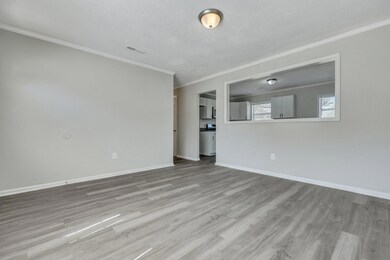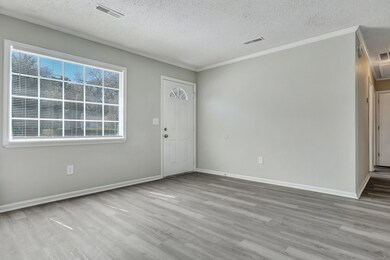
3564 Blanding Dr Johns Island, SC 29455
Highlights
- Traditional Architecture
- Central Air
- Family Room
- Eat-In Kitchen
- Ceiling Fan
- 2-minute walk to John's Island Park
About This Home
As of May 2025This updated 3-bedroom, 1-bath home is move-in ready and filled with modern upgrades! Step into the bright and inviting living room, where natural light pours through a large window, creating a warm and welcoming space. The stylish kitchen boasts stainless steel appliances, granite countertops, a tile backsplash, and a dedicated dining area. A hallway off the living room leads to three comfortable bedrooms and a refreshed bathroom.Enjoy the ease of new lighting throughout, durable LVP flooring, and a spacious backyard ready for outdoor fun. With off-street parking and a roof replaced in 2023, this home is as practical as it is charming. Conveniently located near major highways, dining, and shoppingdon't miss out on this fantastic opportunity! Schedule your showing today!
Last Agent to Sell the Property
Keller Williams Realty Charleston License #118067 Listed on: 03/28/2025

Home Details
Home Type
- Single Family
Est. Annual Taxes
- $1,563
Year Built
- Built in 1963
Lot Details
- 0.38 Acre Lot
Home Design
- Traditional Architecture
- Slab Foundation
- Architectural Shingle Roof
- Vinyl Siding
Interior Spaces
- 912 Sq Ft Home
- 1-Story Property
- Ceiling Fan
- Family Room
Kitchen
- Eat-In Kitchen
- Electric Range
- Microwave
- Dishwasher
Bedrooms and Bathrooms
- 3 Bedrooms
- 1 Full Bathroom
Parking
- 1 Parking Space
- Carport
- Off-Street Parking
Schools
- Angel Oak Elementary School
- Haut Gap Middle School
- St. Johns High School
Utilities
- Central Air
- Heat Pump System
Community Details
- Dunmovin Subdivision
Ownership History
Purchase Details
Home Financials for this Owner
Home Financials are based on the most recent Mortgage that was taken out on this home.Purchase Details
Purchase Details
Purchase Details
Similar Homes in Johns Island, SC
Home Values in the Area
Average Home Value in this Area
Purchase History
| Date | Type | Sale Price | Title Company |
|---|---|---|---|
| Deed | $308,000 | None Listed On Document | |
| Deed | -- | None Available | |
| Deed | -- | -- | |
| Legal Action Court Order | $28,000 | -- |
Mortgage History
| Date | Status | Loan Amount | Loan Type |
|---|---|---|---|
| Open | $292,600 | New Conventional |
Property History
| Date | Event | Price | Change | Sq Ft Price |
|---|---|---|---|---|
| 05/28/2025 05/28/25 | Sold | $308,000 | -5.2% | $338 / Sq Ft |
| 03/28/2025 03/28/25 | For Sale | $325,000 | -- | $356 / Sq Ft |
Tax History Compared to Growth
Tax History
| Year | Tax Paid | Tax Assessment Tax Assessment Total Assessment is a certain percentage of the fair market value that is determined by local assessors to be the total taxable value of land and additions on the property. | Land | Improvement |
|---|---|---|---|---|
| 2024 | $1,563 | $5,560 | $0 | $0 |
| 2023 | $1,563 | $5,560 | $0 | $0 |
| 2022 | $1,421 | $5,560 | $0 | $0 |
| 2021 | $1,407 | $5,560 | $0 | $0 |
| 2020 | $1,389 | $5,560 | $0 | $0 |
| 2019 | $1,282 | $4,830 | $0 | $0 |
| 2017 | $1,221 | $4,830 | $0 | $0 |
| 2016 | $1,180 | $4,830 | $0 | $0 |
| 2015 | $1,090 | $4,830 | $0 | $0 |
| 2014 | $1,110 | $0 | $0 | $0 |
| 2011 | -- | $0 | $0 | $0 |
Agents Affiliated with this Home
-
G
Seller's Agent in 2025
Garrett Henson
Keller Williams Realty Charleston
(843) 513-2290
6 in this area
114 Total Sales
-
H
Buyer's Agent in 2025
Helen Savage
EXP Realty LLC
(631) 612-4568
5 in this area
20 Total Sales
Map
Source: CHS Regional MLS
MLS Number: 25008348
APN: 279-14-00-027
- 520 Hayes Park Blvd Unit Lot 2
- 524 Hayes Park Blvd
- 524 Hayes Park Blvd Unit Lot 3
- 528 Hayes Park Blvd Unit Lot 4
- 532 Hayes Park Blvd Unit Lot 5
- 536 Hayes Park Blvd Unit Lot 6
- 540 Hayes Park Blvd Unit Lot 7
- 3581 Spence Dr
- 548 Hayes Park Blvd Unit Hr 09
- 412 Oak Hammock Ct Unit Lot 53
- 560 Hayes Park Blvd Unit Hr 12
- The Lodge Plan at Hayes Park - Paired Villas
- The Malbec Plan at Hayes Park - Atrium Villas
- The Petit Syrah Plan at Hayes Park - Atrium Villas
- The Chardonnay Plan at Hayes Park - Atrium Villas
- The Rovington Plan at Hayes Park - Quad Villas
- 409 Oak Hammock Ct Unit Lot 50
- 405 Oak Hammock Ct Unit Lot 49
- 401 Oak Hammock Ct Unit Lot 48
- 516 Boyd N Hayes Rd Unit Lot 1
