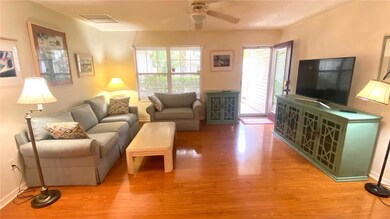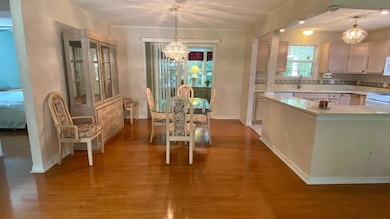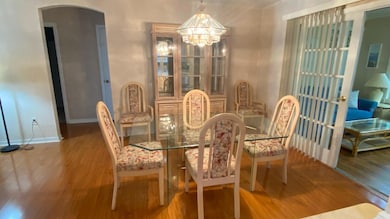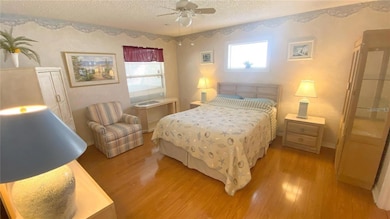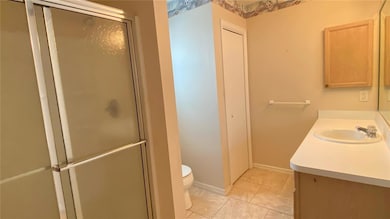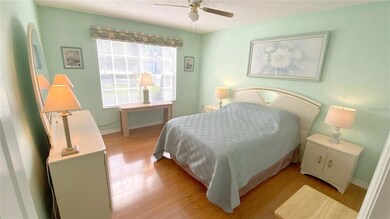3564 Idlewood Loop The Villages, FL 32162
Village of Summerhill NeighborhoodHighlights
- Golf Course Community
- Above Ground Spa
- Wood Flooring
- Fitness Center
- Active Adult
- Main Floor Primary Bedroom
About This Home
**AVAILABLE NOV 1 for ANNUAL LEASE ** FULL ACCESS AMENITIES INCLUDED ** Enjoy living in one of the best locations in The Villages — the Village of Summerhill. You'll be just a 5 minute Golf Cart ride from everyday shopping, banking, restaurants and more. Wanting a short trip to nightly entertainment? You're only a 10 minute golf cart ride to Sumter Landing or Spanish Springs town squares. Need to get the mail or go to the pool? It's so close you could walk there. This expanded Amarillo Model Home comes fully furnished with over 1,500 sqft thanks to a custom built Florida Room. This home features 3 bedrooms, 2 bathrooms with hardwood floors throughout. The master bedroom features a large walk-in closet with an ensuite bath that includes a step-in shower and linen closet. The kitchen has plenty of cabinets and counter space plus a gas range and an eat-in counter bar. Just outside the Florida Room is a covered outdoor Lanai for additional relaxation and entertainment space. There's also a two-car garage with sliding screens. Application fee required + 1st month, last month, plus security deposit equal to one month’s rent. Annual Rental Only. Tenant responsible for Electric, Gas, Cable/Internet, and lawn cutting only. (Landlord pays amenities / water / sewer / garbage/ plus all care for trees and bushes — a value of over $300 a month!)
Listing Agent
WORTH CLARK REALTY Brokerage Phone: 352-988-7777 License #3425273 Listed on: 10/25/2025

Home Details
Home Type
- Single Family
Year Built
- Built in 2004
Lot Details
- 6,000 Sq Ft Lot
- Lot Dimensions are 60x100
Parking
- 2 Car Attached Garage
- Garage Door Opener
Interior Spaces
- 1,392 Sq Ft Home
- Furnished
- Ceiling Fan
- Blinds
- Combination Dining and Living Room
- Wood Flooring
- Attic Fan
Kitchen
- Eat-In Kitchen
- Range
- Microwave
- Dishwasher
- Disposal
Bedrooms and Bathrooms
- 3 Bedrooms
- Primary Bedroom on Main
- Walk-In Closet
- 2 Full Bathrooms
Laundry
- Laundry Room
- Dryer
- Washer
Pool
- Above Ground Spa
Utilities
- Central Air
- Heating System Uses Natural Gas
- Thermostat
- Gas Water Heater
Listing and Financial Details
- Residential Lease
- Security Deposit $4,000
- Property Available on 11/1/25
- Tenant pays for cleaning fee, re-key fee
- The owner pays for recreational, trash collection, water
- 12-Month Minimum Lease Term
- $55 Application Fee
- 1 to 2-Year Minimum Lease Term
- Assessor Parcel Number D09G032
Community Details
Overview
- Active Adult
- Property has a Home Owners Association
- Www.Districtgov.Org Association
- Villages Of Sumter Subdivision
- The community has rules related to allowable golf cart usage in the community
Recreation
- Golf Course Community
- Tennis Courts
- Pickleball Courts
- Recreation Facilities
- Shuffleboard Court
- Fitness Center
- Community Pool
- Trails
Pet Policy
- No Pets Allowed
Map
Property History
| Date | Event | Price | List to Sale | Price per Sq Ft |
|---|---|---|---|---|
| 11/25/2025 11/25/25 | Price Changed | $2,000 | -4.8% | $1 / Sq Ft |
| 10/25/2025 10/25/25 | For Rent | $2,100 | 0.0% | -- |
| 10/16/2024 10/16/24 | Rented | $2,100 | 0.0% | -- |
| 10/02/2024 10/02/24 | For Rent | $2,100 | +2.4% | -- |
| 10/19/2023 10/19/23 | Rented | $2,050 | 0.0% | -- |
| 10/05/2023 10/05/23 | Under Contract | -- | -- | -- |
| 09/19/2023 09/19/23 | Price Changed | $2,050 | -4.7% | $1 / Sq Ft |
| 08/23/2023 08/23/23 | Price Changed | $2,150 | -4.4% | $2 / Sq Ft |
| 04/24/2023 04/24/23 | For Rent | $2,250 | 0.0% | -- |
| 11/01/2022 11/01/22 | Rented | $2,250 | 0.0% | -- |
| 10/03/2022 10/03/22 | For Rent | $2,250 | -- | -- |
Source: Stellar MLS
MLS Number: G5103742
APN: D09G032
- 3472 Sipsey St
- 5039 NE 125th Loop
- 12347 NE 52nd Loop
- 870 Henderson Ln
- 5094 NE 122nd Blvd
- 5008 NE 125th Loop
- 5162 NE 122nd Blvd
- 12406 NE 50th View
- 987 Candler Place
- 12185 NE 51st Cir
- 4790 NE 125th Loop
- 12444 NE 48th Cir
- 12608 NE 49th Dr
- 4908 NE 123rd Ln
- 3604 Cambria Cir
- 5068 NE 121st Ave
- 3360 Oakdale Place
- 4896 NE 123rd Ln
- 0 NE 125th Loop Phase 2
- 766 Artesia Ave Unit 35
- 12387 NE 51st Terrace
- 3659 Idlewood Loop
- 1095 Blythe Way
- 5087 NE 121st Ave
- 779 Evelyn Dr
- 12020 Brush Hill Rd
- 12020 Brush Hl Rd Unit 3-312.1411312
- 12020 Brush Hl Rd Unit 3-209.1411309
- 12020 Brush Hl Rd Unit 4-304.1411316
- 12020 Brush Hl Rd Unit 3-309.1411317
- 12020 Brush Hl Rd Unit 2-409.1411306
- 12020 Brush Hl Rd Unit 3-305.1411311
- 3008 Rugby Way
- 3057 Saint Thomas Ln
- 1233 Oak Forest Dr
- 2322 Callaway Dr
- 2814 Burgos Dr
- 6361 NE 118th Ave
- 2863 Barboza Dr
- 12556 U S 301

