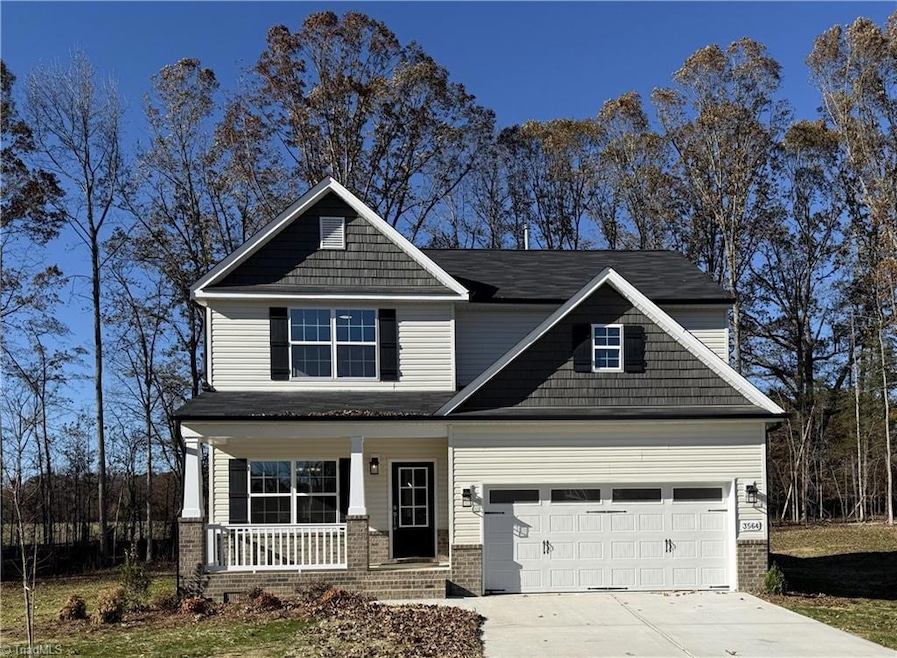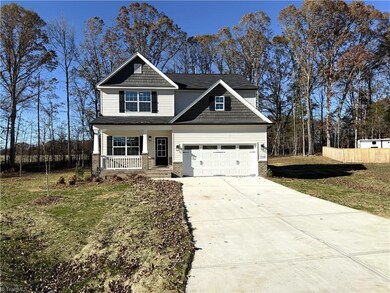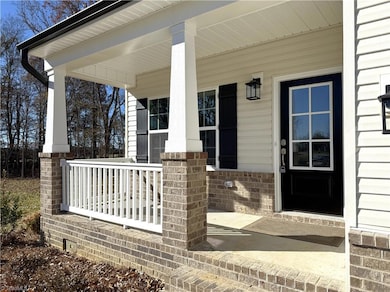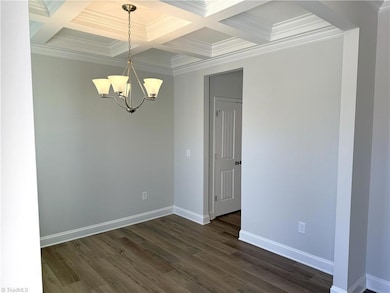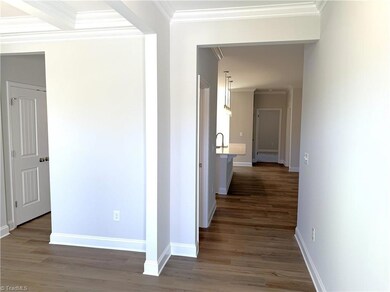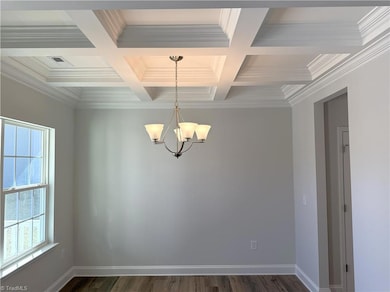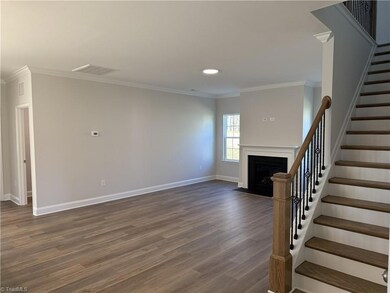3564 Kirkland Ct Unit 109 K.L. Burlington, NC 27217
Estimated payment $2,796/month
Highlights
- Main Floor Primary Bedroom
- Porch
- Kitchen Island
- Breakfast Area or Nook
- 2 Car Attached Garage
- Forced Air Heating and Cooling System
About This Home
Builder Special – Choose 4.99% Interest Rate OR $15,000 in Closing Costs! Brand new 4BR/2.5BA home with loft on a .99-acre homesite in Kernodle Landing. Open floor plan features a spacious kitchen with breakfast area open to the family room. Enjoy outdoor living on the 10x12 deck overlooking a large backyard and private wooded area—the trees behind the home are yours! Located just down the street from Western Alamance Middle & High Schools and minutes from Elon University. Neighborhood offers a peaceful country setting close to shopping, dining, and Shallow Ford Natural Area Park with miles of walking trails, canoe launches, and more. One of Alamance County’s most unique large-lot new home communities—don’t miss this one!
Open House Schedule
-
Saturday, November 15, 20251:00 to 5:00 pm11/15/2025 1:00:00 PM +00:0011/15/2025 5:00:00 PM +00:00Add to Calendar
-
Sunday, November 16, 202512:00 to 5:00 pm11/16/2025 12:00:00 PM +00:0011/16/2025 5:00:00 PM +00:00Add to Calendar
Home Details
Home Type
- Single Family
Est. Annual Taxes
- $146
Year Built
- Built in 2025
Lot Details
- 0.99 Acre Lot
- Property is zoned R40
HOA Fees
- $55 Monthly HOA Fees
Parking
- 2 Car Attached Garage
- Driveway
Home Design
- Home is estimated to be completed on 11/11/25
- Brick Exterior Construction
- Vinyl Siding
Interior Spaces
- 2,612 Sq Ft Home
- Property has 2 Levels
- Great Room with Fireplace
Kitchen
- Breakfast Area or Nook
- Kitchen Island
Bedrooms and Bathrooms
- 4 Bedrooms
- Primary Bedroom on Main
Outdoor Features
- Porch
Schools
- Western Middle School
- Western High School
Utilities
- Forced Air Heating and Cooling System
- Heating System Uses Natural Gas
- Private Water Source
- Gas Water Heater
Community Details
- Kernodle Landing Subdivision
Listing and Financial Details
- Tax Lot 109
- Assessor Parcel Number 179539
- 1% Total Tax Rate
Map
Home Values in the Area
Average Home Value in this Area
Property History
| Date | Event | Price | List to Sale | Price per Sq Ft |
|---|---|---|---|---|
| 11/11/2025 11/11/25 | For Sale | $517,800 | -- | $198 / Sq Ft |
Source: Triad MLS
MLS Number: 1201862
- 3564 Kirkland Ct
- 3555 Kirkland Ct
- 3555 Kirkland Ct Unit 107 K.L.
- Lewisville Plan at Kernodle Landing
- Seagrove Plan at Kernodle Landing
- Stoddard Plan at Kernodle Landing
- Richmond Plan at Kernodle Landing
- Somerset 3 Plan at Kernodle Landing
- Cotswold 3 Plan at Kernodle Landing
- Lexington Plan at Kernodle Landing
- Cameron Plan at Kernodle Landing
- Bailey Plan at Kernodle Landing
- Hickory Plan at Kernodle Landing
- Midland 2 Plan at Kernodle Landing
- 1457 Kernodle Landing Dr
- 1630 Gerringer Mill Rd
- 1509 Reese Ct
- 1406 Reading Ct
- 1407 Reading Ct Unit 76 K.L.
- 1407 Reading Ct
- 3023 Huffines Dr
- 824 Lockesley Ln
- 2217 Magnolia Ct
- 1220 Maple Ridge Dr
- 3437 Shepherd Rd Unit 30
- 2434 W Webb Ave
- 1856 Northside Dr
- 1000 Campus Trace Dr
- 143 Emerson Pt Dr
- 219 Plains Dr
- 807 E Haggard Ave
- 1707 Glenn St
- 739 E Haggard Ave
- 317 Caswell St Unit 1
- 1012 Elm St
- 215 Foster St
- 272 Moonstone Ct
- 102 Graphite Dr
- 231 Graphite Dr
- 1118 Sherwood Dr
