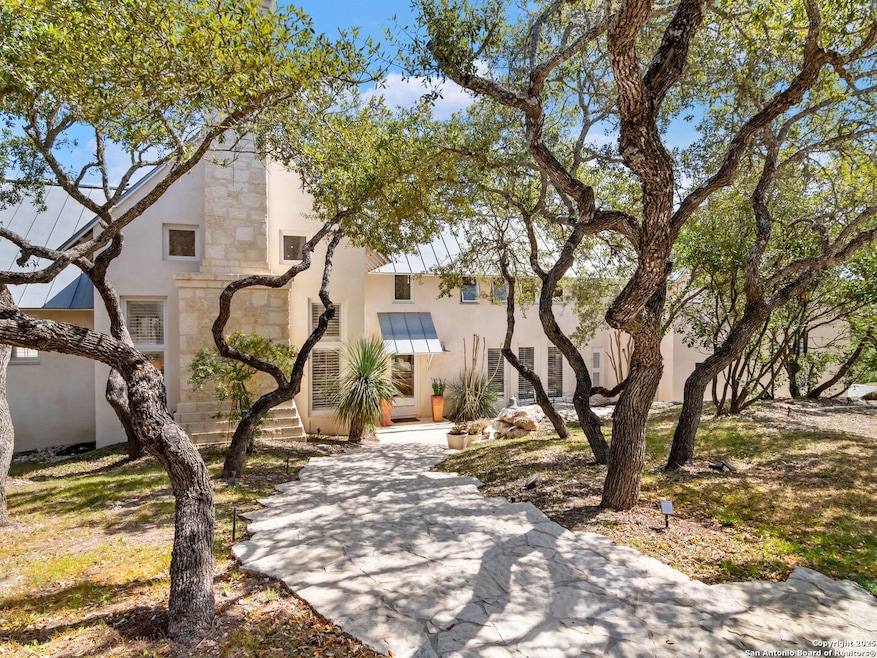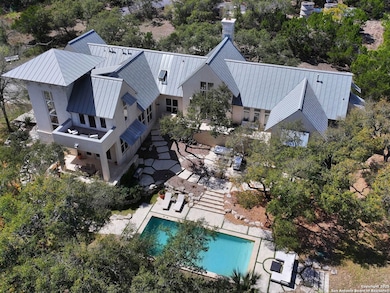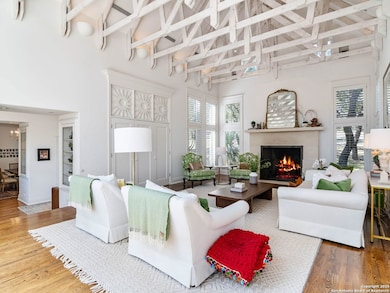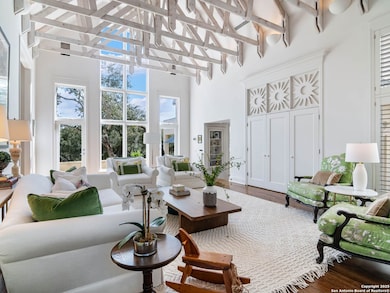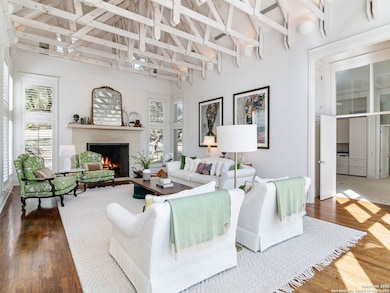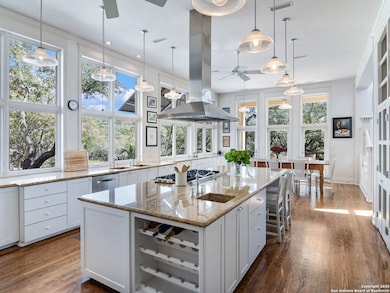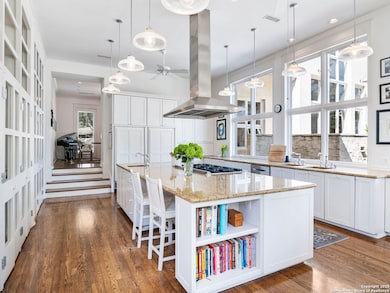
3564 Mountain Loop San Antonio, TX 78261
Smithson Valley NeighborhoodEstimated payment $15,733/month
Highlights
- Private Pool
- 7.89 Acre Lot
- Mature Trees
- Indian Springs Elementary School Rated A
- Custom Closet System
- Deck
About This Home
Beyond the private gates of 3564 Mountain Loop, a winding drive framed by ancient oaks leads to a residence that feels seamlessly integrated into its 7.89-acre setting. A contemporary interpretation of Hill Country architecture, this home is a masterful collaboration by Roy Braswell, blending limestone, glass, and metal in perfect harmony. Just minutes from Stone Oak yet exceptionally private, the property offers a rare balance of connection and retreat. The home's architectural distinction is evident from first approach, with its striking stone facade, standing-seam metal roof, and dramatic angles. The stunning architectural details showcase exceptional craftsmanship and vision. Spanning 5,593 square feet, the design is both expansive and intimate, offering four bedrooms and three and a half baths within a layout tailored for both entertaining and everyday living. Inside, natural light defines the living spaces, enhancing their connection to the surrounding landscape. The great room captivates with soaring ceilings, exposed structural elements, and a dramatic wall of windows that erase the boundary between indoors and out. At its heart, an oversized fireplace invites conversation, creating a space equally suited for intimate gatherings or large-scale entertaining. The kitchen is designed for both culinary excellence and casual get-togethers, featuring premium appliances, expansive stone surfaces, and custom cabinetry that merges functionality with aesthetic sophistication. Adjacent, the dining area is positioned to take full advantage of sweeping views, transforming every meal into an occasion. Continue the evening on the terraced patio, overlooking the pool and panoramic vistas. The primary suite is a private retreat, where thoughtful proportions and refined finishes create a calming sanctuary. A spa-inspired bath and meticulously designed storage solutions cater to both luxury and practicality. The additional three bedrooms maintain the home's commitment to comfort and privacy, with seamless indoor-outdoor living that ensures every occupant has a space to recharge. Outside, the architectural narrative continues with a resort-style pool reflecting both sky and structure. Stone terraces provide multiple settings for outdoor dining and relaxation, while mature oaks cast dappled shade, reinforcing the home's deep connection to the land. With its agricultural exemption, the property offers both financial advantages and an unparalleled sense of seclusion-an extraordinary rarity so close to Stone Oak's conveniences. More than a luxury residence, this home is a statement of values-an affirmation that true quality lies in the relationship between thoughtful design and natural beauty, between modern comfort and timeless materials. For the discerning buyer who understands that a home is both a refuge and a reflection of lifestyle.
Last Listed By
Kathleen Tottenham
Kuper Sotheby's Int'l Realty Listed on: 04/29/2025
Home Details
Home Type
- Single Family
Est. Annual Taxes
- $23,222
Year Built
- Built in 1996
Lot Details
- 7.89 Acre Lot
- Mature Trees
Home Design
- Slab Foundation
- Roof Vent Fans
- Metal Roof
- Stucco
Interior Spaces
- 5,593 Sq Ft Home
- Property has 2 Levels
- Ceiling Fan
- Double Pane Windows
- Window Treatments
- Living Room with Fireplace
- Security System Owned
Kitchen
- Eat-In Kitchen
- Walk-In Pantry
- Double Self-Cleaning Oven
- Gas Cooktop
- Stove
- Dishwasher
- Solid Surface Countertops
- Disposal
Flooring
- Wood
- Carpet
Bedrooms and Bathrooms
- 4 Bedrooms
- Custom Closet System
- Walk-In Closet
Laundry
- Laundry Room
- Washer Hookup
Parking
- 3 Car Attached Garage
- Garage Door Opener
Pool
- Private Pool
- Fence Around Pool
Outdoor Features
- Deck
- Tile Patio or Porch
- Rain Gutters
Schools
- Indian Springs Elementary School
- Bulverde Middle School
Farming
- Livestock Fence
Utilities
- Central Heating and Cooling System
- SEER Rated 13-15 Air Conditioning Units
- Gas Water Heater
- Water Softener is Owned
- Septic System
- Phone Available
- Cable TV Available
Listing and Financial Details
- Legal Lot and Block 45 / 3
- Assessor Parcel Number 048721030450
Community Details
Overview
- Built by ROY BRASWELL
- Clear Spring Park Subdivision
Security
- Controlled Access
Map
Home Values in the Area
Average Home Value in this Area
Tax History
| Year | Tax Paid | Tax Assessment Tax Assessment Total Assessment is a certain percentage of the fair market value that is determined by local assessors to be the total taxable value of land and additions on the property. | Land | Improvement |
|---|---|---|---|---|
| 2023 | $12,592 | $1,150,000 | $71,420 | $748,880 |
| 2022 | $21,675 | $1,039,500 | $351,860 | $898,050 |
| 2021 | $19,919 | $945,000 | $237,640 | $707,360 |
| 2020 | $22,157 | $945,000 | $194,420 | $750,580 |
| 2019 | $22,031 | $1,008,110 | $130,620 | $877,490 |
| 2018 | $20,701 | $947,510 | $130,620 | $816,890 |
| 2017 | $20,109 | $919,370 | $130,620 | $788,750 |
| 2016 | $18,261 | $834,900 | $130,620 | $746,500 |
| 2015 | $13,056 | $759,000 | $130,620 | $767,650 |
| 2014 | $13,056 | $690,000 | $0 | $0 |
Property History
| Date | Event | Price | Change | Sq Ft Price |
|---|---|---|---|---|
| 05/29/2025 05/29/25 | Price Changed | $2,600,000 | -5.5% | $465 / Sq Ft |
| 04/29/2025 04/29/25 | For Sale | $2,750,000 | -- | $492 / Sq Ft |
Purchase History
| Date | Type | Sale Price | Title Company |
|---|---|---|---|
| Vendors Lien | -- | Presidio Title |
Mortgage History
| Date | Status | Loan Amount | Loan Type |
|---|---|---|---|
| Open | $824,000 | Credit Line Revolving | |
| Closed | $855,950 | New Conventional | |
| Previous Owner | $156,000 | Credit Line Revolving |
Similar Homes in San Antonio, TX
Source: San Antonio Board of REALTORS®
MLS Number: 1852690
APN: 04872-103-0450
- 3726 Morris Lynn
- 3719 Forsythia
- 3739 Forsythia
- 26211 Big Bluestem
- 5219 Wolf Bane Dr
- 22411 Escalante Run
- 25946 Preserve Peak
- 3706 Texas Sotol
- 3315 Running Fawn
- 25703 Coreopsis
- 4611 Makayla Cross
- 25723 Preserve Crest
- 25612 Santolina
- 4211 Jennifer Nicole
- 3714 Cotoneaster
- 27481 Smithson Valley Rd
- 3706 Cotoneaster
- 3718 Pinyon Pine
- 4240 High Spring Dr
- 25631 Weigela
