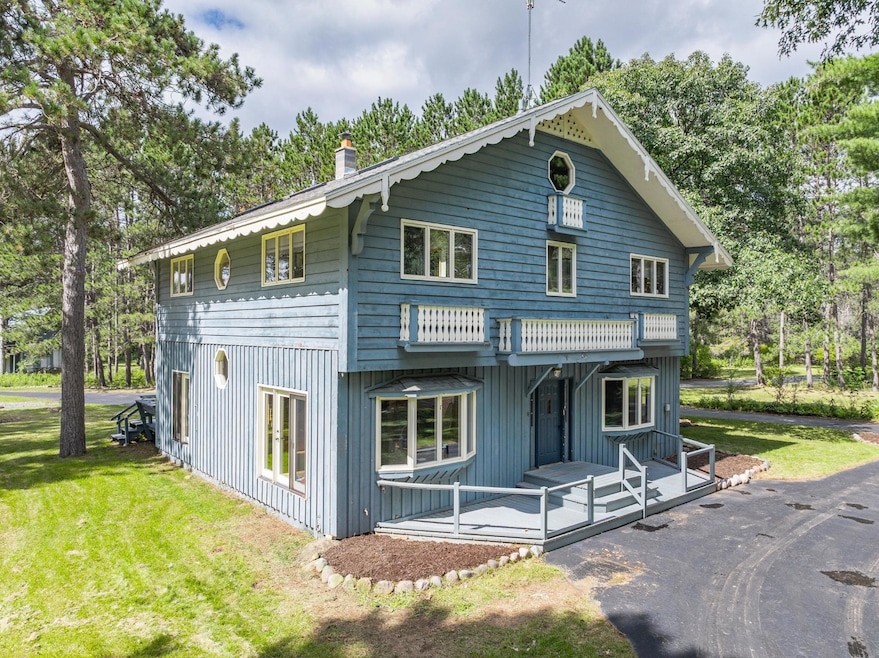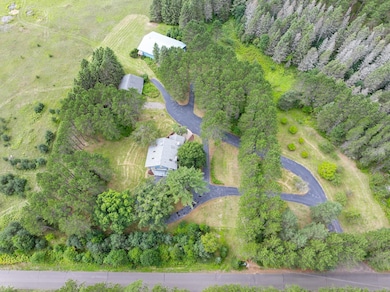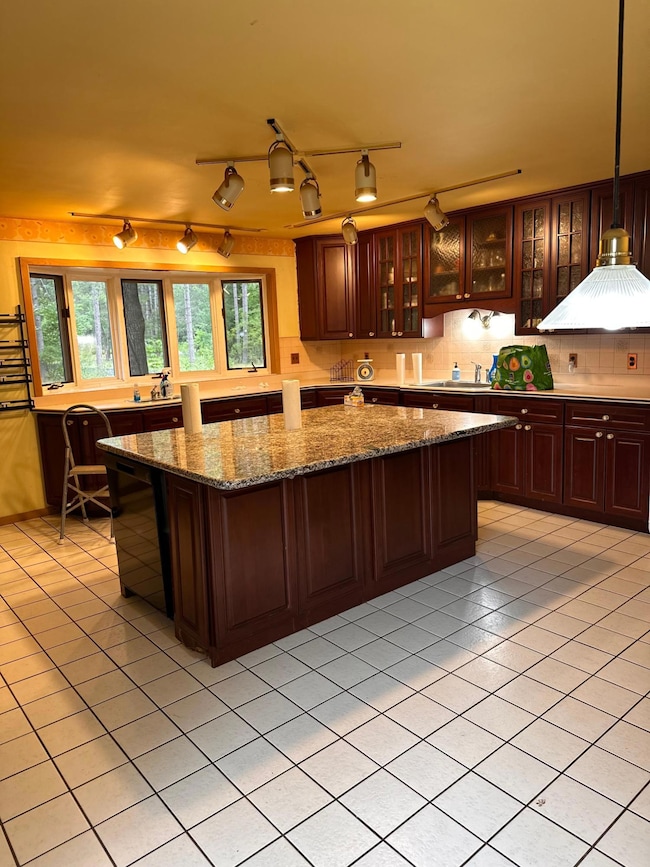
3565 Deerskin Rd Phelps, WI 54554
Estimated payment $2,762/month
Highlights
- Hot Property
- Deck
- Private Lot
- Phelps High School Rated 9+
- Wood Burning Stove
- Wooded Lot
About This Home
Escape to your own private 10-acre sanctuary!This unique 4BR, 3BA property offers the perfect blend of a serene, private retreat and functional spaces for both hobbyists and professionals. Key features: Aviation and storage:A massive 48'x72' hangar with an impressive 40' wide by 12'6" high door is ready to house your aircraft, RV, or any other large equipment. Complementing the hangar is a spacious 30'x68' detached garage, providing abundant storage and workspace for all your projects.Inside the home:the spacious kitchen is a chef's delight, equipped with a top-of-the-line commercial-grade range.There are also 2 family/living rooms to entertain guests. Enjoy an abundance of local wildlife, including frequent visits from deer, from the comfort of your own backyard. Located near North and South Twin, Big Sand and Long Lakes-some of the best fishing around! With a perfect balance of comfort, convenience, and custom amenities, this home is more than just a residence—it's a destination!
Home Details
Home Type
- Single Family
Est. Annual Taxes
- $3,250
Lot Details
- 10 Acre Lot
- Rural Setting
- Private Lot
- Secluded Lot
- Level Lot
- Wooded Lot
- Zoning described as All Purpose
Parking
- 3 Car Detached Garage
- Driveway
Home Design
- Block Foundation
- Stone Foundation
- Frame Construction
- Shingle Roof
- Composition Roof
- Metal Roof
- Wood Siding
Interior Spaces
- 2,995 Sq Ft Home
- 2-Story Property
- Skylights
- 1 Fireplace
- Wood Burning Stove
Kitchen
- Range Hood
- Dishwasher
Flooring
- Wood
- Carpet
- Tile
Bedrooms and Bathrooms
- 4 Bedrooms
- 3 Full Bathrooms
Laundry
- Laundry on main level
- Dryer
- Washer
Unfinished Basement
- Partial Basement
- Interior Basement Entry
- Crawl Space
Outdoor Features
- Deck
- Open Patio
- Outbuilding
Schools
- Phelps Elementary And Middle School
- Phelps High School
Utilities
- Forced Air Heating System
- Heating System Uses Propane
- Drilled Well
- Propane Water Heater
- Public Septic Tank
Listing and Financial Details
- Assessor Parcel Number part of 18-667
Map
Home Values in the Area
Average Home Value in this Area
Tax History
| Year | Tax Paid | Tax Assessment Tax Assessment Total Assessment is a certain percentage of the fair market value that is determined by local assessors to be the total taxable value of land and additions on the property. | Land | Improvement |
|---|---|---|---|---|
| 2024 | $3,250 | $322,900 | $45,800 | $277,100 |
| 2023 | $3,156 | $323,000 | $45,900 | $277,100 |
| 2022 | $3,309 | $323,100 | $46,000 | $277,100 |
| 2021 | $3,194 | $323,100 | $46,000 | $277,100 |
| 2020 | $3,339 | $322,900 | $45,800 | $277,100 |
| 2019 | $3,377 | $322,900 | $45,800 | $277,100 |
| 2018 | $2,792 | $277,700 | $38,100 | $239,600 |
| 2017 | $2,728 | $277,700 | $38,100 | $239,600 |
| 2016 | $2,753 | $277,700 | $38,100 | $239,600 |
| 2015 | $2,873 | $277,700 | $38,100 | $239,600 |
| 2014 | $2,778 | $277,700 | $38,100 | $239,600 |
| 2013 | $3,090 | $277,700 | $38,100 | $239,600 |
Property History
| Date | Event | Price | List to Sale | Price per Sq Ft |
|---|---|---|---|---|
| 10/23/2025 10/23/25 | Price Changed | $475,000 | -2.9% | $159 / Sq Ft |
| 10/09/2025 10/09/25 | Price Changed | $489,000 | -2.2% | $163 / Sq Ft |
| 09/17/2025 09/17/25 | For Sale | $499,900 | -- | $167 / Sq Ft |
About the Listing Agent

My life-long love of the north woods as well as 25 years of experience helping people design and build their dream home, make me uniquely qualified to guide you on your real estate journey. Working with local zoning and building officials has been a real aid in gaining knowledge of complex property rights. Raised in the Eagle River area, I've spent countless hours on local lakes and backwoods. I know that what you need in a realtor is honesty, integrity, good communication, negotiation skills
Jeremy's Other Listings
Source: Greater Northwoods MLS
MLS Number: 214329
APN: 18-667
- 5 AC ON Black Bear Ln
- ON Briggs Ln Unit LOT 3
- 2952 E Kerr Ln
- 2206 S Shore Rd
- 2674 Sunrise Cir
- 2379 Maple Branch Rd
- 2353 Hwy 17
- 2361 Vast View Terrace
- 4467 Kinner Ln
- 3980 Pedersen Trail
- 3793 Kentuck Lake Rd
- 2994 Kentuck Lake Rd
- Lot 1 Kentuck Lake Rd
- Off Fernwood Dr Unit 3.71 AC
- 2417 N Bay Ln
- 5 acres Retriever Ln
- Lot 34 Nicolet Shores Rd
- Lot 21 Nicolet Shores Rd
- 3419 Eagle Shore Cir
- 3581 E Cth K






