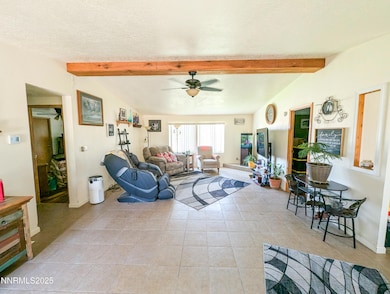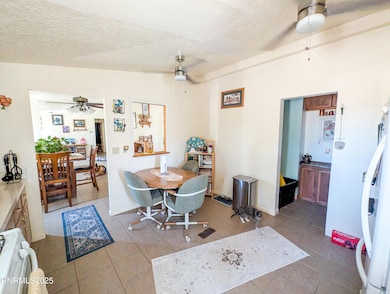3565 E Commander Dr Winnemucca, NV 89445
Estimated payment $2,304/month
Highlights
- Horses Allowed On Property
- RV Access or Parking
- Covered Deck
- Heated Spa
- Mountain View
- Wood Flooring
About This Home
Welcome to your ideal country retreat! This 1,508 sq. ft. home offers 3 bedrooms and 2 bathrooms, blending comfort and functionality in a peaceful rural setting. Situated on nearly 5 fully fenced acres, the property is perfect for horses, livestock, or simply enjoying wide-open space with mountain views all around.
For those who need room to work or play, the impressive 2,000 sq. ft. insulated and heated shop is a true standout, providing endless possibilities for hobbies, storage, or a business venture. In addition, there's a convenient 1-car detached garage.
The home is easily accessible from paved roads, giving you the best of both worlds: the serenity of country living with the convenience of year-round access. Whether you're looking for space for animals, a place to pursue projects, or a private escape surrounded by natural beauty, this property has it all.
Property Details
Home Type
- Manufactured Home
Est. Annual Taxes
- $1,278
Year Built
- Built in 1991
Lot Details
- 4.59 Acre Lot
- Property fronts a county road
- No Common Walls
- Property is Fully Fenced
- Level Lot
- Front and Back Yard Sprinklers
- Manual Sprinklers System
Parking
- 4 Car Detached Garage
- Insulated Garage
- Garage Door Opener
- Additional Parking
- RV Access or Parking
Property Views
- Mountain
- Desert
- Rural
Home Design
- Brick Foundation
- Composition Roof
- Modular or Manufactured Materials
- Stucco
Interior Spaces
- 1,508 Sq Ft Home
- 1-Story Property
- Ceiling Fan
- Double Pane Windows
- Awning
- Vinyl Clad Windows
- Blinds
- Living Room with Fireplace
- Fire and Smoke Detector
Kitchen
- Gas Cooktop
- Dishwasher
Flooring
- Wood
- Ceramic Tile
Bedrooms and Bathrooms
- 3 Bedrooms
- 2 Full Bathrooms
- Dual Sinks
- Primary Bathroom Bathtub Only
- Primary Bathroom includes a Walk-In Shower
Laundry
- Laundry Room
- Laundry Cabinets
- Electric Dryer Hookup
Pool
- Heated Spa
- Above Ground Spa
Outdoor Features
- Covered Deck
- Separate Outdoor Workshop
- Shed
- Storage Shed
Schools
- Grass Valley Elementary School
- French Ford Middle School
- Albert Lowry High School
Utilities
- Forced Air Heating and Cooling System
- Heating System Uses Propane
- Pellet Stove burns compressed wood to generate heat
- Heating System Powered By Leased Propane
- Natural Gas Not Available
- Well
- Propane Water Heater
- Septic Tank
- Internet Available
- Phone Available
- Cable TV Available
Additional Features
- Horses Allowed On Property
- Manufactured Home
Community Details
- No Home Owners Association
Listing and Financial Details
- Assessor Parcel Number 13-0591-05
Map
Home Values in the Area
Average Home Value in this Area
Property History
| Date | Event | Price | List to Sale | Price per Sq Ft |
|---|---|---|---|---|
| 09/22/2025 09/22/25 | Price Changed | $420,000 | -2.3% | $279 / Sq Ft |
| 09/09/2025 09/09/25 | For Sale | $430,000 | -- | $285 / Sq Ft |
Source: Northern Nevada Regional MLS
MLS Number: 250055626
- 7650 Sylvia Ridge Rd
- 7900 Sunset Dr
- 7610 Sylvia Ridge Rd
- APN 10045181 Germain Dr
- APN 10-0451-84 Germain Dr
- APN 10-0451-85 Germain Dr
- 7375 Allen Rd
- 7820 Purple Sage Rd
- 7780 Purple Sage Rd
- 7650 Grass Valley Rd
- 7255 Allen Rd
- 7650 Purple Sage Rd
- 7610 Purple Sage Rd
- 7785 Purple Sage Rd
- 7570 Purple Sage
- 7860 Jean Way
- 7820 Jean Way
- Lot #76 Jean Way
- 7780 Jean Way
- Lot #75 Jean Way







